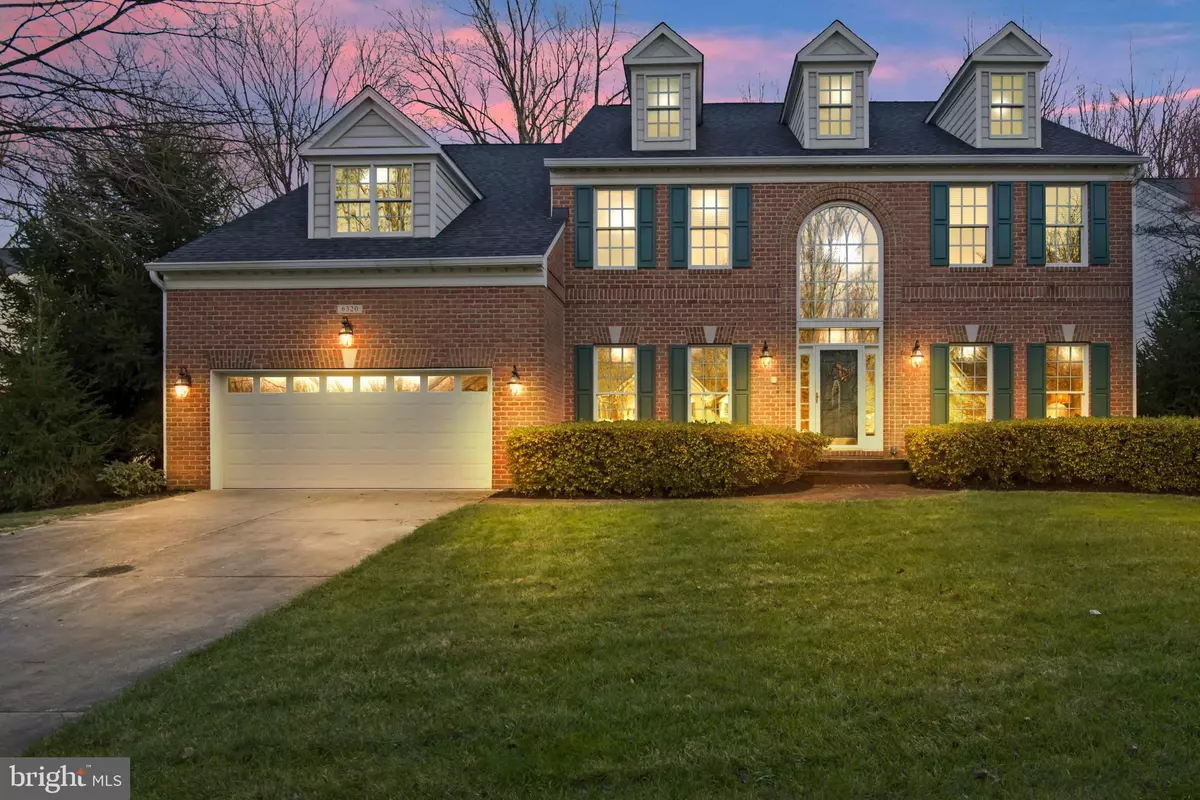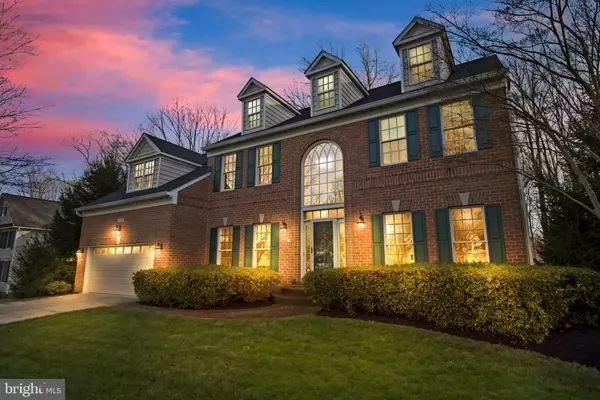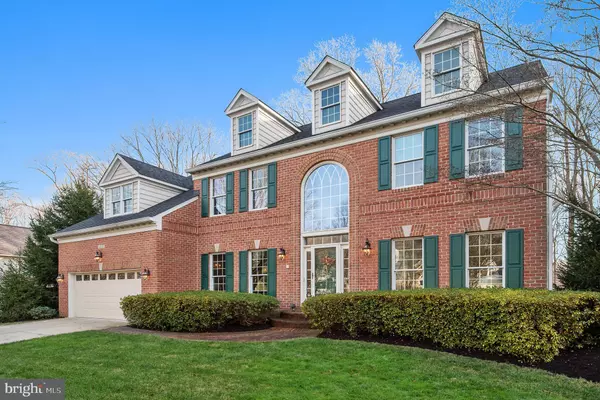$940,000
$929,999
1.1%For more information regarding the value of a property, please contact us for a free consultation.
6320 ANGEL ROSE CT Columbia, MD 21044
5 Beds
5 Baths
4,942 SqFt
Key Details
Sold Price $940,000
Property Type Single Family Home
Sub Type Detached
Listing Status Sold
Purchase Type For Sale
Square Footage 4,942 sqft
Price per Sqft $190
Subdivision River Hill
MLS Listing ID MDHW288734
Sold Date 01/22/21
Style Colonial
Bedrooms 5
Full Baths 4
Half Baths 1
HOA Fees $207/ann
HOA Y/N Y
Abv Grd Liv Area 3,742
Originating Board BRIGHT
Year Built 1993
Annual Tax Amount $11,582
Tax Year 2020
Lot Size 9,810 Sqft
Acres 0.23
Property Description
Welcome to this Original Williamsburg Builders model home in the Village of River Hill on a prime lot backing to woods with top-of-the-line upgrades throughout. A main highlight of the home is the gourmet kitchen with magnificent features including granite countertops, built-in 48" Subzero refrigerator, Thermador gas range-oven with griddle, built-in Jennair wine cooler, built-in Kitchenaid microwave, Bosch dishwasher, solid maple cabinets, granite kitchen island with under-mount stainless steel sink/disposal. The kitchen has direct access to the outdoor covered porch overlooking woods with Trex decking, and Kitchenaid natural gas grill making this the perfect spot for hosting summer cookouts. Through the home are newly upgraded bathrooms as well as Anderson high-efficiency windows. The main floor has a huge family room with an open floor plan, vaulted ceiling, palladian windows, gas fireplace, and extensive custom built-in entertainment cabinetry. The first floor also features a large living room, dining room, den, and powder room with hardwood floors. The mudroom is outfitted with an upright Samsung Duet washer & dryer and utility sink. Upstairs, is a spacious primary bedroom with a separate sitting area and two spacious walk-in closets. The new luxurious upgrades to the primary bath include Kohler soaking tub and quartz vanity top with under-mount sinks. Downstairs, is an expansive fully finished basement billiards area, study area, dance studio/fitness area, stacked-stone gas fireplace, and state-of-the-art, fully-dedicated movie theater featuring Optoma 4K Ultra High Definition projector, 3840 X 2160 resolution, 1,200,000:1 contrast ratio, 2200 ANSI lumens, 106" screen, 7.1 Sony Dolby Atmos sound system with Klipsch Reference Series speakers in front, rear, center, ceiling, and 1100 watt Klipsch Reference Series sub-woofer. Furthermore, the basement has plentiful space for an additional sixth bedroom. The basement walks out to a private brick patio overlooking the extensively landscaped yard. Additionally, there is a lower deck with a storage unit, and retaining wall. Other major improvements to the home include new roof/gutters/downspouts (installed 3 years ago), new HVAC (installed 1 year ago), and a new water heater (installed 3 years ago). The seller is willing to negotiate the sale of any furnishings within the home. This fantastic home is in an ideal location with it being 5 minutes to River Hill Village Center, 3 minutes to Route 32, and seconds from River Hill Pool. Finally, you will have access to Howard County Public Schools including River Hill High School and Clarksville Middle School. This perfectly located, beautiful home will not last long! Schedule a showing today!
Location
State MD
County Howard
Zoning NT
Rooms
Other Rooms Living Room, Dining Room, Primary Bedroom, Sitting Room, Bedroom 2, Bedroom 3, Bedroom 4, Bedroom 5, Kitchen, Den, Basement, Foyer, Exercise Room, Laundry, Other, Recreation Room, Storage Room, Bathroom 1, Bathroom 2, Bathroom 3, Primary Bathroom, Half Bath
Basement Fully Finished
Interior
Interior Features Breakfast Area, Kitchen - Gourmet, Kitchen - Island, Attic/House Fan, Built-Ins, Butlers Pantry, Ceiling Fan(s), Chair Railings, Crown Moldings, Double/Dual Staircase, Recessed Lighting, Sprinkler System, Upgraded Countertops, Walk-in Closet(s), WhirlPool/HotTub, Window Treatments, Wine Storage
Hot Water Natural Gas
Heating Forced Air
Cooling Ceiling Fan(s), Central A/C
Fireplaces Number 2
Fireplaces Type Gas/Propane, Mantel(s), Stone
Fireplace Y
Heat Source Natural Gas
Laundry Main Floor
Exterior
Exterior Feature Brick, Deck(s), Patio(s), Porch(es), Roof, Terrace
Parking Features Garage - Front Entry, Garage Door Opener
Garage Spaces 6.0
Water Access N
Accessibility None
Porch Brick, Deck(s), Patio(s), Porch(es), Roof, Terrace
Attached Garage 2
Total Parking Spaces 6
Garage Y
Building
Lot Description Backs to Trees, Backs - Parkland, Cul-de-sac, Front Yard, No Thru Street, Rear Yard, Trees/Wooded
Story 3
Sewer Public Sewer
Water Public
Architectural Style Colonial
Level or Stories 3
Additional Building Above Grade, Below Grade
New Construction N
Schools
Elementary Schools Swansfield
Middle Schools Clarksville
High Schools River Hill
School District Howard County Public School System
Others
Senior Community No
Tax ID 1415105860
Ownership Fee Simple
SqFt Source Assessor
Security Features Electric Alarm,Fire Detection System,Security System,Smoke Detector
Special Listing Condition Standard
Read Less
Want to know what your home might be worth? Contact us for a FREE valuation!

Our team is ready to help you sell your home for the highest possible price ASAP

Bought with SEAN M PERKINS • Knot6 Real Estate Services

GET MORE INFORMATION





