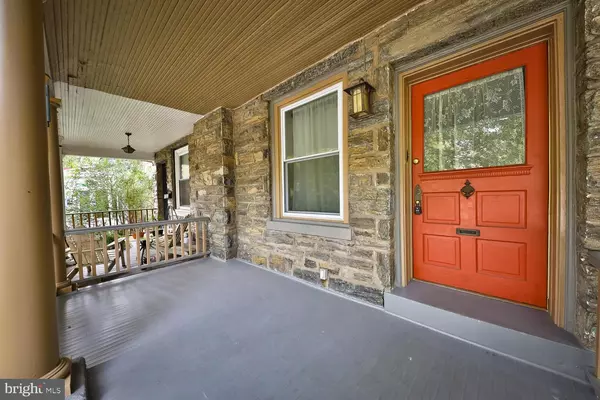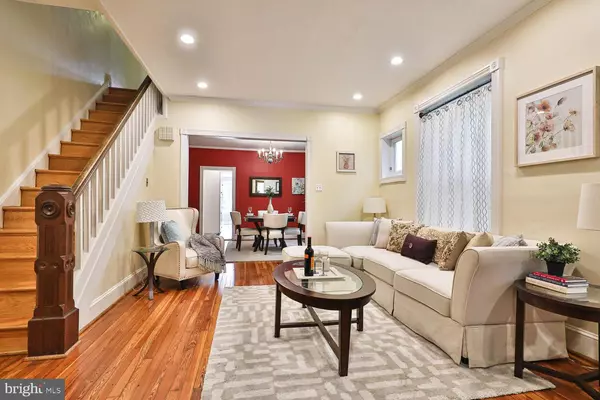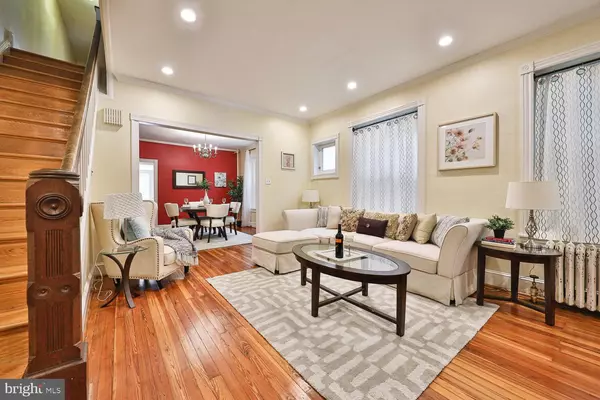$540,000
$540,000
For more information regarding the value of a property, please contact us for a free consultation.
32 E WILLOW GROVE AVE Philadelphia, PA 19118
5 Beds
2 Baths
2,112 SqFt
Key Details
Sold Price $540,000
Property Type Single Family Home
Sub Type Twin/Semi-Detached
Listing Status Sold
Purchase Type For Sale
Square Footage 2,112 sqft
Price per Sqft $255
Subdivision Chestnut Hill
MLS Listing ID PAPH934942
Sold Date 10/28/20
Style Victorian
Bedrooms 5
Full Baths 2
HOA Y/N N
Abv Grd Liv Area 2,112
Originating Board BRIGHT
Year Built 1906
Annual Tax Amount $5,651
Tax Year 2020
Lot Size 3,489 Sqft
Acres 0.08
Lot Dimensions 24.92 x 140.00
Property Description
Welcome to 32 E Willow Grove Ave, a charming twin Victorian style home built in 1906 located in a perfect Chestnut Hill Location. This well maintained five bedroom, two full bath home is lovingly landscaped and in move-in ready condition. This home features original details, among those a welcoming victorian front door, original hardwood floors, a wood burning fireplace with a carved wood mantel, back stairs, and lots of windows. The manicured front flower garden is followed by an inviting shaded porch leading you to the main entrance. The living room flows seamlessly into the traditional dining room next to an amazing upgraded kitchen with island, stainless steel appliances and granite counters. You will absolutely love the kitchen back stairs and the direct access to the extensive patio and backyard. The stairs in the living room will lead you to the second floor with three spacious bedrooms and a full bath. The third floor offers you two additional bedrooms and a second full bathroom. This is a classic Philadelphia twin in a convenient location. You can walk to almost everything, shopping, dining, library, playground, and more! Enjoy the summer concerts in Pastorius Park and the many trails of the Wissahickon. Easy public transportation and quick access to Lincoln Drive. Commuting to Center City couldn't be better!
Location
State PA
County Philadelphia
Area 19118 (19118)
Zoning RSA3
Rooms
Other Rooms Living Room, Dining Room, Primary Bedroom, Bedroom 2, Kitchen, Bedroom 1, Laundry, Bathroom 2, Bathroom 3
Basement Outside Entrance, Full, Unfinished
Interior
Interior Features Additional Stairway, Ceiling Fan(s), Kitchen - Island, Floor Plan - Traditional
Hot Water Natural Gas
Heating Hot Water, Radiator
Cooling Ceiling Fan(s), Wall Unit
Flooring Hardwood
Fireplaces Number 1
Fireplaces Type Wood
Fireplace Y
Heat Source Natural Gas
Laundry Main Floor
Exterior
Water Access N
Roof Type Flat,Pitched,Shingle
Accessibility 2+ Access Exits
Garage N
Building
Story 3
Sewer Public Sewer
Water Public
Architectural Style Victorian
Level or Stories 3
Additional Building Above Grade, Below Grade
Structure Type 9'+ Ceilings
New Construction N
Schools
School District The School District Of Philadelphia
Others
Senior Community No
Tax ID 091082800
Ownership Fee Simple
SqFt Source Assessor
Acceptable Financing Cash, Conventional
Listing Terms Cash, Conventional
Financing Cash,Conventional
Special Listing Condition Standard
Read Less
Want to know what your home might be worth? Contact us for a FREE valuation!

Our team is ready to help you sell your home for the highest possible price ASAP

Bought with Lauren Ann Parker • Space & Company

GET MORE INFORMATION





