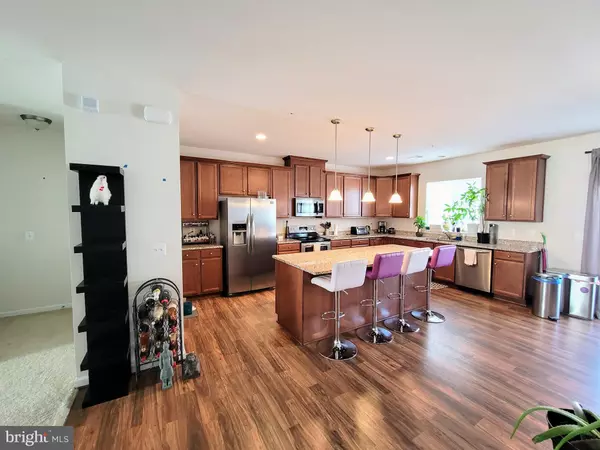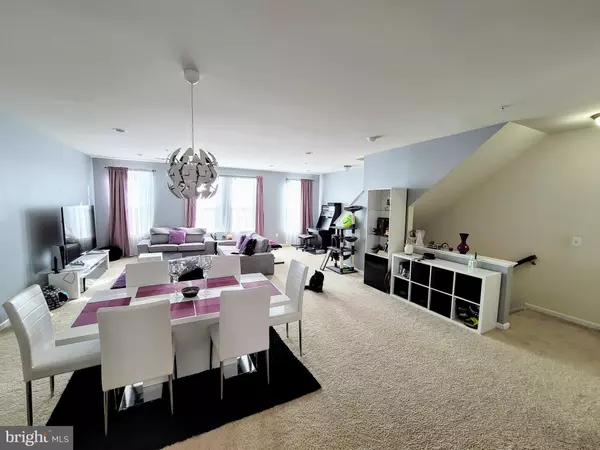$370,000
$350,000
5.7%For more information regarding the value of a property, please contact us for a free consultation.
14738 MASON CREEK CIR #29 Woodbridge, VA 22191
3 Beds
3 Baths
2,362 SqFt
Key Details
Sold Price $370,000
Property Type Condo
Sub Type Condo/Co-op
Listing Status Sold
Purchase Type For Sale
Square Footage 2,362 sqft
Price per Sqft $156
Subdivision Chesterfield A Condominium
MLS Listing ID VAPW519144
Sold Date 05/13/21
Style Contemporary
Bedrooms 3
Full Baths 2
Half Baths 1
Condo Fees $262/mo
HOA Y/N N
Abv Grd Liv Area 2,362
Originating Board BRIGHT
Year Built 2015
Annual Tax Amount $3,817
Tax Year 2021
Property Description
Over 2,300 Square Feet of living space for all your entertainment needs*Open Modern Kitchen Layout with plenty of natural light throughout and cabinetspace*balcony for your morning tea, coffee*Washer and Dryer located on bedroom level*Attached Garage*Located near I-95, Rt. 1, Shopping Center's and fine dining throughout*Appointment required due to seller working from home* Two Cats in home-please don't let them out and don't leave the garage or main door open*Please follow CDC guidelines to include a maximum of 3 people, all to wear masks, in the home at one time and take shoes off or wear booties. This home is occupied, so do limit touching any unnecessary surfaces. *Spring A/C unit inspection attached
Location
State VA
County Prince William
Zoning PMR
Rooms
Main Level Bedrooms 3
Interior
Hot Water Electric
Heating Heat Pump(s)
Cooling Central A/C
Heat Source Electric
Laundry Upper Floor, Dryer In Unit, Washer In Unit
Exterior
Parking Features Garage - Rear Entry, Inside Access
Garage Spaces 2.0
Amenities Available None
Water Access N
Accessibility None
Attached Garage 1
Total Parking Spaces 2
Garage Y
Building
Story 3
Sewer Public Septic, Public Sewer
Water Public
Architectural Style Contemporary
Level or Stories 3
Additional Building Above Grade, Below Grade
New Construction N
Schools
Elementary Schools Fitzgerald
Middle Schools Rippon
High Schools Freedom
School District Prince William County Public Schools
Others
Pets Allowed Y
HOA Fee Include Water,Common Area Maintenance
Senior Community No
Tax ID 8391-25-2149.02
Ownership Condominium
Acceptable Financing Conventional, Cash, VA
Listing Terms Conventional, Cash, VA
Financing Conventional,Cash,VA
Special Listing Condition Standard
Pets Allowed Cats OK, Dogs OK
Read Less
Want to know what your home might be worth? Contact us for a FREE valuation!

Our team is ready to help you sell your home for the highest possible price ASAP

Bought with Miki Cromartie • Redfin Corporation
GET MORE INFORMATION





