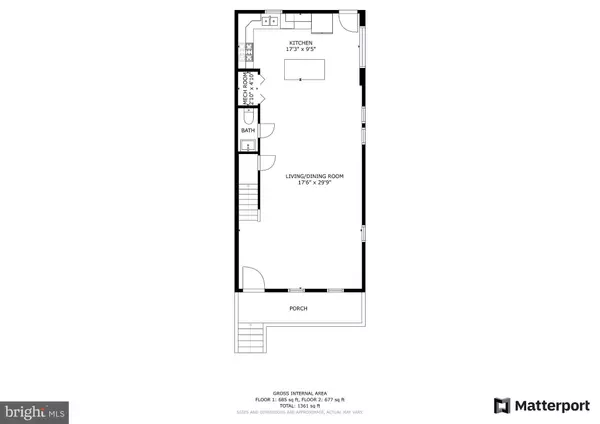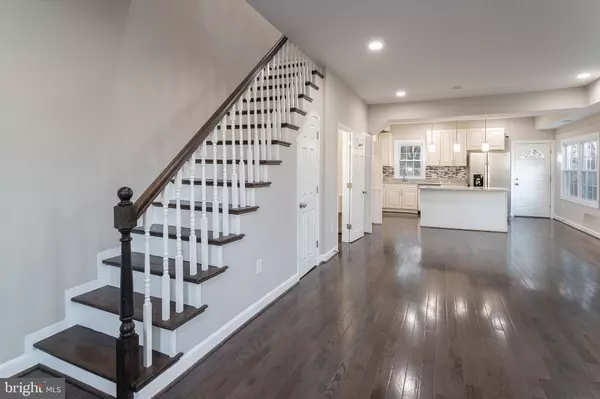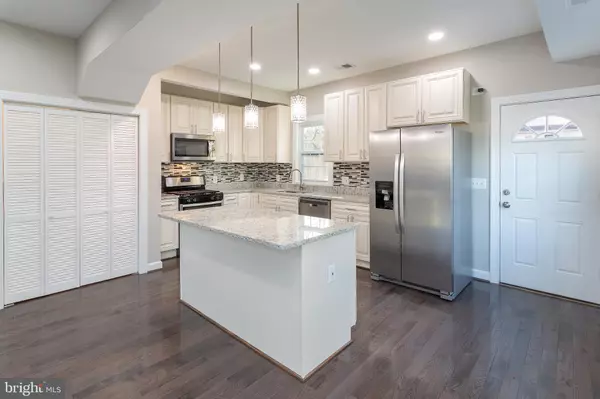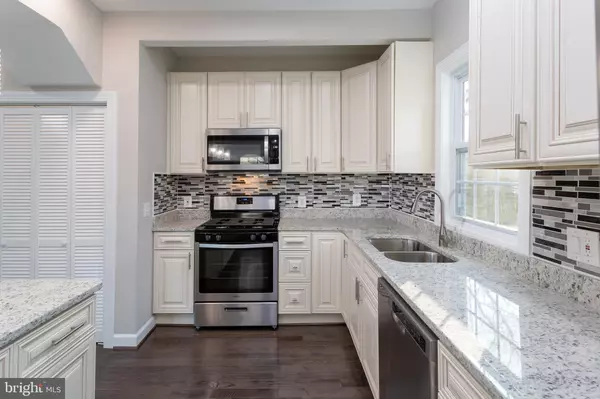$525,000
$499,000
5.2%For more information regarding the value of a property, please contact us for a free consultation.
4615 KANE PL NE Washington, DC 20019
3 Beds
3 Baths
1,440 SqFt
Key Details
Sold Price $525,000
Property Type Single Family Home
Sub Type Detached
Listing Status Sold
Purchase Type For Sale
Square Footage 1,440 sqft
Price per Sqft $364
Subdivision Deanwood
MLS Listing ID DCDC500722
Sold Date 01/22/21
Style Contemporary
Bedrooms 3
Full Baths 2
Half Baths 1
HOA Y/N N
Abv Grd Liv Area 1,440
Originating Board BRIGHT
Year Built 1926
Annual Tax Amount $2,002
Tax Year 2020
Lot Size 6,136 Sqft
Acres 0.14
Property Description
Welcome Home! Gorgeous top-to-bottom renovation in Deanwood. This home features an open floor plan with modern finishes and tons of NATURAL LIGHT. Hardwood floors throughout the main level, carpet and front loading Washer/Dryer on the upper bedroom level. Recessed lighting, soft close Kitchen cabinets, granite countertops, backsplash and Whirlpool stainless steel appliances. Spacious side and back yards with a 13x21 Patio for unwinding after a long day or entertaining guest during the summer, ample green space for small children to play or dogs to run around. Driveway parking ample for 2 cars (possibly 3) on side for easy entry and exit from home. Including a rear gate to access the back yard from alley and a concrete pad to add a shed. Deanwood Recreation Center and Metro less than .05 mile away-Blue and Orange lines. New Roof, Windows, Siding, Electric Wiring, Plumbing, HVAC, Water Heater, Sod on side lot, partial wood fence for privacy. Be sure to see this home in 360/3D View
Location
State DC
County Washington
Zoning R-2
Rooms
Other Rooms Living Room, Dining Room, Primary Bedroom, Bedroom 2, Bedroom 3
Interior
Interior Features Floor Plan - Open, Primary Bath(s), Recessed Lighting, Wood Floors, Upgraded Countertops, Tub Shower, Kitchen - Island, Carpet
Hot Water Electric
Heating Central, Forced Air
Cooling Central A/C
Flooring Hardwood, Carpet
Equipment Built-In Microwave, Dishwasher, Disposal, Dryer - Front Loading, Icemaker, Oven/Range - Gas, Refrigerator, Stainless Steel Appliances, Washer - Front Loading, Water Heater
Window Features Double Pane
Appliance Built-In Microwave, Dishwasher, Disposal, Dryer - Front Loading, Icemaker, Oven/Range - Gas, Refrigerator, Stainless Steel Appliances, Washer - Front Loading, Water Heater
Heat Source Electric
Laundry Upper Floor
Exterior
Exterior Feature Patio(s)
Garage Spaces 2.0
Fence Chain Link, Wood
Utilities Available Electric Available, Natural Gas Available, Sewer Available, Water Available
Water Access N
Roof Type Pitched,Shingle
Accessibility None
Porch Patio(s)
Total Parking Spaces 2
Garage N
Building
Lot Description Landscaping, Open, SideYard(s), Road Frontage
Story 2
Sewer Public Sewer
Water Public
Architectural Style Contemporary
Level or Stories 2
Additional Building Above Grade, Below Grade
Structure Type Dry Wall
New Construction N
Schools
School District District Of Columbia Public Schools
Others
Senior Community No
Tax ID 5154//0902
Ownership Fee Simple
SqFt Source Assessor
Acceptable Financing Cash, Conventional, FHA, VA
Listing Terms Cash, Conventional, FHA, VA
Financing Cash,Conventional,FHA,VA
Special Listing Condition Standard
Read Less
Want to know what your home might be worth? Contact us for a FREE valuation!

Our team is ready to help you sell your home for the highest possible price ASAP

Bought with Jesse N Oakley • Compass

GET MORE INFORMATION





