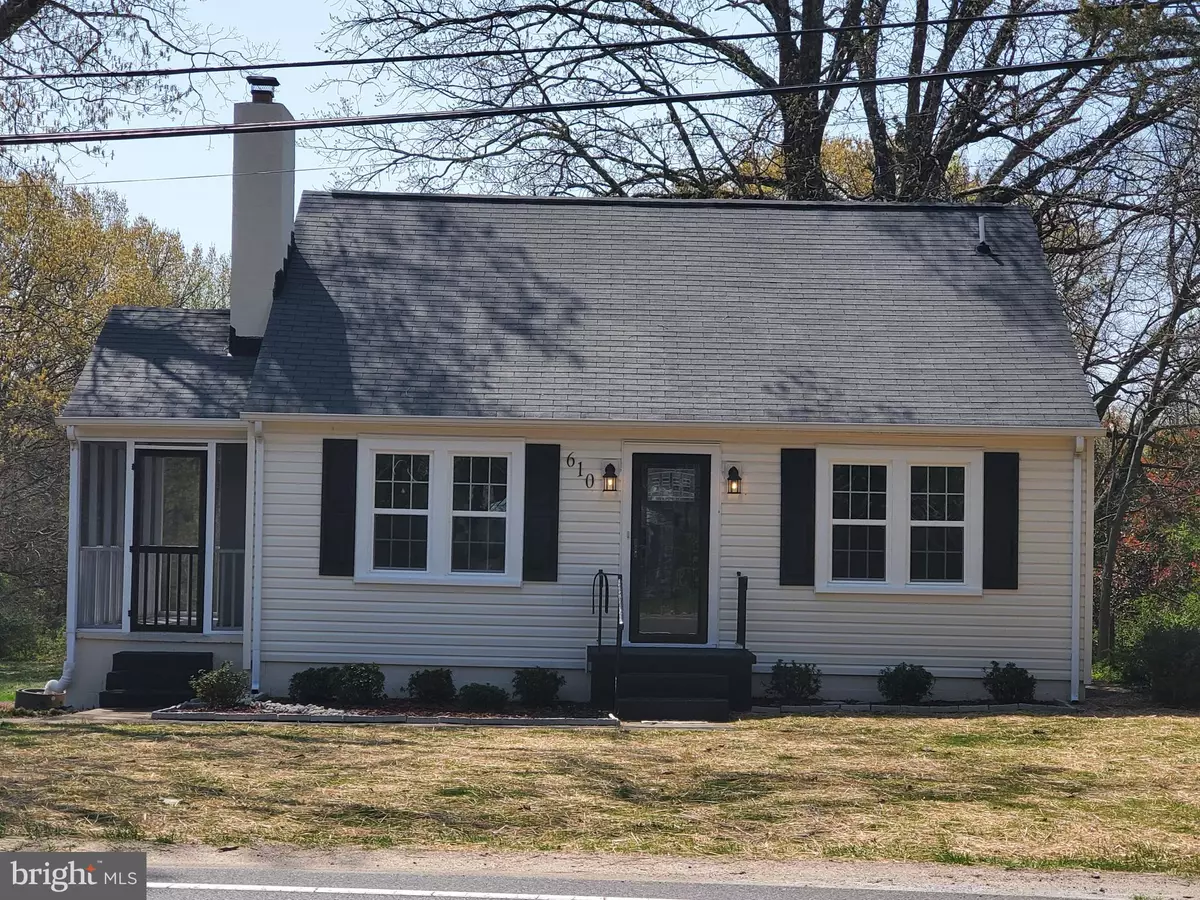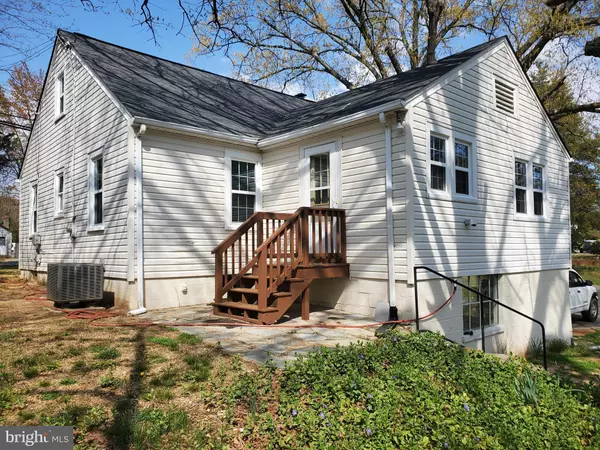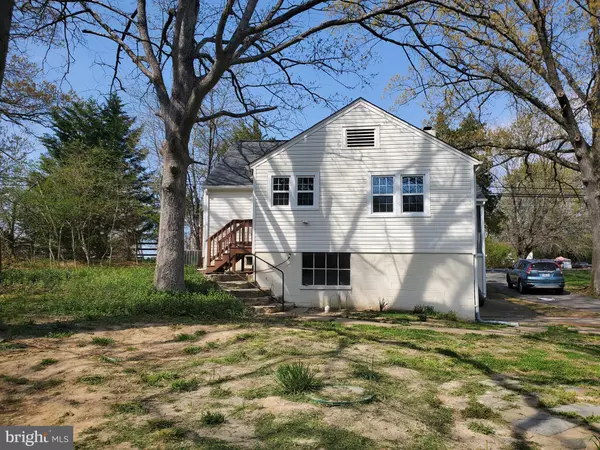$355,000
$349,900
1.5%For more information regarding the value of a property, please contact us for a free consultation.
610 WHITE OAK RD Fredericksburg, VA 22405
3 Beds
2 Baths
1,092 SqFt
Key Details
Sold Price $355,000
Property Type Single Family Home
Sub Type Detached
Listing Status Sold
Purchase Type For Sale
Square Footage 1,092 sqft
Price per Sqft $325
Subdivision None Available
MLS Listing ID VAST230936
Sold Date 05/06/21
Style Ranch/Rambler
Bedrooms 3
Full Baths 2
HOA Y/N N
Abv Grd Liv Area 1,092
Originating Board BRIGHT
Year Built 1949
Annual Tax Amount $1,716
Tax Year 2020
Lot Size 1.520 Acres
Acres 1.52
Property Description
Why not have it all: Land to work or enjoy and a beautifully remodeled home. When you drive on to the large circular driveway, you will see a detached 2 car garage. There is also a second drive under garage with a storage area. The yard has new landscaping and a newly seeded front yard. It is worth taking note of the new shutters, front door, storm door, and porch screen door. The screened in side porch has new all weather tile flooring. The windows are all new and come with a lifetime warranty. The hardwood floors have been refinished and are waiting for your furniture. The fireplace has been updated with a gorgeous ceramic surround and hearth. A fireplace insert now allows the look of logs or glass crystals as it warms your new home. When walking into the kitchen you will see cabinets newly installed with soft close drawers, quartz countertop, stainless steel appliances, and a eat in kitchen/conversation nook. Two full bathrooms completely redone with new tiles, fixtures, lighting, and vanities. The house has been freshly painted inside and out. Great location with easy access to downtown Fredericksburg (4.5 miles) and VRE (5 miles) Don't miss out on this opportunity because this home won't be on the market long!
Location
State VA
County Stafford
Zoning A2
Rooms
Other Rooms Living Room, Bedroom 2, Bedroom 3, Kitchen, Bedroom 1, Laundry, Bathroom 1, Bathroom 2, Screened Porch
Basement Garage Access, Outside Entrance, Partial
Main Level Bedrooms 3
Interior
Interior Features Attic, Combination Kitchen/Dining, Entry Level Bedroom, Kitchen - Eat-In, Kitchen - Table Space, Ceiling Fan(s), Stall Shower, Upgraded Countertops, Wood Floors
Hot Water Electric
Heating Heat Pump - Electric BackUp
Cooling Ceiling Fan(s), Central A/C
Flooring Hardwood, Marble
Fireplaces Number 1
Fireplaces Type Electric, Heatilator, Insert, Mantel(s), Other
Equipment Built-In Microwave, Dishwasher, Refrigerator, Icemaker, Stove, Stainless Steel Appliances, Washer, Dryer
Fireplace Y
Appliance Built-In Microwave, Dishwasher, Refrigerator, Icemaker, Stove, Stainless Steel Appliances, Washer, Dryer
Heat Source Electric
Laundry Main Floor, Dryer In Unit, Washer In Unit
Exterior
Parking Features Additional Storage Area, Garage - Front Entry
Garage Spaces 2.0
Water Access N
View Garden/Lawn
Accessibility None
Total Parking Spaces 2
Garage Y
Building
Lot Description Rear Yard, Backs to Trees, Level
Story 1.5
Sewer Septic Exists
Water Public
Architectural Style Ranch/Rambler
Level or Stories 1.5
Additional Building Above Grade, Below Grade
New Construction N
Schools
School District Stafford County Public Schools
Others
Senior Community No
Tax ID 55-B-1- -6
Ownership Fee Simple
SqFt Source Assessor
Special Listing Condition Standard
Read Less
Want to know what your home might be worth? Contact us for a FREE valuation!

Our team is ready to help you sell your home for the highest possible price ASAP

Bought with Christopher B Ognek • Q Real Estate, LLC
GET MORE INFORMATION





