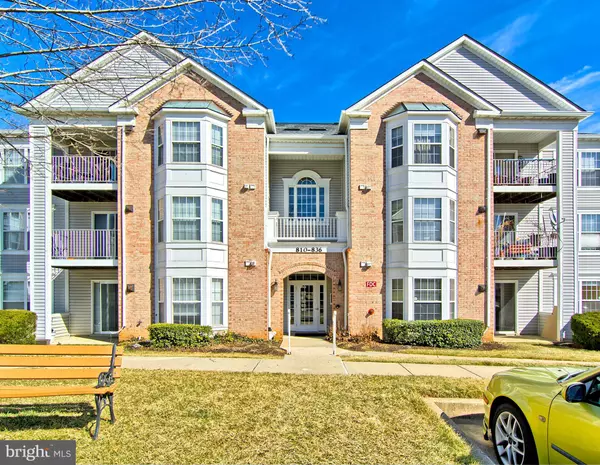$175,000
$170,000
2.9%For more information regarding the value of a property, please contact us for a free consultation.
826 KENNINGTON RD Reisterstown, MD 21136
2 Beds
2 Baths
1,111 SqFt
Key Details
Sold Price $175,000
Property Type Condo
Sub Type Condo/Co-op
Listing Status Sold
Purchase Type For Sale
Square Footage 1,111 sqft
Price per Sqft $157
Subdivision Timbergrove
MLS Listing ID MDBC2027966
Sold Date 04/07/22
Style Unit/Flat
Bedrooms 2
Full Baths 2
Condo Fees $270/mo
HOA Fees $38/mo
HOA Y/N Y
Abv Grd Liv Area 1,111
Originating Board BRIGHT
Year Built 1996
Annual Tax Amount $2,521
Tax Year 2021
Property Description
Move right into this meticulously maintained condo in the newest building in Timbergrove. Best location with wooded views in the rear and grassy open courtyard views on the side. Corner unit allows extra windows which provide amazing natural light throughout as well as less neighbors. Kitchen with breakfast area and open to the Dining Room. Open living and dining combo provides ample room for entertaining. Walk-in closets in both bedrooms. Extra large and bright master bedroom w/ private en-suite. Abundant parking. HVAC and water heater have been updated. Rare washer and dryer in unit. Priced for a quick sale.
Agents, Please Note : Multiple Offers Received. Offer deadline set at Monday February 28th at 6:00pm. Please bring your highest and best. Thank you!
Location
State MD
County Baltimore
Zoning RESIDENTIAL
Rooms
Main Level Bedrooms 2
Interior
Interior Features Breakfast Area, Carpet, Ceiling Fan(s), Combination Dining/Living, Combination Kitchen/Dining, Dining Area, Kitchen - Eat-In, Kitchen - Table Space, Primary Bath(s), Walk-in Closet(s), Wood Floors
Hot Water Electric
Heating Heat Pump(s), Forced Air, Ceiling
Cooling Central A/C
Equipment Built-In Range, Dishwasher, Disposal, Dryer, Washer
Appliance Built-In Range, Dishwasher, Disposal, Dryer, Washer
Heat Source Electric
Laundry Dryer In Unit, Washer In Unit
Exterior
Amenities Available Common Grounds, Community Center, Swimming Pool, Tot Lots/Playground, Club House
Water Access N
View Trees/Woods
Accessibility None
Garage N
Building
Lot Description Backs to Trees, Corner, SideYard(s)
Story 1
Unit Features Garden 1 - 4 Floors
Sewer Public Sewer
Water Public
Architectural Style Unit/Flat
Level or Stories 1
Additional Building Above Grade, Below Grade
New Construction N
Schools
School District Baltimore County Public Schools
Others
Pets Allowed Y
HOA Fee Include Common Area Maintenance,Ext Bldg Maint,Lawn Maintenance,Pool(s),Recreation Facility,Reserve Funds,Trash,Management,Snow Removal,Insurance,Water
Senior Community No
Tax ID 04042200025101
Ownership Condominium
Special Listing Condition Standard
Pets Allowed Size/Weight Restriction
Read Less
Want to know what your home might be worth? Contact us for a FREE valuation!

Our team is ready to help you sell your home for the highest possible price ASAP

Bought with Margaret E Snapp • Samson Properties

GET MORE INFORMATION





