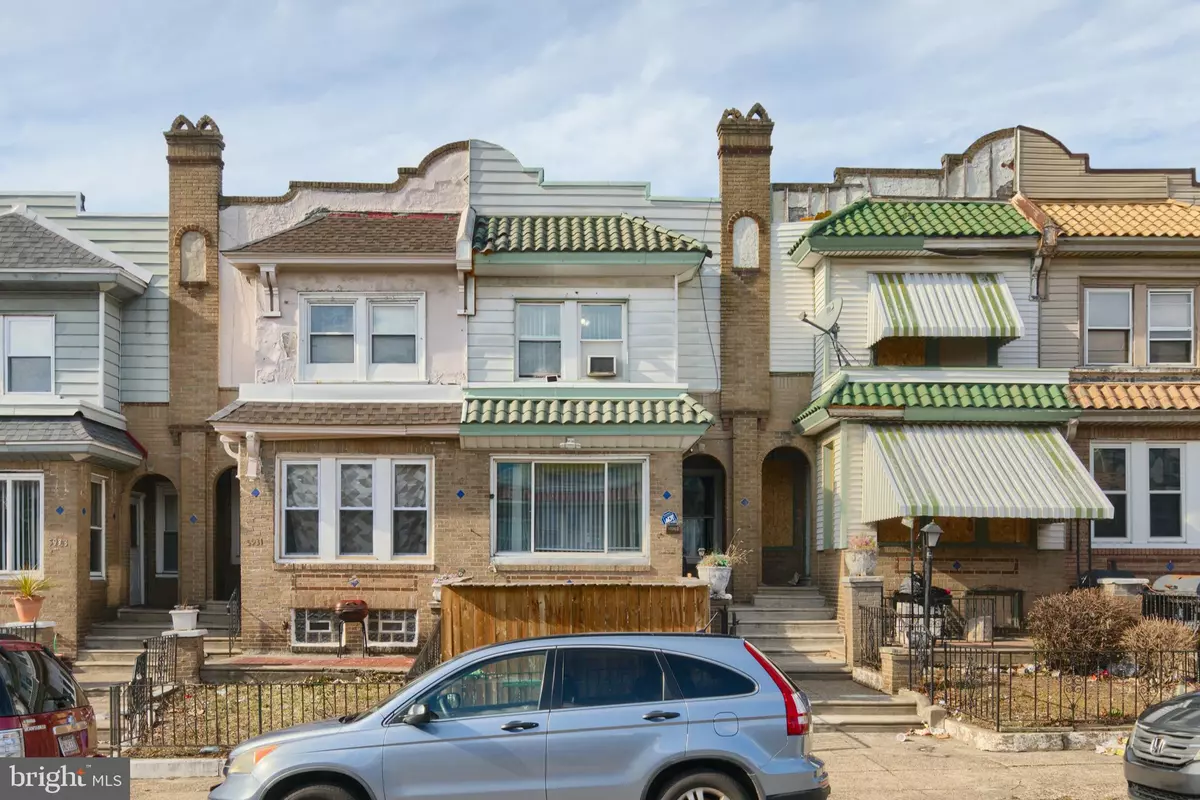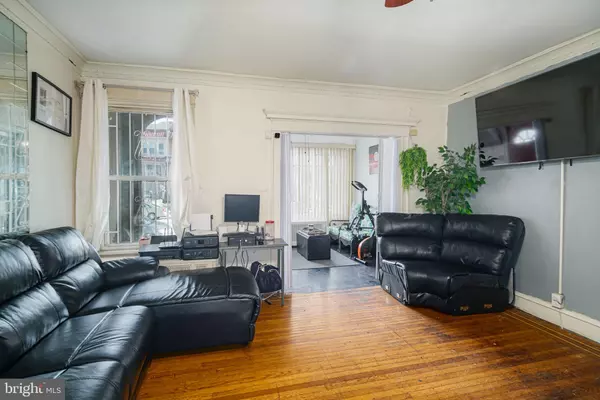$175,000
$175,000
For more information regarding the value of a property, please contact us for a free consultation.
5929 WARRINGTON AVE Philadelphia, PA 19143
4 Beds
2 Baths
1,566 SqFt
Key Details
Sold Price $175,000
Property Type Townhouse
Sub Type Interior Row/Townhouse
Listing Status Sold
Purchase Type For Sale
Square Footage 1,566 sqft
Price per Sqft $111
Subdivision Kingsessing
MLS Listing ID PAPH2085864
Sold Date 05/27/22
Style AirLite,Spanish
Bedrooms 4
Full Baths 1
Half Baths 1
HOA Y/N N
Abv Grd Liv Area 1,566
Originating Board BRIGHT
Year Built 1925
Annual Tax Amount $965
Tax Year 2022
Lot Size 1,440 Sqft
Acres 0.03
Lot Dimensions 16.00 x 90.00
Property Description
Welcome to this bright, very spacious and well maintained home, located on a wide leafy green block in the Kingsessing neighborhood. This large home has many wonderful features including garage parking, large and sunny windows, wood floors and beautiful original details throughout. Out front you can enjoy relaxing or entertaining in your spacious and private enclosed front yard. Step inside through the arched brick entryway into a cheerful sun room/entry area. This leads into a generously sized and open feeling living room with an electric fireplace. Just beyond is a separate spacious dining room area. The kitchen is cheerful, sunny and large and features stainless steel appliances, plenty of white cabinetry and storage space, generous countertops and a convenient kitchen island. Outback there is a one car garage with electric opener and driveway space to park an additional car. Upstairs you will find 4 bedrooms and the main bathroom. Each bedroom is spacious and bright with large windows, high ceilings, ceiling fans, and closets. The main bedroom is very generously sized and will feel like a peaceful oasis to relax. The bathroom is well sized and bright and has a fully tiled tub and shower with sliding glass door and side by side vanities. Downstairs in the finished basement you will find a pool table, built in bar to enjoy, high ceilings and storage space along with laundry area and convenient half bathroom. This wonderful home is in a great location, on a wide and well cared for block steps away from Cobbs Creek Park. Public transit is easily accessible with nearby bus lines and light rail providing convenient access to Center City and University City. Enjoy access to shopping and restaurants along Baltimore Avenue and nearby green space at Cobbs Creek Park recreational path, Bartrams Garden, Mt. Moriah Cemetery and Arboretum and Francis Myers Park. Come visit and make this house your home today! Please note home to be sold in As-Is Condition and seller will not provide credits or make repairs.
Location
State PA
County Philadelphia
Area 19143 (19143)
Zoning RSA5
Rooms
Basement Partially Finished
Interior
Hot Water Natural Gas
Heating Radiator
Cooling Window Unit(s)
Flooring Hardwood
Heat Source Natural Gas
Exterior
Parking Features Garage Door Opener
Garage Spaces 1.0
Water Access N
Roof Type Rubber
Accessibility None
Attached Garage 1
Total Parking Spaces 1
Garage Y
Building
Story 2
Foundation Stone
Sewer Public Sewer
Water Public
Architectural Style AirLite, Spanish
Level or Stories 2
Additional Building Above Grade, Below Grade
New Construction N
Schools
School District The School District Of Philadelphia
Others
Senior Community No
Tax ID 034080900
Ownership Fee Simple
SqFt Source Assessor
Special Listing Condition Standard
Read Less
Want to know what your home might be worth? Contact us for a FREE valuation!

Our team is ready to help you sell your home for the highest possible price ASAP

Bought with Kimberly A Armstrong • RE/MAX Classic

GET MORE INFORMATION





