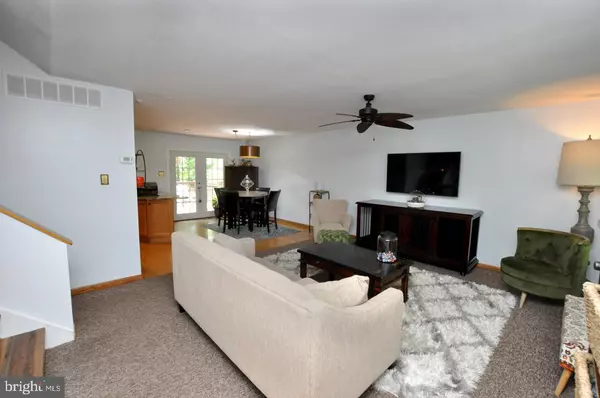$272,500
$280,000
2.7%For more information regarding the value of a property, please contact us for a free consultation.
129 OAK PINES BLVD Pemberton, NJ 08068
4 Beds
2 Baths
1,760 SqFt
Key Details
Sold Price $272,500
Property Type Single Family Home
Sub Type Detached
Listing Status Sold
Purchase Type For Sale
Square Footage 1,760 sqft
Price per Sqft $154
Subdivision Oak Pines
MLS Listing ID NJBL382154
Sold Date 12/23/20
Style Split Level
Bedrooms 4
Full Baths 2
HOA Y/N N
Abv Grd Liv Area 1,760
Originating Board BRIGHT
Year Built 1975
Annual Tax Amount $4,956
Tax Year 2020
Lot Size 0.555 Acres
Acres 0.56
Lot Dimensions 128.00 x 189.00
Property Description
YAHOO! An available home in desired Oak Pines! And what a location in this established neighborhood...this home is situated on an oversized lot that privately backs to open space, yet features Nature's backdrop of trees. Spacious split level floor plan, updated kitchen with 42" cabinets for plenty of storage space, convenient pull-out drawers for easy access, Lazy Susan, built-in recycling bins, granite counters, peninsula counter bar, stainless appliances. Lower level with LBT luxury vinyl tile is an ease to maintain, full bath with oversized shower, 4th bedroom sequestered off the family room which features a wood burning fireplace. Retreat and relax. 2 car attached garage with inside access. You will enter the ENERGY EFFICIENCY ZONE here as there is an electric hook up installed to plug in your electric car. Energy savings are built right in! Hot water heater 2 yrs old. Whole house humidifier. Lower level professionally waterproofed. All bedrooms have ceiling fans. Lovely back yard deck that overlooks private back yard area that is fully fenced. Nothing to do but move in. SOMETHING SPECIAL! Being sold below the $285,000 VA appraisal!
Location
State NJ
County Burlington
Area Pemberton Twp (20329)
Zoning RESIDENTIAL
Rooms
Other Rooms Living Room, Dining Room, Kitchen, Family Room, Laundry
Interior
Interior Features Carpet, Ceiling Fan(s), Combination Dining/Living, Combination Kitchen/Dining, Dining Area, Floor Plan - Traditional, Kitchen - Eat-In, Stall Shower, Tub Shower, Wood Floors
Hot Water Natural Gas
Heating Forced Air
Cooling Central A/C
Flooring Ceramic Tile, Carpet, Hardwood, Laminated
Fireplaces Number 1
Fireplaces Type Brick, Wood
Equipment Built-In Microwave, Built-In Range, Dishwasher, Disposal, Dryer, Refrigerator, Stainless Steel Appliances, Washer, Oven/Range - Electric
Fireplace Y
Appliance Built-In Microwave, Built-In Range, Dishwasher, Disposal, Dryer, Refrigerator, Stainless Steel Appliances, Washer, Oven/Range - Electric
Heat Source Natural Gas
Laundry Lower Floor
Exterior
Exterior Feature Deck(s)
Parking Features Garage - Front Entry, Inside Access, Oversized
Garage Spaces 2.0
Fence Chain Link, Rear
Water Access N
View Trees/Woods
Roof Type Asphalt,Shingle
Accessibility 2+ Access Exits
Porch Deck(s)
Attached Garage 2
Total Parking Spaces 2
Garage Y
Building
Lot Description Backs to Trees, Front Yard, Level, Open, Private, Rear Yard, Rural, SideYard(s)
Story 3
Sewer Public Sewer
Water Public
Architectural Style Split Level
Level or Stories 3
Additional Building Above Grade, Below Grade
New Construction N
Schools
School District Pemberton Township Schools
Others
Senior Community No
Tax ID 29-01111-00013
Ownership Fee Simple
SqFt Source Assessor
Acceptable Financing Conventional, FHA, USDA, VA
Listing Terms Conventional, FHA, USDA, VA
Financing Conventional,FHA,USDA,VA
Special Listing Condition Standard
Read Less
Want to know what your home might be worth? Contact us for a FREE valuation!

Our team is ready to help you sell your home for the highest possible price ASAP

Bought with Alan Cantrell • Perfect Choice Realty & Property Management

GET MORE INFORMATION





