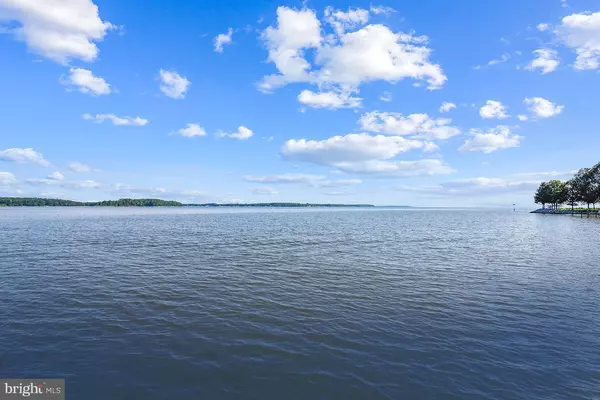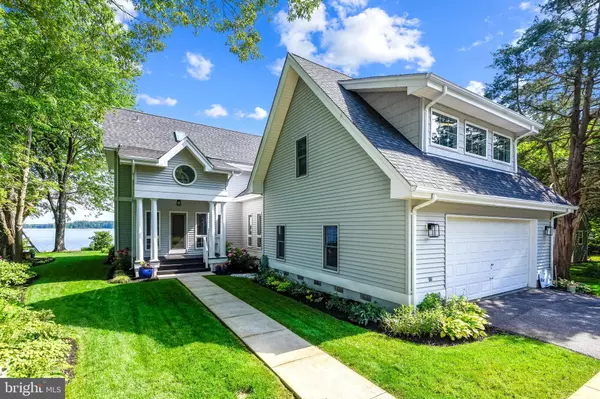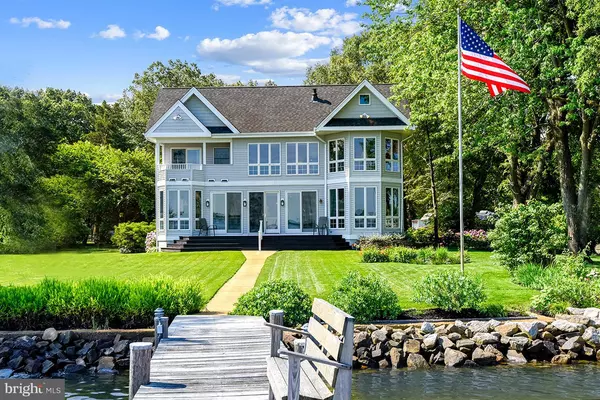$1,025,000
$1,048,000
2.2%For more information regarding the value of a property, please contact us for a free consultation.
1356 MCDONALD RD Shady Side, MD 20764
3 Beds
4 Baths
4,200 SqFt
Key Details
Sold Price $1,025,000
Property Type Single Family Home
Sub Type Detached
Listing Status Sold
Purchase Type For Sale
Square Footage 4,200 sqft
Price per Sqft $244
Subdivision Shady Side
MLS Listing ID MDAA437876
Sold Date 08/21/20
Style Contemporary
Bedrooms 3
Full Baths 3
Half Baths 1
HOA Y/N N
Abv Grd Liv Area 4,200
Originating Board BRIGHT
Year Built 1997
Annual Tax Amount $7,551
Tax Year 2019
Lot Size 0.356 Acres
Acres 0.36
Property Description
Entering this spacious home, newcomers exclaim, What a view! All the waterside rooms take in a 220-degree water view, from the Chesapeake Bay Bridge and Kent Island to the bend in the West River. Situated across from the Smithsonian Environmental Research Center and looking across a mile of the West River and up the Rhode River, the view is breathtaking and unexpected. Built in 1997, the house suggests a Victorian from the waterside but from the side it reminds one of the early 20th century homes built along the Chesapeake Bay. It features windows with a view of the water from every room except three of the baths. The open living room, family room and kitchen all face the water. The kitchen, upgraded in 2018 with granite countertops, looks out on the ever-changing water view. The dining room can comfortably seat up to 10 people. The downstairs bedroom includes bay windows, an en suite bath, and a walk-in closet. A full laundry room with washer, dryer, and utility sink is located just off the entrance to the roomy two-car garage. The two-story foyer main staircase leads to the upper level master suite bedroom with an adjoining sitting room/ office that is connected to the lower level with a spiral staircase. From the office balcony you have a two-story view down into the Florida room and out to the water. The third bedroom has an en suite bath and an inviting outdoor balcony facing the water. The view from these rooms matches the 220-degree downstairs views. An expansive bonus room is located above the back lower level and includes an adjacent sitting room area. The room is entered through a secret passage consisting of a bookcase that opens through a hidden release! Finally, a second structure called the Annex is located on the landside of the property and features an exercise room/workshop studio/ office with a childrens indoor treehouse loft with secure steps leading to it. The structure also has a large equipment/tool storage area with a full remote opening the garage door. The Annex has a brick patio beside it and a stone path leads to the attractively maintained lawn, and many mature, very large shade trees. Surrounding the home are beautifully landscaped grounds with large planting areas including ferns, hydrangeas, azaleas and hostas. The private pier offers water and lighting and is wired for a boat lift. The pier can accommodate a 4-foot draft, 10-foot beam and up to almost any length boat. The property is an idyllic place for children and/or grandchildren as it provides many exciting places to explore, both indoors and out! It is a very quiet and peaceful place to live. Through the week there are only the sounds of the gently rippling waters, Chesapeake wildlife neighbors and nature. Evening allows you to see the night sky stars at their most brilliant.
Location
State MD
County Anne Arundel
Zoning R1
Rooms
Other Rooms Living Room, Dining Room, Primary Bedroom, Bedroom 3, Kitchen, Family Room, Foyer, Breakfast Room, Bedroom 1, Exercise Room, Laundry, Office, Recreation Room, Bathroom 3, Hobby Room, Primary Bathroom, Full Bath, Half Bath
Main Level Bedrooms 1
Interior
Interior Features Carpet, Ceiling Fan(s), Entry Level Bedroom, Family Room Off Kitchen, Floor Plan - Open, Kitchen - Eat-In, Kitchen - Gourmet, Primary Bath(s), Primary Bedroom - Bay Front, Skylight(s), Sprinkler System, Studio, Walk-in Closet(s), Window Treatments, Additional Stairway, Breakfast Area, Combination Kitchen/Living, Kitchen - Table Space, Recessed Lighting, Spiral Staircase, Formal/Separate Dining Room, Dining Area, Built-Ins
Hot Water Electric
Heating Baseboard - Hot Water, Zoned
Cooling Ceiling Fan(s), Zoned, Central A/C
Flooring Carpet, Ceramic Tile
Fireplaces Number 2
Fireplaces Type Gas/Propane
Equipment Built-In Microwave, Cooktop, Dishwasher, Disposal, Dryer, Exhaust Fan, Oven - Wall, Refrigerator, Washer, Water Heater, Microwave, Oven - Self Cleaning, Built-In Range, Dryer - Front Loading, Washer - Front Loading, Water Conditioner - Owned
Fireplace Y
Window Features Casement,Double Hung,Double Pane,Screens,Skylights,Sliding
Appliance Built-In Microwave, Cooktop, Dishwasher, Disposal, Dryer, Exhaust Fan, Oven - Wall, Refrigerator, Washer, Water Heater, Microwave, Oven - Self Cleaning, Built-In Range, Dryer - Front Loading, Washer - Front Loading, Water Conditioner - Owned
Heat Source Oil
Laundry Has Laundry, Main Floor, Washer In Unit, Dryer In Unit
Exterior
Exterior Feature Porch(es), Deck(s), Patio(s), Balcony
Parking Features Garage Door Opener, Garage - Front Entry, Inside Access
Garage Spaces 6.0
Utilities Available Under Ground, DSL Available, Cable TV Available
Waterfront Description Private Dock Site,Rip-Rap
Water Access Y
Water Access Desc Boat - Powered,Canoe/Kayak,Fishing Allowed,Personal Watercraft (PWC),Private Access,Swimming Allowed,Waterski/Wakeboard
View Garden/Lawn, Panoramic, River, Water
Roof Type Asphalt
Street Surface Black Top
Accessibility None
Porch Porch(es), Deck(s), Patio(s), Balcony
Attached Garage 2
Total Parking Spaces 6
Garage Y
Building
Lot Description Level, Private, SideYard(s), Bulkheaded, Front Yard, Landscaping, No Thru Street, Rear Yard, Rip-Rapped
Story 2
Foundation Crawl Space
Sewer Public Sewer
Water Well
Architectural Style Contemporary
Level or Stories 2
Additional Building Above Grade, Below Grade
Structure Type 2 Story Ceilings,9'+ Ceilings,Cathedral Ceilings,Vaulted Ceilings
New Construction N
Schools
Elementary Schools Shady Side
Middle Schools Southern
High Schools Southern
School District Anne Arundel County Public Schools
Others
Pets Allowed Y
Senior Community No
Tax ID 020751802275653
Ownership Fee Simple
SqFt Source Assessor
Security Features 24 hour security,Carbon Monoxide Detector(s),Electric Alarm,Fire Detection System,Monitored,Security System,Smoke Detector,Sprinkler System - Indoor
Acceptable Financing Cash, Conventional
Listing Terms Cash, Conventional
Financing Cash,Conventional
Special Listing Condition Standard
Pets Allowed No Pet Restrictions
Read Less
Want to know what your home might be worth? Contact us for a FREE valuation!

Our team is ready to help you sell your home for the highest possible price ASAP

Bought with Clyde Butler Jr. • Schwartz Realty, Inc.

GET MORE INFORMATION





