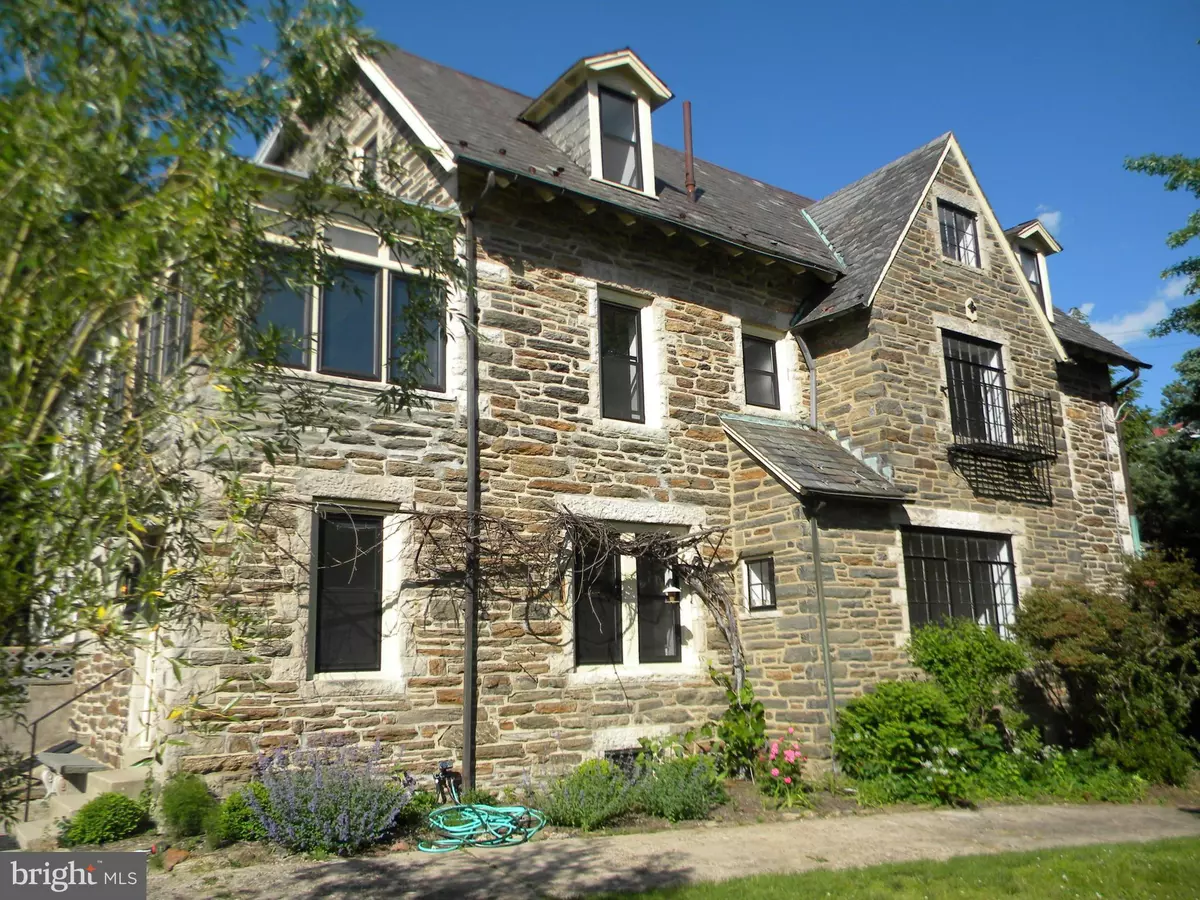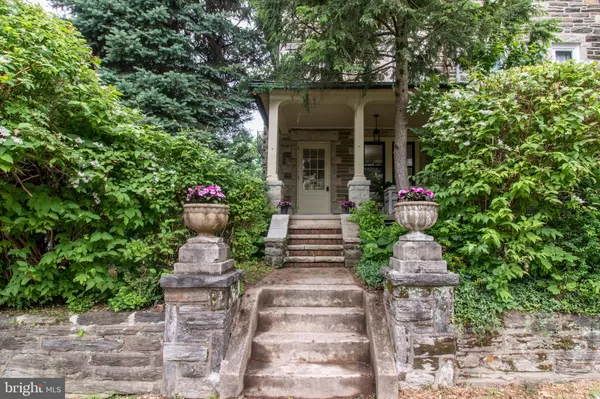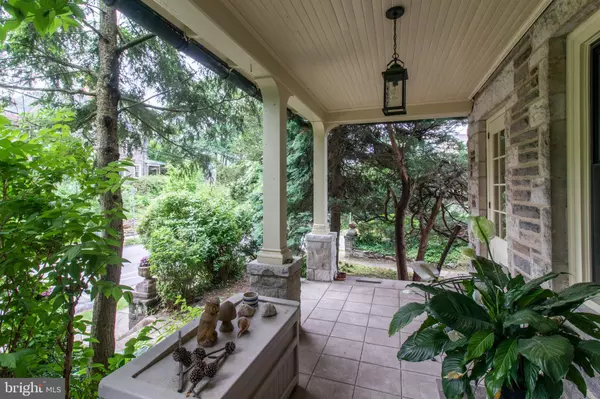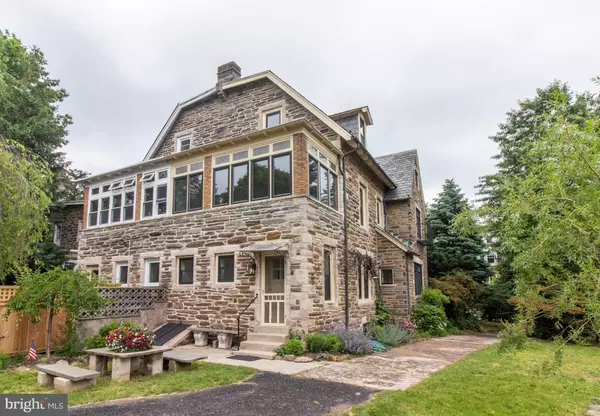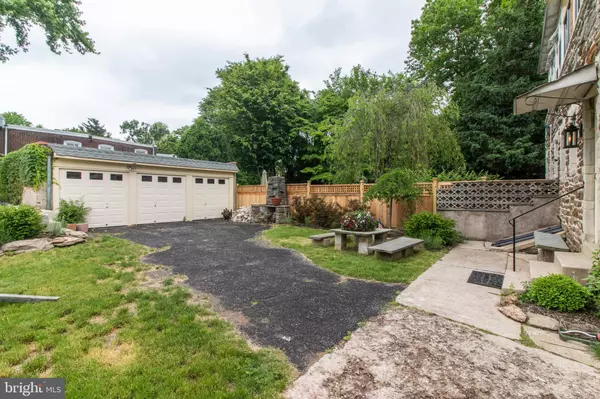$650,000
$685,000
5.1%For more information regarding the value of a property, please contact us for a free consultation.
107 E MORELAND AVE Philadelphia, PA 19118
6 Beds
3 Baths
3,020 SqFt
Key Details
Sold Price $650,000
Property Type Single Family Home
Sub Type Twin/Semi-Detached
Listing Status Sold
Purchase Type For Sale
Square Footage 3,020 sqft
Price per Sqft $215
Subdivision Chestnut Hill
MLS Listing ID PAPH919998
Sold Date 01/29/21
Style Colonial
Bedrooms 6
Full Baths 2
Half Baths 1
HOA Y/N N
Abv Grd Liv Area 3,020
Originating Board BRIGHT
Year Built 1921
Annual Tax Amount $7,175
Tax Year 2020
Lot Size 6,900 Sqft
Acres 0.16
Lot Dimensions 50.00 x 138.00
Property Description
Skillfully constructed in 1921, this handsome 3-story stone semi-detached house with slate roof offers wonderful southern exposure and a corner lot with rear patio, stone retaining wall, and 6 detached garages with new doors. Near Chestnut Hill's shops, restaurants, and commuter train service, this special house features new windows, new eat-in kitchen with granite counter tops and pristine white cabinetry, two remodeled bathrooms, freshly refinished wood floors. The open front porch opens to a living room with fireplace, the formal dining room has the original casement windows, the kitchen has a large pantry and leads to a rear vestibule with powder room. The second floor offers 3 spacious bedrooms and a hall bathroom with new ceramic tile floor, vanity & plumbing fixtures. The third floor consists of 3 more bedrooms and a bathroom with stall shower. The fully excavated basement has an outside entrance. The house is serviced by a new gas hot water boiler and 200 amp electric. 3 of the garages with separate driveway may be suitable for leasing.
Location
State PA
County Philadelphia
Area 19118 (19118)
Zoning RSA3
Direction Southeast
Rooms
Other Rooms Living Room, Dining Room, Bedroom 4, Bedroom 5, Kitchen, Bedroom 6, Bathroom 1, Bathroom 2, Bathroom 3
Basement Full, Unfinished
Interior
Interior Features Kitchen - Eat-In, Formal/Separate Dining Room, Floor Plan - Traditional, Wood Floors
Hot Water Natural Gas
Heating Hot Water
Cooling None
Flooring Wood
Fireplaces Number 1
Fireplaces Type Mantel(s)
Equipment Dishwasher, Oven/Range - Gas, Refrigerator
Fireplace Y
Window Features Wood Frame
Appliance Dishwasher, Oven/Range - Gas, Refrigerator
Heat Source Natural Gas
Laundry Basement
Exterior
Exterior Feature Patio(s), Porch(es)
Parking Features Oversized
Garage Spaces 6.0
Utilities Available Natural Gas Available
Water Access N
Roof Type Slate
Accessibility None
Porch Patio(s), Porch(es)
Total Parking Spaces 6
Garage Y
Building
Lot Description Corner
Story 3
Foundation Stone
Sewer Public Sewer
Water Public
Architectural Style Colonial
Level or Stories 3
Additional Building Above Grade, Below Grade
New Construction N
Schools
School District The School District Of Philadelphia
Others
Senior Community No
Tax ID 091071900
Ownership Fee Simple
SqFt Source Assessor
Acceptable Financing Negotiable
Listing Terms Negotiable
Financing Negotiable
Special Listing Condition Standard
Read Less
Want to know what your home might be worth? Contact us for a FREE valuation!

Our team is ready to help you sell your home for the highest possible price ASAP

Bought with Lawrence J Resnick • KW Philly

GET MORE INFORMATION

