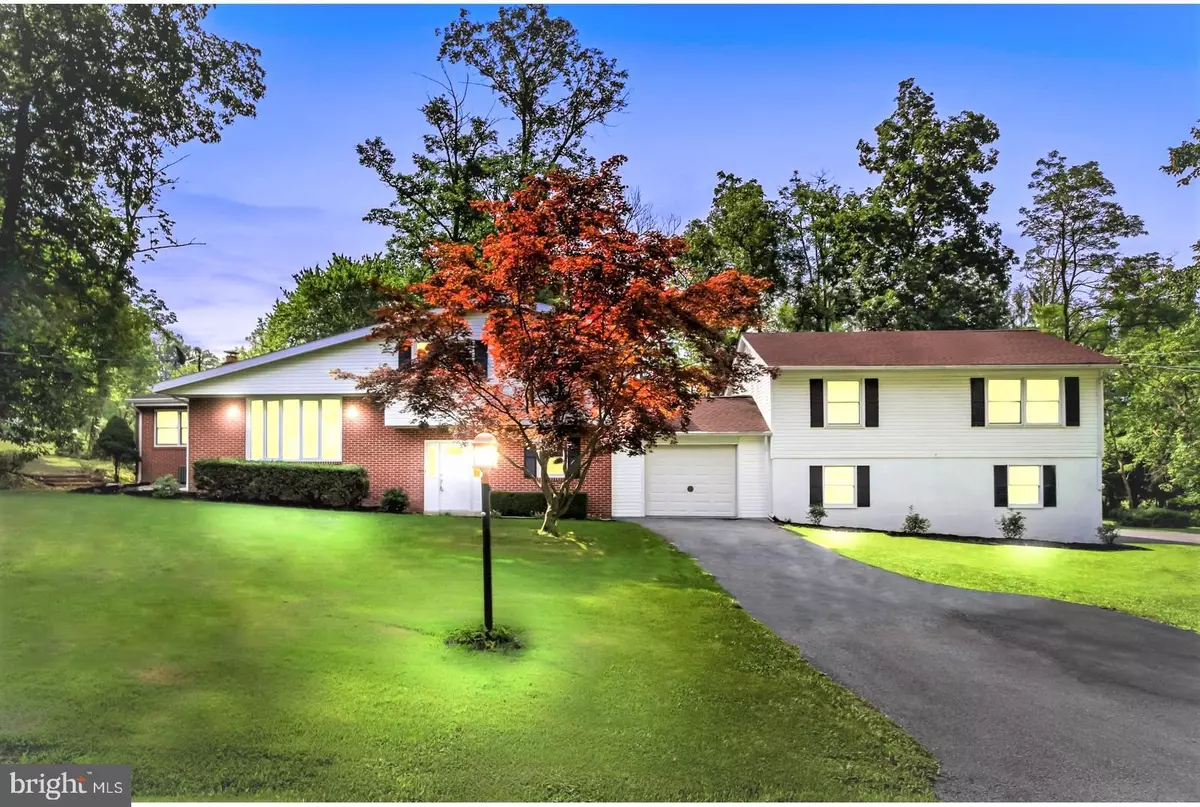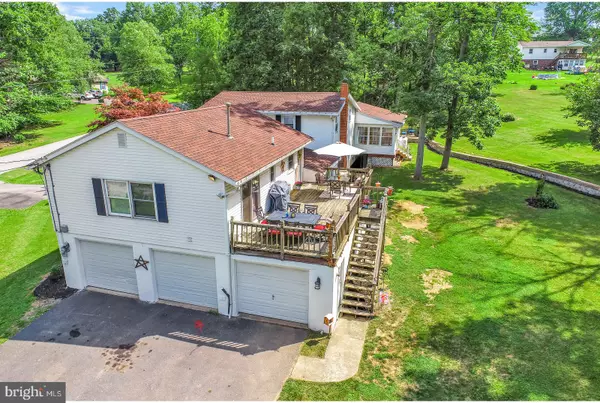$303,000
$289,900
4.5%For more information regarding the value of a property, please contact us for a free consultation.
171 S CHERRY LN Dillsburg, PA 17019
4 Beds
3 Baths
2,978 SqFt
Key Details
Sold Price $303,000
Property Type Single Family Home
Sub Type Detached
Listing Status Sold
Purchase Type For Sale
Square Footage 2,978 sqft
Price per Sqft $101
Subdivision Beverly Acres
MLS Listing ID PAYK142408
Sold Date 10/02/20
Style Split Level,Traditional
Bedrooms 4
Full Baths 3
HOA Y/N N
Abv Grd Liv Area 2,978
Originating Board BRIGHT
Year Built 1966
Annual Tax Amount $4,662
Tax Year 2020
Lot Size 1.600 Acres
Acres 1.6
Property Description
You must see this home in person! This home has so many features that you will be in awe with the care, quality and time that has been put into this property. This adorable gem sits on 1.6 acres and displays a multitude of features. Some of the many recent updates include a newer roof, brand new HVAC, new hot water heater, and new well pump. Located in a private small and peaceful community right off RT 15. Surrounded by gorgeous countryside yet close to everything. Quick access to Harrisburg, Gettysburg, Hanover, and York. Upon driving up to the home, you will notice two driveways with a 4-car garage. You will have plenty of space to park your camper, boats, work trailers, race cars or other toys. As you walk around the property; the feeling is very calm and picturesque. Unwind at the end of a day in your amazing outdoor living space. After a long day, take in all the peacefulness this property offers. You will feel right at home. You can just imagine what it must be like on a Saturday morning sipping your coffee and listening to the birds. This is simply the perfect yard! Not too big, just perfect. Inside, the beauty continues! Upon entering the home, you will know this is the one! The welcoming foyer guides you into the home. The home office with built in shelves to the right, the comfortable family room straight ahead that features a wood burning fireplace and has its own full bath for your convenience. The fireplace adds the perfect amount of ambiance for any mood. When you walk into the living room, you will be greeted by a large beautiful bay window and beautiful hardwood floors. The living room is open to the dining area and large kitchen. This kitchen has all the kitchen cabinets you can imagine and newer stainless-steel appliances. Between the kitchen and dining area is direct access to the bright sunroom that provides lots of natural sunlight, perfect for your plants or to relax early in the morning. Glass doors leads out to the wonderful backyard oasis which provides the perfect layout for all your entertaining needs. This open floor plan is perfect for all your entertaining needs both around the holidays and in the summer for the cookouts! Another feature of this lovely home is the first-floor owners suite. The owner s suite features a large master bath and walk in closet. Upstairs, you will find 3 nice size bedrooms and another full bathroom. One of the other bedrooms have direct access to the full bathroom, perfect for guests! Plenty of house here for your family to stretch out and everyone will have their own space. This home features an extra living space above the garage that currently has a long-term tenant. This is ideal if you want someone to help cover your monthly mortgage or it would be perfect for someone needing an extra space for college kids, adult kids at home, an office above a garage, or a hobby room. The apartment above the garage is large, adorable, and really could be used for any purpose. It comes complete with its own hvac, hot water heater and features 1 or 2 bedrooms, a kitchen, and large living room with cathedral ceilings and direct access to its own private deck. This is really an awesome set up! As you can see, this home certainly will not disappoint! This home has been well maintained; loved; and is looking for its next owner to make it home. Come take a look, this home has so much to offer. You will not be disappointed!
Location
State PA
County York
Area Franklin Twp (15229)
Zoning RESIDENTIAL
Rooms
Other Rooms Living Room, Dining Room, Primary Bedroom, Bedroom 2, Bedroom 3, Bedroom 4, Kitchen, Family Room, Basement, Foyer, Sun/Florida Room, Office, Primary Bathroom, Full Bath
Basement Full
Main Level Bedrooms 1
Interior
Interior Features Breakfast Area, Carpet, Ceiling Fan(s), Combination Dining/Living, Combination Kitchen/Living, Combination Kitchen/Dining, Dining Area, Floor Plan - Open, Floor Plan - Traditional, Kitchen - Country, Kitchen - Island, Primary Bath(s), Recessed Lighting, Stall Shower, Tub Shower, Walk-in Closet(s), Wood Floors
Hot Water Electric
Heating Forced Air
Cooling Central A/C
Fireplaces Number 1
Fireplaces Type Wood
Equipment Stainless Steel Appliances
Fireplace Y
Window Features Bay/Bow
Appliance Stainless Steel Appliances
Heat Source Propane - Leased
Exterior
Exterior Feature Brick, Deck(s), Enclosed, Patio(s)
Parking Features Additional Storage Area, Garage - Front Entry, Garage - Side Entry, Garage Door Opener, Inside Access, Oversized, Other
Garage Spaces 14.0
Water Access N
View Courtyard, Garden/Lawn, Panoramic, Scenic Vista, Trees/Woods
Roof Type Architectural Shingle
Accessibility None
Porch Brick, Deck(s), Enclosed, Patio(s)
Attached Garage 4
Total Parking Spaces 14
Garage Y
Building
Lot Description Backs to Trees, Corner, Front Yard, Irregular, Landscaping, Not In Development, Partly Wooded, Premium, Private, Rear Yard, Rural, Secluded, SideYard(s), Trees/Wooded
Story 2
Sewer On Site Septic
Water Well
Architectural Style Split Level, Traditional
Level or Stories 2
Additional Building Above Grade, Below Grade
New Construction N
Schools
School District Northern York County
Others
Senior Community No
Tax ID 29-000-NC-0021-D0-00000
Ownership Fee Simple
SqFt Source Assessor
Acceptable Financing Conventional, FHA, VA, USDA
Listing Terms Conventional, FHA, VA, USDA
Financing Conventional,FHA,VA,USDA
Special Listing Condition Standard
Read Less
Want to know what your home might be worth? Contact us for a FREE valuation!

Our team is ready to help you sell your home for the highest possible price ASAP

Bought with Connor James Line • Keller Williams of Central PA
GET MORE INFORMATION





