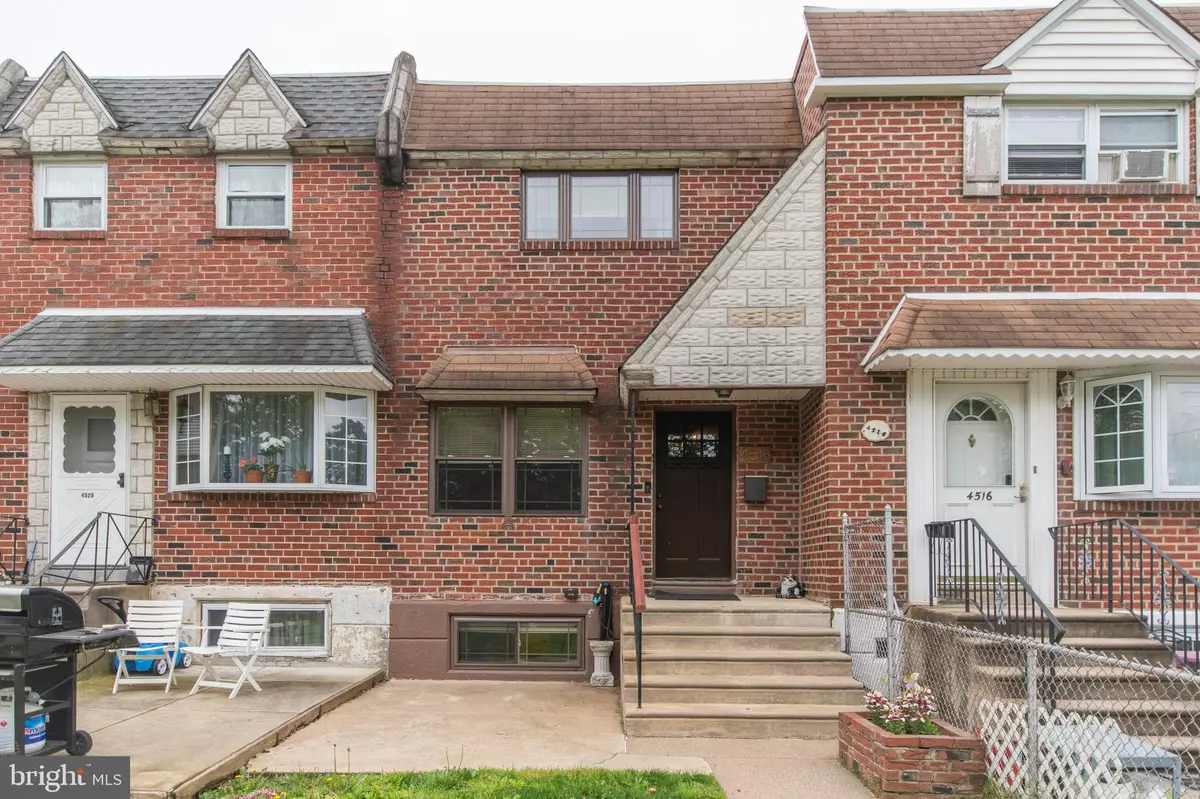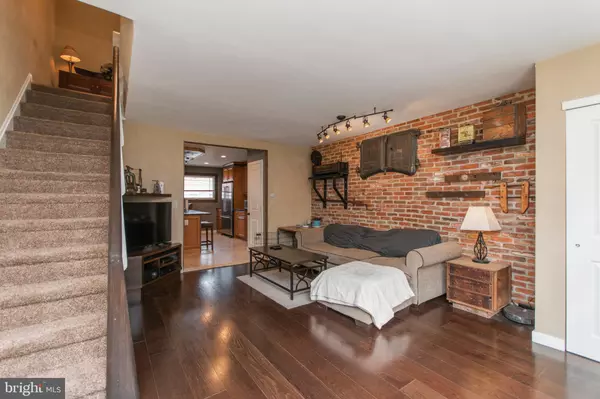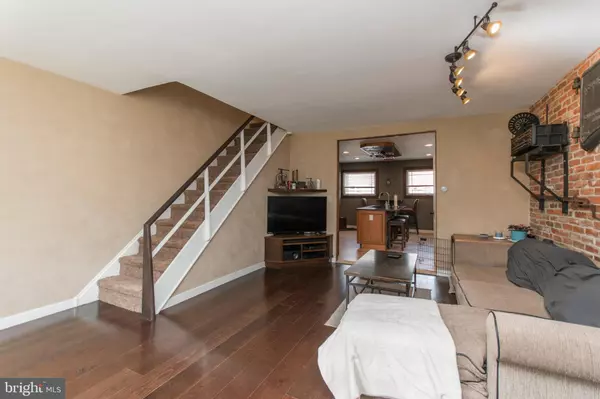$221,000
$230,000
3.9%For more information regarding the value of a property, please contact us for a free consultation.
4518 CARWITHAN ST Philadelphia, PA 19136
3 Beds
3 Baths
1,152 SqFt
Key Details
Sold Price $221,000
Property Type Townhouse
Sub Type Interior Row/Townhouse
Listing Status Sold
Purchase Type For Sale
Square Footage 1,152 sqft
Price per Sqft $191
Subdivision Holmesburg
MLS Listing ID PAPH898610
Sold Date 07/15/20
Style AirLite
Bedrooms 3
Full Baths 2
Half Baths 1
HOA Y/N N
Abv Grd Liv Area 1,152
Originating Board BRIGHT
Year Built 1961
Annual Tax Amount $2,072
Tax Year 2020
Lot Size 1,900 Sqft
Acres 0.04
Lot Dimensions 15.83 x 120.00
Property Description
This is a move-in ready 3 bedroom, 2 and a half bath home in Northeast Phila. The first floor has a open floor plan a stylish living room with a real Brick wall and hardwood flooring opens up to a one of a kind kitchen with Center Island, with High End Granite countertops throughout the kitchen, and stylish pendant and under cabinet lighting. Stainless steel appliances include Viking refrigerator, 5 burner gas stove with oven and built in Beer Meister , dishwasher, sink and faucet. Maple wood cabinets custom steel backsplash, tile floor, and garbage disposal complete this one of a kind kitchen. There is also a powder room on the first floor. The second floor boost a master bedroom with custom walnut built-in closets, with matching nightstand , second bedroom and an updated full bath and a laundry room with stackable front load LG washer and Dryer with custom cabinets and granite countertop. The finished basement has laminate flooring, lots of high-hat lighting. Two rooms and a fully updated bath with tub and shower, one of the rooms has a granite countertop with cabinets a sink and mini-refrigerator. All windows have been replaces along with doors. Heating and A/C return has been added to the second floor which ads in keeps second floor cool in the summer when combined roof mounted exhaust fan and the spray foam insulated walls . Add to all this - Newer 100 AMP service and all lighting has been upgraded to LED lighting . Convenient to I-95 RTE 1, shopping and public transportation.
Location
State PA
County Philadelphia
Area 19136 (19136)
Zoning RSA5
Rooms
Other Rooms Living Room, Bedroom 2, Kitchen, Family Room, Bedroom 1, Laundry, Bathroom 3
Basement Full
Interior
Interior Features Built-Ins, Kitchen - Island, Entry Level Bedroom, Floor Plan - Open, Kitchen - Gourmet
Hot Water Electric
Heating Forced Air
Cooling Central A/C
Equipment Dishwasher, Disposal, Dryer, Dryer - Front Loading, ENERGY STAR Refrigerator, Oven/Range - Gas, Range Hood, Refrigerator, Stainless Steel Appliances, Washer - Front Loading, Washer/Dryer Stacked, Water Heater - High-Efficiency
Fireplace N
Window Features Energy Efficient
Appliance Dishwasher, Disposal, Dryer, Dryer - Front Loading, ENERGY STAR Refrigerator, Oven/Range - Gas, Range Hood, Refrigerator, Stainless Steel Appliances, Washer - Front Loading, Washer/Dryer Stacked, Water Heater - High-Efficiency
Heat Source Natural Gas
Laundry Upper Floor
Exterior
Garage Spaces 1.0
Utilities Available Cable TV
Water Access N
Roof Type Asphalt
Accessibility None
Total Parking Spaces 1
Garage N
Building
Story 2
Foundation Slab
Sewer Public Sewer
Water Public
Architectural Style AirLite
Level or Stories 2
Additional Building Above Grade, Below Grade
New Construction N
Schools
High Schools Abraham Lincoln
School District The School District Of Philadelphia
Others
Senior Community No
Tax ID 652119100
Ownership Fee Simple
SqFt Source Assessor
Acceptable Financing Cash, Conventional, FHA
Listing Terms Cash, Conventional, FHA
Financing Cash,Conventional,FHA
Special Listing Condition Standard
Read Less
Want to know what your home might be worth? Contact us for a FREE valuation!

Our team is ready to help you sell your home for the highest possible price ASAP

Bought with Clarence G. Heathcote • Homestarr Realty
GET MORE INFORMATION





