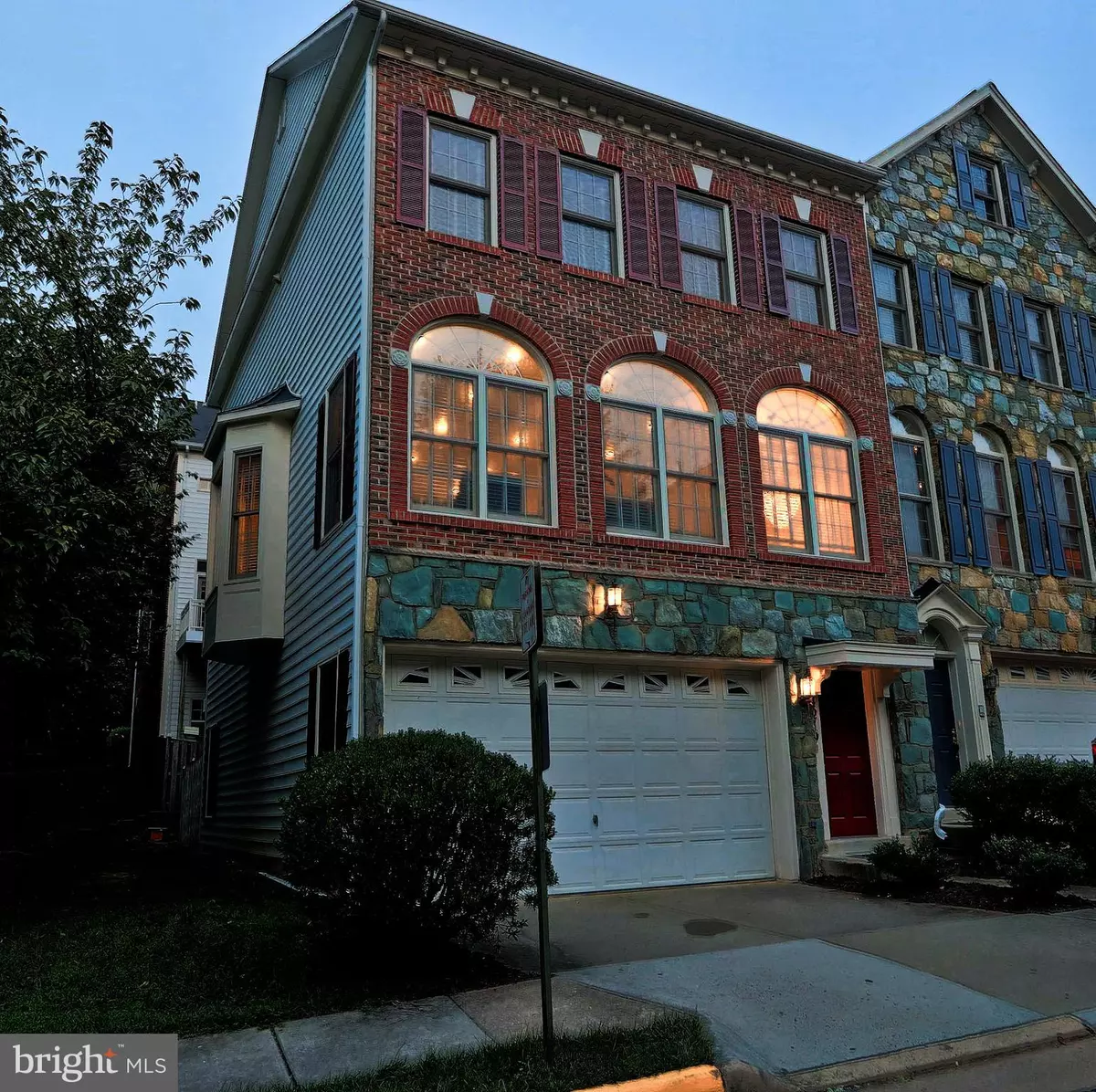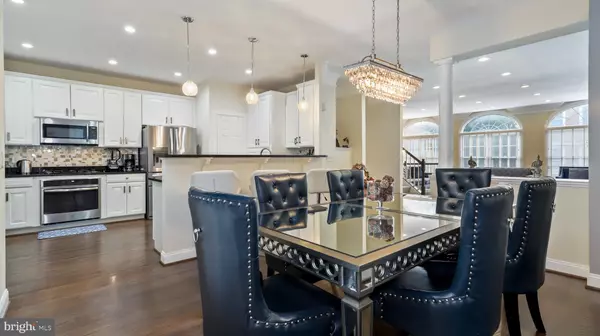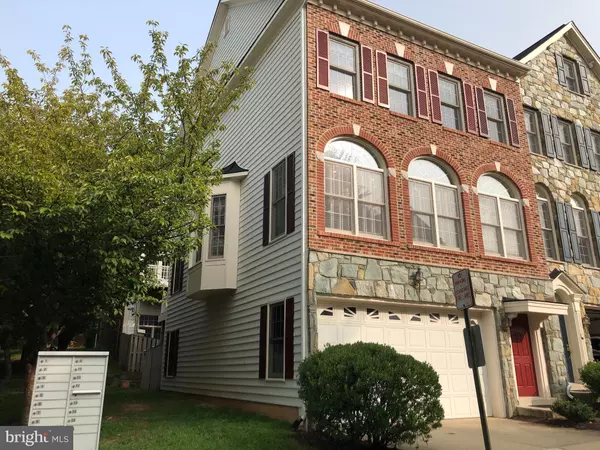$648,000
$649,000
0.2%For more information regarding the value of a property, please contact us for a free consultation.
4219 TIMBER MEADOW DR Fairfax, VA 22030
3 Beds
3 Baths
1,864 SqFt
Key Details
Sold Price $648,000
Property Type Townhouse
Sub Type End of Row/Townhouse
Listing Status Sold
Purchase Type For Sale
Square Footage 1,864 sqft
Price per Sqft $347
Subdivision Ridge Top
MLS Listing ID VAFX1155594
Sold Date 11/25/20
Style Colonial
Bedrooms 3
Full Baths 2
Half Baths 1
HOA Fees $114/mo
HOA Y/N Y
Abv Grd Liv Area 1,864
Originating Board BRIGHT
Year Built 2002
Annual Tax Amount $6,903
Tax Year 2020
Lot Size 1,770 Sqft
Acres 0.04
Property Description
Buyers Default is your gain, Home inspection has been done, and Passed, If you want a copy contact Listing Agent. Location! Walk to Wegmans. Large End Unit Brick and Stone Two Car garage Townhome offers great open floor Plan with Incredible light of an end unit with Palladian windows, yet no Maintenance. In the heart of Fairfax minutes from Fair Oaks Mall, Fairfax Corner and Fairfax courthouse. The Updated Kitchen is Stunning with Stainless appliances under counter ovens, tile backsplash, White Cabinets and Granite countertops. Massive living room give you room for entertaining as well the separate dining will be perfect for large family gathering. On the main level you also have a Sitting area within a Bay window. New Roof 2020. New Appliances 2019 and HVAC 2018. Trex Deck in the rear for your grill. Main level entry . Minutes from Fair Oaks Mall, Fairfax Corner, Fair Lakes Shopping Center and Whole Foods, Fairfax County Pkwy, I-66, & Rt. 50. Take advantage of Low Interest Rates. Move-in Ready.
Location
State VA
County Fairfax
Zoning 312
Rooms
Other Rooms Living Room, Dining Room, Primary Bedroom, Bedroom 2, Bedroom 3, Kitchen, Den, Foyer, Bathroom 2, Primary Bathroom
Interior
Interior Features Carpet, Ceiling Fan(s), Crown Moldings, Floor Plan - Open, Kitchen - Gourmet, Recessed Lighting, Stall Shower, Wood Floors, Window Treatments, Upgraded Countertops
Hot Water Natural Gas
Heating Forced Air
Cooling Ceiling Fan(s), Central A/C
Flooring Hardwood, Carpet
Fireplaces Number 1
Fireplaces Type Gas/Propane
Equipment Built-In Microwave, Cooktop, Dishwasher, Disposal, Dryer, Oven - Wall, Refrigerator, Stainless Steel Appliances, Washer, Water Heater
Fireplace Y
Window Features Bay/Bow,Palladian
Appliance Built-In Microwave, Cooktop, Dishwasher, Disposal, Dryer, Oven - Wall, Refrigerator, Stainless Steel Appliances, Washer, Water Heater
Heat Source Natural Gas
Laundry Upper Floor
Exterior
Parking Features Garage Door Opener, Garage - Front Entry
Garage Spaces 2.0
Fence Rear, Wood
Amenities Available Pool - Outdoor, Tennis Courts, Tot Lots/Playground, Community Center, Common Grounds, Basketball Courts
Water Access N
Roof Type Shingle
Accessibility None
Attached Garage 2
Total Parking Spaces 2
Garage Y
Building
Story 3
Sewer Public Sewer
Water Public
Architectural Style Colonial
Level or Stories 3
Additional Building Above Grade, Below Grade
Structure Type 9'+ Ceilings,2 Story Ceilings
New Construction N
Schools
Elementary Schools Willow Springs
Middle Schools Katherine Johnson
High Schools Fairfax
School District Fairfax County Public Schools
Others
Senior Community No
Tax ID 0562 19 0086
Ownership Fee Simple
SqFt Source Assessor
Security Features Security System
Horse Property N
Special Listing Condition Standard
Read Less
Want to know what your home might be worth? Contact us for a FREE valuation!

Our team is ready to help you sell your home for the highest possible price ASAP

Bought with Burhan Khan • Signature Realtors Inc

GET MORE INFORMATION





