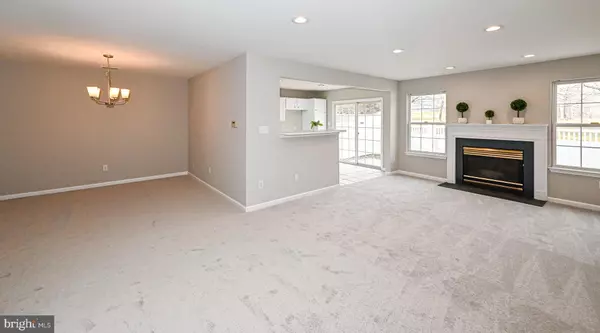$450,000
$428,000
5.1%For more information regarding the value of a property, please contact us for a free consultation.
108 COBURN RD Pennington, NJ 08534
3 Beds
3 Baths
1,936 SqFt
Key Details
Sold Price $450,000
Property Type Townhouse
Sub Type Interior Row/Townhouse
Listing Status Sold
Purchase Type For Sale
Square Footage 1,936 sqft
Price per Sqft $232
Subdivision Twin Pines
MLS Listing ID NJME2012062
Sold Date 04/08/22
Style Colonial
Bedrooms 3
Full Baths 2
Half Baths 1
HOA Fees $360/mo
HOA Y/N Y
Abv Grd Liv Area 1,936
Originating Board BRIGHT
Year Built 1997
Annual Tax Amount $9,541
Tax Year 2021
Lot Dimensions 0.00 x 0.00
Property Description
****HIGHEST & BEST OFFERS due Tuesday 2/22 at 5pm. **** Beautiful three bedroom, two and a half bath townhome with one car garage, in a great location backing to open space in the friendly and desirable community of Twin Pines. Enjoy this freshly painted home with stylish hues, new carpeting, recessed lighting, lots of storage, and numerous upgrades. Chefs will be delighted by new stainless steel appliances (buyer to purchase a refrigerator), ample counter/cabinet space, and abundant sunlight from sliding doors that offer easy access to the fenced yard for outdoor grilling or chilling on a concrete patio. The spacious family/great room offers a gas fireplace and is designed for gatherings large or small. The separate formal dining area has a new designer ceiling light that will enhance your mealtime pleasure. A half bath and utility room finish the first floor. Upstairs, the master bedroom features a private bath (includes a separate shower, garden/soaking tub, and two sinks), walk -in closets, a ceiling fan, and a relaxing outdoor balcony. Two other bedrooms - one very large (21'x16') - share a hall bath and await restful nights. A laundry room fitted with shelving finishes the second floor. Convenient proximity to top-rated schools and area recreation, including Mercer Meadows nature trails and Twin Pines athletic complex. and nearby shopping and dining in the downtowns of Pennington, Hopewell, Lawrenceville, and Princeton. Easy access to major highways and Hamilton train station servicing NYC/PHL.
Location
State NJ
County Mercer
Area Hopewell Twp (21106)
Zoning R-5
Rooms
Other Rooms Living Room, Dining Room, Primary Bedroom, Bedroom 2, Kitchen, Bedroom 1
Interior
Interior Features Carpet, Ceiling Fan(s), Walk-in Closet(s), Tub Shower, Stall Shower, Recessed Lighting, Primary Bath(s), Floor Plan - Open
Hot Water Natural Gas
Heating Hot Water
Cooling Central A/C
Fireplaces Number 1
Furnishings No
Fireplace Y
Heat Source Natural Gas
Laundry Upper Floor
Exterior
Exterior Feature Patio(s)
Parking Features Inside Access
Garage Spaces 2.0
Water Access N
Accessibility None
Porch Patio(s)
Attached Garage 1
Total Parking Spaces 2
Garage Y
Building
Story 2
Foundation Concrete Perimeter
Sewer Public Sewer
Water Public
Architectural Style Colonial
Level or Stories 2
Additional Building Above Grade, Below Grade
New Construction N
Schools
School District Hopewell Valley Regional Schools
Others
Pets Allowed Y
HOA Fee Include Pool(s),Snow Removal,Trash
Senior Community No
Tax ID 06-00078 37-00001-C108
Ownership Fee Simple
SqFt Source Assessor
Security Features Security System
Acceptable Financing Conventional, VA, Cash, FHA
Listing Terms Conventional, VA, Cash, FHA
Financing Conventional,VA,Cash,FHA
Special Listing Condition Standard
Pets Allowed No Pet Restrictions
Read Less
Want to know what your home might be worth? Contact us for a FREE valuation!

Our team is ready to help you sell your home for the highest possible price ASAP

Bought with Maria J DePasquale • Corcoran Sawyer Smith
GET MORE INFORMATION





