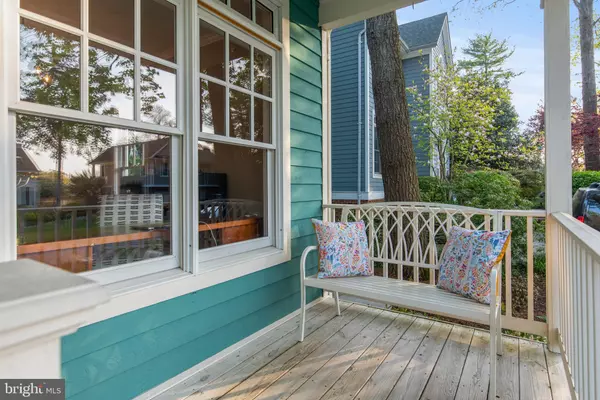$1,310,000
$1,195,000
9.6%For more information regarding the value of a property, please contact us for a free consultation.
1013 MOSS HAVEN CT Annapolis, MD 21403
3 Beds
3 Baths
2,390 SqFt
Key Details
Sold Price $1,310,000
Property Type Single Family Home
Sub Type Detached
Listing Status Sold
Purchase Type For Sale
Square Footage 2,390 sqft
Price per Sqft $548
Subdivision Eastport
MLS Listing ID MDAA2028392
Sold Date 06/30/22
Style Coastal,Cottage
Bedrooms 3
Full Baths 2
Half Baths 1
HOA Y/N N
Abv Grd Liv Area 2,390
Originating Board BRIGHT
Year Built 1995
Annual Tax Amount $10,384
Tax Year 2021
Lot Size 6,500 Sqft
Acres 0.15
Property Description
Enjoy Eastport living at its finest. This spectacular Coastal Cottage has an open floor plan, flooded with natural light from oversized windows, transoms, and skylights. The newly remodeled kitchen has top of the line stainless appliances, a new gas cooktop, Quartz countertops, and Fieldstone cabinets with rubbed bronze hardware. The Great Room features a fireplace with a new mantle, and painted brick surround. The original hardwood floors throughout the cottage have been refinished and stained a stunning deep grey. Spanning the back of the house is an oversized screened porch, creating an oasis in the great outdoors, where you are soothed by the trickling sound of a pond and refreshed by the ever-blooming cutting garden.
Moss Haven Court is a hidden gem just a block from from Spa Creek, ideally located near popular restaurants, Annapolis Yacht Club, and Eastport Yacht Club.
Location
State MD
County Anne Arundel
Zoning R1 LDA
Rooms
Other Rooms Dining Room, Primary Bedroom, Bedroom 2, Bedroom 3, Kitchen, Basement, Great Room, Laundry, Office, Bathroom 2, Primary Bathroom, Half Bath, Screened Porch
Basement Unfinished
Interior
Interior Features Ceiling Fan(s), Family Room Off Kitchen, Floor Plan - Open, Kitchen - Gourmet, Primary Bath(s), Skylight(s), Upgraded Countertops, Window Treatments
Hot Water Electric
Heating Heat Pump(s), Forced Air
Cooling Central A/C
Flooring Hardwood
Fireplaces Number 1
Fireplaces Type Gas/Propane
Equipment Built-In Microwave, Built-In Range, Dishwasher, Dryer, Oven - Wall, Oven/Range - Gas, Refrigerator, Stainless Steel Appliances, Washer, Water Heater
Fireplace Y
Appliance Built-In Microwave, Built-In Range, Dishwasher, Dryer, Oven - Wall, Oven/Range - Gas, Refrigerator, Stainless Steel Appliances, Washer, Water Heater
Heat Source Electric, Oil
Laundry Main Floor
Exterior
Exterior Feature Screened, Porch(es)
Parking Features Garage - Front Entry, Inside Access
Garage Spaces 3.0
Water Access N
Accessibility None
Porch Screened, Porch(es)
Attached Garage 1
Total Parking Spaces 3
Garage Y
Building
Story 3
Foundation Block
Sewer Public Sewer
Water Public
Architectural Style Coastal, Cottage
Level or Stories 3
Additional Building Above Grade, Below Grade
New Construction N
Schools
School District Anne Arundel County Public Schools
Others
Senior Community No
Tax ID 020600001428000
Ownership Fee Simple
SqFt Source Assessor
Acceptable Financing Cash, Conventional, Private, FHA, VA
Listing Terms Cash, Conventional, Private, FHA, VA
Financing Cash,Conventional,Private,FHA,VA
Special Listing Condition Standard
Read Less
Want to know what your home might be worth? Contact us for a FREE valuation!

Our team is ready to help you sell your home for the highest possible price ASAP

Bought with Anne C Harrington • Coldwell Banker Realty

GET MORE INFORMATION





