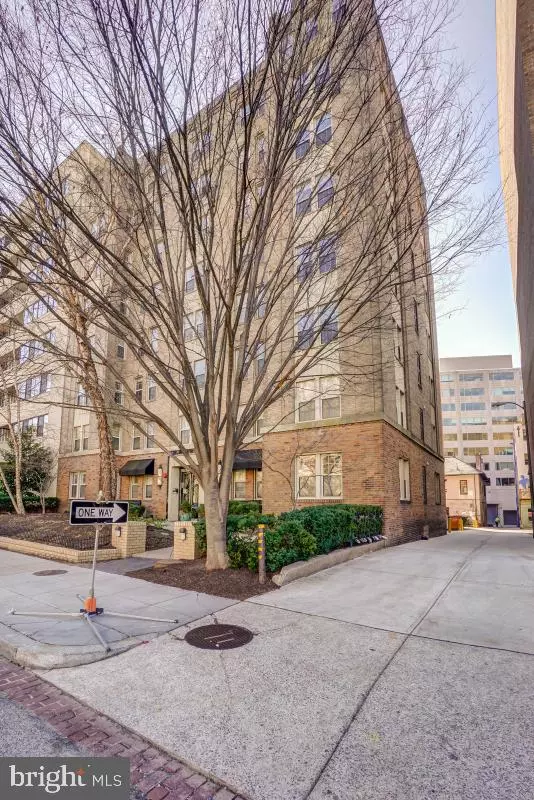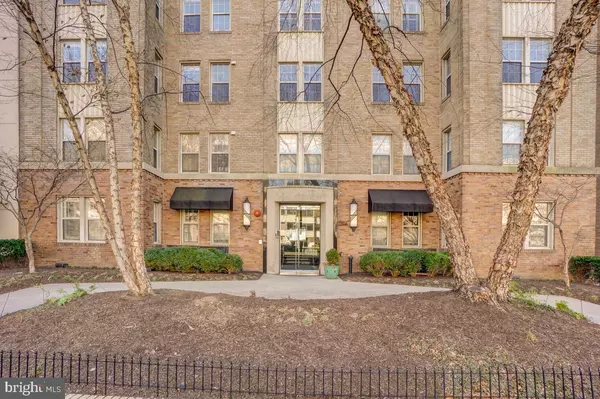$435,000
$435,000
For more information regarding the value of a property, please contact us for a free consultation.
1314 MASSACHUSETTS AVE NW #205 Washington, DC 20005
1 Bed
1 Bath
735 SqFt
Key Details
Sold Price $435,000
Property Type Condo
Sub Type Condo/Co-op
Listing Status Sold
Purchase Type For Sale
Square Footage 735 sqft
Price per Sqft $591
Subdivision Logan Circle
MLS Listing ID DCDC2035758
Sold Date 03/25/22
Style Art Deco
Bedrooms 1
Full Baths 1
Condo Fees $436/mo
HOA Y/N N
Abv Grd Liv Area 735
Originating Board BRIGHT
Year Built 1947
Annual Tax Amount $2,933
Tax Year 2021
Property Description
Welcome to this fantastic one-bedroom corner condo at The Grant, a boutique Art Deco-styled building with a 5-star location at the intersection of Logan Circle and Downtown DC. Youll love this spacious 735 sq ft home which offers a desirable open floor plan with gorgeous brand-new European white oak wide-plank floors throughout, dining area, living room with built-in nook and space for a home office. The large updated kitchen features white cabinets, granite counters, stainless steel appliances, under-cabinet lighting, and marble subway tile backsplash. The spacious bedroom has three closets and space for a sitting area. The full bath features gray ceramic tile, tub with shower, vanity with storage, and upgraded vanity lighting. An in-unit WASHER/DRYER, Central AIR CONDITIONING & heating, and a large 4' x 5' x 7.5' STORAGE UNIT complete the package. Building amenities include a great fitness room, two elevators, and additional laundry facilities. This lovely home is just blocks to a multitude food & drink options including Arepa Zone, The Pig, Estadio, Etta, The Block Food Hall, Wild Days, Supra, Tortino, Unconventional Diner, All Purpose Pizzeria, The Dabney, and so much more along 14th Street! Just 3 blocks to McPherson Sq (Orange/Silver/Blue Lines) or half a mile to Mt. Vernon Sq/Convention Center (Green/Yellow Lines). Nearby grocery stores include Streets Market, Whole Foods, Trader Joes, Giant Food, and Union Kitchen & Market. Make this your new home for 2022! PET-FRIENDLY. Investor-friendly. VA-Approved.
Location
State DC
County Washington
Zoning D-1-R
Rooms
Main Level Bedrooms 1
Interior
Interior Features Built-Ins, Floor Plan - Open, Kitchen - Gourmet, Window Treatments, Wood Floors
Hot Water Electric
Heating Heat Pump(s)
Cooling Central A/C
Flooring Engineered Wood
Equipment Built-In Microwave, Disposal, Dishwasher, Oven/Range - Electric, Refrigerator, Stainless Steel Appliances, Washer, Dryer
Fireplace N
Appliance Built-In Microwave, Disposal, Dishwasher, Oven/Range - Electric, Refrigerator, Stainless Steel Appliances, Washer, Dryer
Heat Source Electric
Exterior
Amenities Available Elevator, Exercise Room, Extra Storage, Laundry Facilities
Water Access N
Accessibility None
Garage N
Building
Story 1
Unit Features Mid-Rise 5 - 8 Floors
Sewer Public Sewer
Water Public
Architectural Style Art Deco
Level or Stories 1
Additional Building Above Grade, Below Grade
Structure Type Dry Wall,High
New Construction N
Schools
School District District Of Columbia Public Schools
Others
Pets Allowed Y
HOA Fee Include Common Area Maintenance,Ext Bldg Maint,Management,Reserve Funds,Sewer,Snow Removal,Water
Senior Community No
Tax ID 0247//2364
Ownership Condominium
Acceptable Financing Cash, Conventional, VA
Listing Terms Cash, Conventional, VA
Financing Cash,Conventional,VA
Special Listing Condition Standard
Pets Allowed Cats OK, Dogs OK
Read Less
Want to know what your home might be worth? Contact us for a FREE valuation!

Our team is ready to help you sell your home for the highest possible price ASAP

Bought with Brittanie DeChino • TTR Sotheby's International Realty
GET MORE INFORMATION





