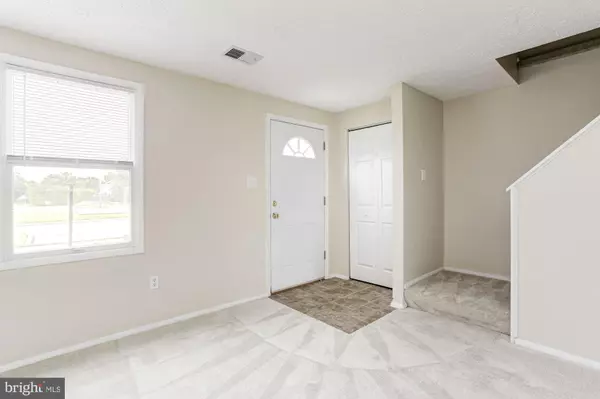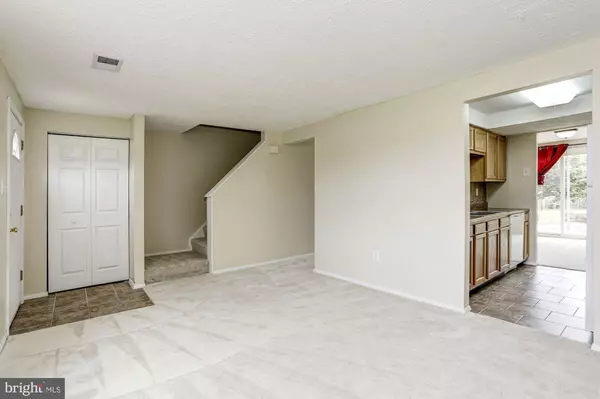$220,000
$225,000
2.2%For more information regarding the value of a property, please contact us for a free consultation.
6608 PEBBLE CT Frederick, MD 21703
3 Beds
1 Bath
1,200 SqFt
Key Details
Sold Price $220,000
Property Type Townhouse
Sub Type Interior Row/Townhouse
Listing Status Sold
Purchase Type For Sale
Square Footage 1,200 sqft
Price per Sqft $183
Subdivision Farmbrook
MLS Listing ID MDFR270050
Sold Date 10/30/20
Style Colonial
Bedrooms 3
Full Baths 1
HOA Fees $70/mo
HOA Y/N Y
Abv Grd Liv Area 1,200
Originating Board BRIGHT
Year Built 1981
Annual Tax Amount $1,746
Tax Year 2019
Lot Size 1,700 Sqft
Acres 0.04
Property Description
Beautiful Townhome with a Spacious Open Concept Floor Plan Boasting New Carpet and a Fresh Neutral Color Palette! Living Room with Lofty Window; Kitchen with Ample Cabinetry and Sleek Appliances; Dining Room with Direct Access to Stone Patio; Light Filled Family Room; Main Level Laundry Room; Spacious Primary Bedroom; Two Additional Bedrooms and Full Bath Complete this Wonderful Home; Exterior Features: Stone Patio, Secure Storage, Sidewalks, Streetlights, Community Tot-Lot, and Open Space; Community Amenities: Community Amenities: Enjoy a vast variety of shopping, dining, and entertainment options that Frederick has to offer. Outdoor recreation awaits you at, Walnut Ridge Park, Gambrills State Park, Clustered Spires Golf Club, Maryland National Golf Club and Much More! Convenient Commuter Routes include, US-15, I-70, I-270 and Rt-40.
Location
State MD
County Frederick
Zoning RESIDENTIAL
Rooms
Other Rooms Living Room, Dining Room, Primary Bedroom, Bedroom 2, Bedroom 3, Kitchen, Family Room, Laundry
Interior
Interior Features Carpet, Dining Area, Walk-in Closet(s)
Hot Water Electric
Heating Heat Pump(s)
Cooling Central A/C
Flooring Carpet, Vinyl
Equipment Dishwasher, Dryer, Refrigerator, Stove, Washer
Fireplace N
Window Features Screens,Vinyl Clad
Appliance Dishwasher, Dryer, Refrigerator, Stove, Washer
Heat Source Electric
Laundry Main Floor
Exterior
Exterior Feature Patio(s)
Parking On Site 2
Utilities Available Other
Water Access N
View Garden/Lawn
Roof Type Architectural Shingle
Accessibility None
Porch Patio(s)
Garage N
Building
Lot Description Front Yard, Landscaping, Rear Yard
Story 2
Sewer Public Sewer
Water Public
Architectural Style Colonial
Level or Stories 2
Additional Building Above Grade, Below Grade
Structure Type Dry Wall
New Construction N
Schools
Elementary Schools Ballenger Creek
Middle Schools Ballenger Creek
High Schools Tuscarora
School District Frederick County Public Schools
Others
Senior Community No
Tax ID 1128544103
Ownership Fee Simple
SqFt Source Assessor
Security Features Main Entrance Lock,Smoke Detector
Special Listing Condition Standard
Read Less
Want to know what your home might be worth? Contact us for a FREE valuation!

Our team is ready to help you sell your home for the highest possible price ASAP

Bought with Mary M Eldridge • EXIT By the Bay Realty

GET MORE INFORMATION





