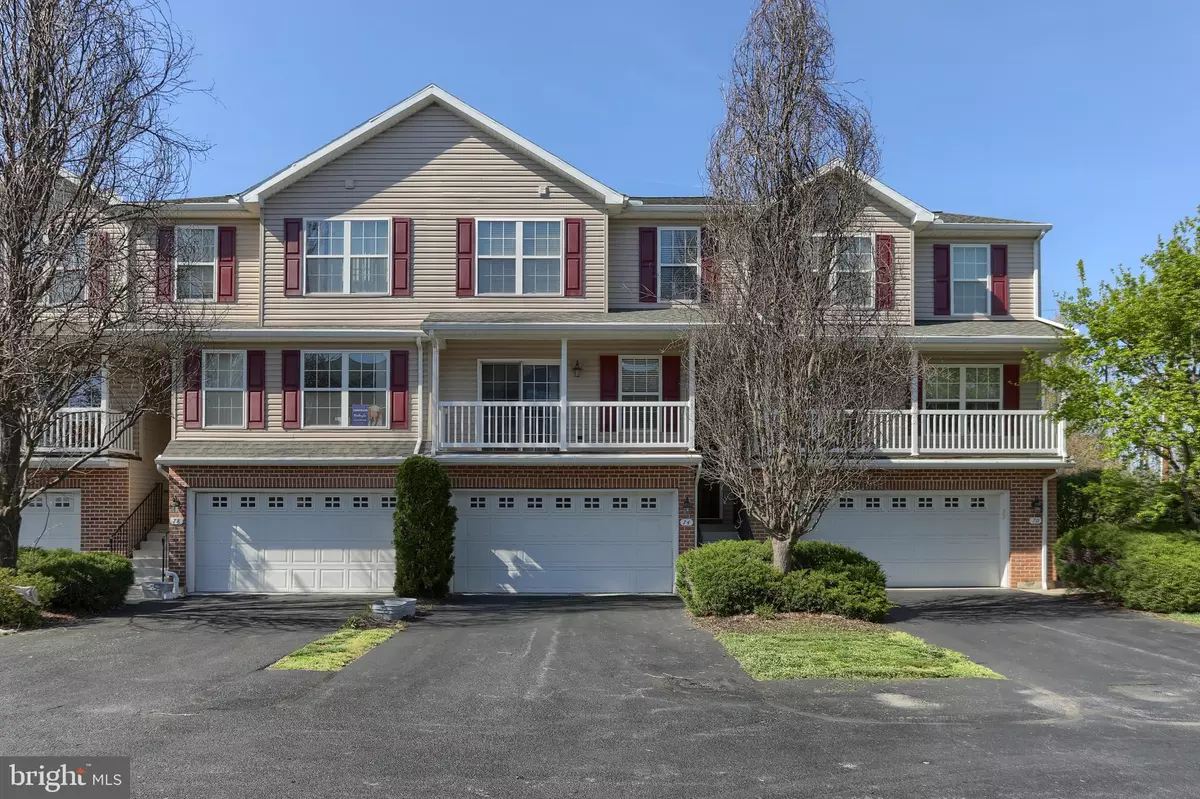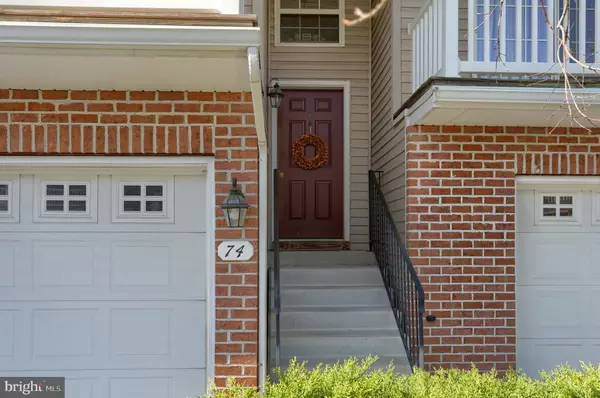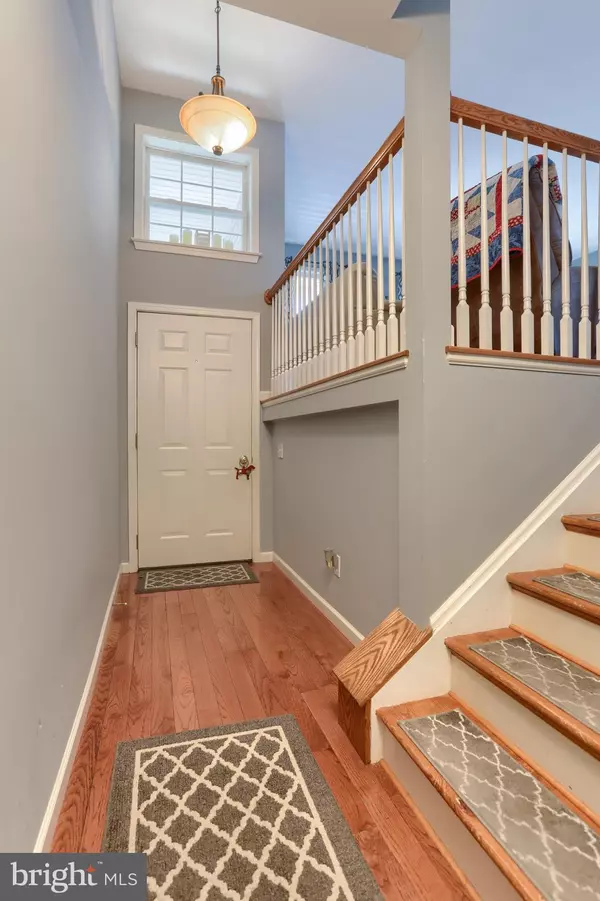$247,000
$229,900
7.4%For more information regarding the value of a property, please contact us for a free consultation.
74 PARKSIDE DR Lebanon, PA 17042
3 Beds
3 Baths
1,992 SqFt
Key Details
Sold Price $247,000
Property Type Condo
Sub Type Condo/Co-op
Listing Status Sold
Purchase Type For Sale
Square Footage 1,992 sqft
Price per Sqft $123
Subdivision Parkside
MLS Listing ID PALN2004458
Sold Date 06/15/22
Style Contemporary
Bedrooms 3
Full Baths 2
Half Baths 1
Condo Fees $109/mo
HOA Y/N N
Abv Grd Liv Area 1,596
Originating Board BRIGHT
Year Built 2004
Annual Tax Amount $3,362
Tax Year 2021
Property Description
Location, location! Welcome to the fabulous Parkside condo community where living is maintenance free and easy! Lots of windows and natural sunlight makes this middle unit bright and cheery! This 3 bedroom, 2.5 bath beauty features tasteful paint colors throughout, hardwood floors in the living room, a finished lower level with hardwood floors and a walk-out basement door to the covered patio, a maintenance free deck with vinyl railing, all appliances remain including washer and dryer, and it rests in a cul-de-sac location. Convenient second floor laundry. Handy storage area in the lower level, under the staircase. The condo association fee is $109 per month, and covers lawn care, landscaping, snow removal, and all exterior maintenance including the roof. Parkside is located near the VA Hospital, shopping, eateries, and the Rails to Trails! Realtors please see Agent's remarks on times available to schedule showings. *An offer deadline has been set, Realtors please see Agent's remarks.*
Location
State PA
County Lebanon
Area South Lebanon Twp (13230)
Zoning RESIDENTIAL
Rooms
Basement Outside Entrance, Walkout Level, Windows, Fully Finished
Interior
Interior Features Breakfast Area, Ceiling Fan(s), Combination Kitchen/Dining, Floor Plan - Open, Kitchen - Island, Walk-in Closet(s), Window Treatments
Hot Water Natural Gas
Heating Forced Air
Cooling Central A/C
Flooring Hardwood, Carpet, Vinyl
Equipment Built-In Microwave, Dishwasher, Dryer - Electric, Dryer - Front Loading, Oven/Range - Electric, Refrigerator, Stainless Steel Appliances, Washer - Front Loading
Fireplace N
Appliance Built-In Microwave, Dishwasher, Dryer - Electric, Dryer - Front Loading, Oven/Range - Electric, Refrigerator, Stainless Steel Appliances, Washer - Front Loading
Heat Source Natural Gas
Exterior
Parking Features Garage - Front Entry, Garage Door Opener, Basement Garage
Garage Spaces 4.0
Amenities Available None
Water Access N
Roof Type Architectural Shingle,Composite
Accessibility None
Attached Garage 2
Total Parking Spaces 4
Garage Y
Building
Lot Description Backs to Trees, Cul-de-sac
Story 3
Foundation Slab
Sewer Public Sewer
Water Public
Architectural Style Contemporary
Level or Stories 3
Additional Building Above Grade, Below Grade
New Construction N
Schools
Middle Schools Cedar Crest
High Schools Cedar Crest
School District Cornwall-Lebanon
Others
Pets Allowed Y
HOA Fee Include Common Area Maintenance,Ext Bldg Maint,Lawn Maintenance,Snow Removal
Senior Community No
Tax ID 30-2341228-365196-0000
Ownership Condominium
Acceptable Financing Cash, Conventional
Listing Terms Cash, Conventional
Financing Cash,Conventional
Special Listing Condition Standard
Pets Allowed Number Limit, Cats OK, Dogs OK
Read Less
Want to know what your home might be worth? Contact us for a FREE valuation!

Our team is ready to help you sell your home for the highest possible price ASAP

Bought with JOHN BARRICK • Joy Daniels Real Estate Group, Ltd
GET MORE INFORMATION





