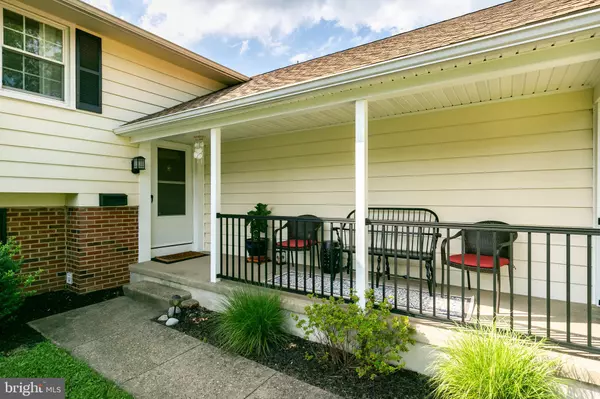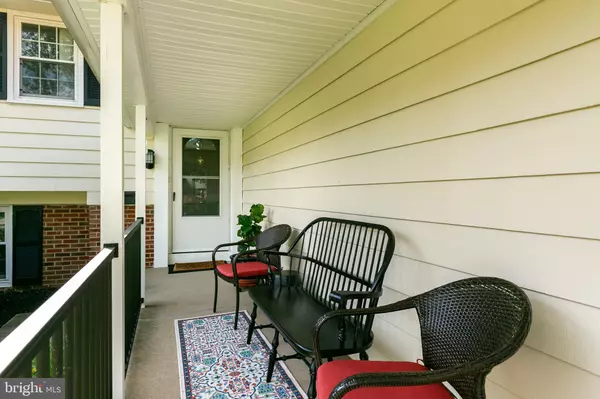$410,000
$395,000
3.8%For more information regarding the value of a property, please contact us for a free consultation.
137 PEARLCROFT RD Cherry Hill, NJ 08034
4 Beds
3 Baths
2,564 SqFt
Key Details
Sold Price $410,000
Property Type Single Family Home
Sub Type Detached
Listing Status Sold
Purchase Type For Sale
Square Footage 2,564 sqft
Price per Sqft $159
Subdivision Barclay
MLS Listing ID NJCD398740
Sold Date 09/15/20
Style Raised Ranch/Rambler
Bedrooms 4
Full Baths 2
Half Baths 1
HOA Y/N N
Abv Grd Liv Area 2,564
Originating Board BRIGHT
Year Built 1962
Annual Tax Amount $10,571
Tax Year 2019
Lot Size 0.264 Acres
Acres 0.26
Lot Dimensions 92.00 x 125.00
Property Description
Fabulous style at every turn! This beautifully updated Barclay Farm home has so much to offer plus a terrific ambiance and special attention to detail. The raised rancher layout gives you endless possibilities for kids, in-laws, homeschooling, and working at home. This model actually has more square footage than most of the other 4 bedroom homes in the neighborhood. Our photos tell the story and show you how versatile this house is. Neutral tones and gorgeous hardwood flooring greet you in the foyer and flow up to the main level. Natural light and open wall spaces make the main living space feel bright, open & airy. A new deck off the dining room will make your outdoor entertaining a breeze. The kitchen has been beautifully updated and features luxury vinyl flooring, a fun breakfast bar, stainless appliances, recessed lighting, and a gorgeous combination of mocha cabinetry with mosaic tile. It's stunning! This level offers a coat & linen closet, 2 spacious bedrooms that share a lovely full bath, and a stylish master bedroom with an updated master bath. Head downstairs to find a wonderful, spacious family room with the sparkle of a fireplace. A 4th bedroom or guest room, a huge laundry room, updated half bath, and a bonus room perfect for an office, playroom, are all on this floor as well. Access to the 2 car garage is right off the laundry room, as well as access to the newer vinyl fenced yard with a wonderful EP Henry paver patio. This home backs to the very back of the A. Russell Knight Elementary School grounds giving you a wonderful view of open space and the sky. There are tons of storage options in this home too. Minutes to Whole Foods, Wegmans, the new Trader Joes, and all the fabulous dining & shopping in Cherry Hill and neighboring Haddonfield, this location can't be beat. Barclay homes are selling so fast so make sure this one is on your list!
Location
State NJ
County Camden
Area Cherry Hill Twp (20409)
Zoning RES
Rooms
Other Rooms Living Room, Dining Room, Primary Bedroom, Bedroom 2, Bedroom 3, Bedroom 4, Kitchen, Family Room, Laundry, Other
Main Level Bedrooms 3
Interior
Interior Features Attic, Carpet, Formal/Separate Dining Room, Kitchen - Eat-In, Recessed Lighting, Primary Bath(s), Wood Floors, Upgraded Countertops, Stall Shower, Tub Shower
Hot Water Natural Gas
Heating Forced Air
Cooling Central A/C
Fireplaces Number 1
Fireplaces Type Brick, Mantel(s)
Equipment Built-In Microwave, Built-In Range, Dishwasher, Disposal, Oven/Range - Gas, Refrigerator
Fireplace Y
Appliance Built-In Microwave, Built-In Range, Dishwasher, Disposal, Oven/Range - Gas, Refrigerator
Heat Source Natural Gas
Laundry Lower Floor
Exterior
Exterior Feature Deck(s), Porch(es), Patio(s)
Parking Features Garage - Front Entry, Inside Access, Garage Door Opener
Garage Spaces 4.0
Fence Fully, Vinyl
Water Access N
Roof Type Pitched,Shingle
Accessibility None
Porch Deck(s), Porch(es), Patio(s)
Attached Garage 2
Total Parking Spaces 4
Garage Y
Building
Story 2
Foundation Slab
Sewer Public Sewer
Water Public
Architectural Style Raised Ranch/Rambler
Level or Stories 2
Additional Building Above Grade, Below Grade
New Construction N
Schools
Elementary Schools A. Russell Knight
Middle Schools John A. Carusi M.S.
High Schools Cherry Hill High-West H.S.
School District Cherry Hill Township Public Schools
Others
Senior Community No
Tax ID 09-00404 15-00017
Ownership Fee Simple
SqFt Source Assessor
Special Listing Condition Standard
Read Less
Want to know what your home might be worth? Contact us for a FREE valuation!

Our team is ready to help you sell your home for the highest possible price ASAP

Bought with Kerin Ricci • Keller Williams Realty - Cherry Hill

GET MORE INFORMATION





