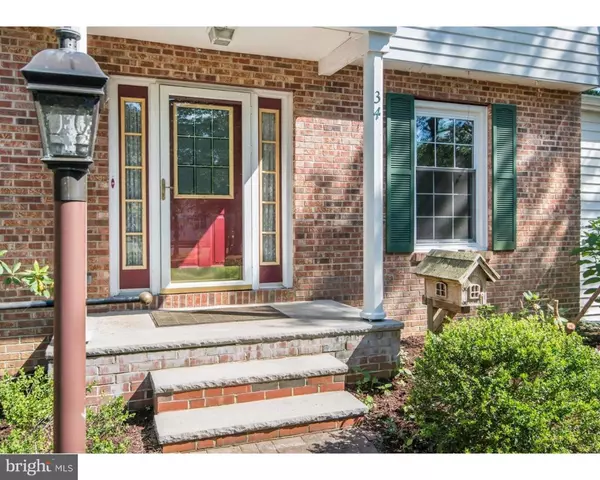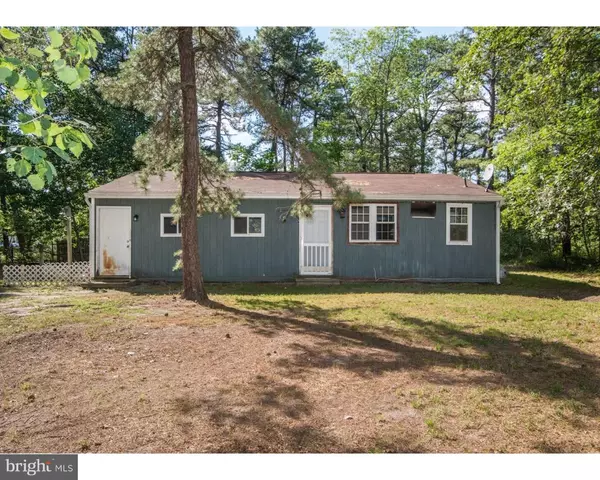$352,000
$335,900
4.8%For more information regarding the value of a property, please contact us for a free consultation.
34 PRINCE ST Chatsworth, NJ 08019
3 Beds
3 Baths
1,584 SqFt
Key Details
Sold Price $352,000
Property Type Single Family Home
Sub Type Detached
Listing Status Sold
Purchase Type For Sale
Square Footage 1,584 sqft
Price per Sqft $222
Subdivision None Available
MLS Listing ID NJBL2022366
Sold Date 08/01/22
Style Traditional
Bedrooms 3
Full Baths 2
Half Baths 1
HOA Y/N N
Abv Grd Liv Area 1,584
Originating Board BRIGHT
Year Built 1973
Annual Tax Amount $7,449
Tax Year 2021
Lot Size 1.400 Acres
Acres 1.4
Property Description
Traditional Country Style home Featuring Cherry Hardwood floors, beautiful Handcrafted Genie House Lighting Fixtures. This home is situated on 1.4 acres with native trees and specimen plantings. Country living with neighbors close by. The first level features a oversized living room and a wood burning fireplace with crafted doors. The kitchen offers country cabinetry . Full basement and garage access just off the kitchen. In addition there is an oversized deck overlooking the wooded back yard. The upper level features a large master bedroom with a master bathroom and 2 generous size bedrooms. Access to the attic is in the hallway. The roof has been replaced in 2017. The additional building has a garage, separate electric, and 2 large rooms with a kitchen area.
Location
State NJ
County Burlington
Area Woodland Twp (20339)
Zoning C
Rooms
Other Rooms Living Room, Dining Room, Primary Bedroom, Bedroom 2, Kitchen, Bedroom 1, Attic
Basement Full, Unfinished
Interior
Interior Features Primary Bath(s), Butlers Pantry, Ceiling Fan(s)
Hot Water Electric
Heating Forced Air
Cooling Central A/C
Flooring Wood, Fully Carpeted, Tile/Brick
Fireplaces Type Brick
Equipment Dishwasher
Fireplace Y
Window Features Replacement
Appliance Dishwasher
Heat Source Oil
Laundry Basement
Exterior
Exterior Feature Deck(s), Porch(es)
Fence Other
Water Access N
Roof Type Shingle
Accessibility None
Porch Deck(s), Porch(es)
Garage N
Building
Lot Description Irregular
Story 2
Foundation Brick/Mortar
Sewer On Site Septic
Water Well
Architectural Style Traditional
Level or Stories 2
Additional Building Above Grade, Below Grade
New Construction N
Schools
High Schools Seneca H.S.
School District Lenape Regional High
Others
Senior Community No
Tax ID 39-03816-00001
Ownership Fee Simple
SqFt Source Estimated
Acceptable Financing Conventional, VA, Cash, FHA
Listing Terms Conventional, VA, Cash, FHA
Financing Conventional,VA,Cash,FHA
Special Listing Condition Standard
Read Less
Want to know what your home might be worth? Contact us for a FREE valuation!

Our team is ready to help you sell your home for the highest possible price ASAP

Bought with Patricia Denney • RE/MAX Preferred - Medford

GET MORE INFORMATION





