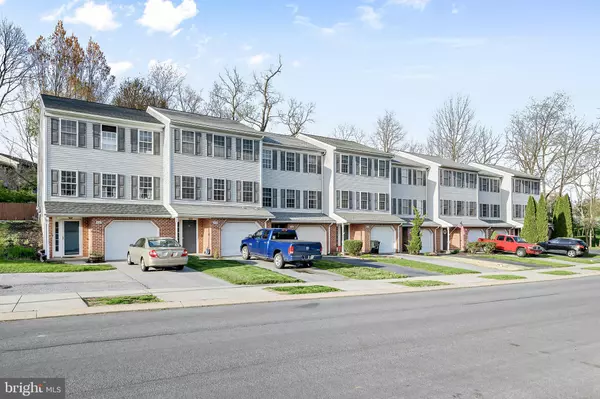$248,000
$238,000
4.2%For more information regarding the value of a property, please contact us for a free consultation.
333 CROSSWINDS DR Lititz, PA 17543
3 Beds
2 Baths
1,040 SqFt
Key Details
Sold Price $248,000
Property Type Townhouse
Sub Type Interior Row/Townhouse
Listing Status Sold
Purchase Type For Sale
Square Footage 1,040 sqft
Price per Sqft $238
Subdivision Crosswinds
MLS Listing ID PALA2017078
Sold Date 05/31/22
Style Traditional
Bedrooms 3
Full Baths 1
Half Baths 1
HOA Fees $22/ann
HOA Y/N Y
Abv Grd Liv Area 1,040
Originating Board BRIGHT
Year Built 1998
Annual Tax Amount $2,482
Tax Year 2021
Lot Size 3,049 Sqft
Acres 0.07
Lot Dimensions 0.00 x 0.00
Property Description
Updated Townhome near Lovely Lititz. Open floor plan, 3 bedroom, 1.5 baths. This beauty is move-in-ready and freshly painted, including walls, trim, and garage too! The bathrooms have had special care as well, with new toilets and new faucets in the upstairs sinks (double bowl vanity) and new pipes below the bathroom and kitchen sink. There has been a microwave installed above the stove, and you'll be cooking with gas on the new range. There's also a new stainless steel refrigerator sporting an ice maker, and a new dishwasher to complete the appliance package. The new vinyl strip flooring in the kitchen, dining room, powder room, laundry room, full bathroom upstairs, and downstairs foyer pull the whole house together in a fresh look. Great yard ready for backyard activity or a fire pit! Inside, dine underneath the new chandelier by the sliding glass doors (with new vertical blinds) overlooking the newly painted deck, and stay warm or cool from the newer, efficient gas heating and cooling system. System was recently serviced by George Strohm HVAC. Newer architectural shingle roof, newer water heater complete with water softener, newer washer and dryer, and new mini-blinds in every window! New is everywhere you look in this home; it just needs you.
Location
State PA
County Lancaster
Area Warwick Twp (10560)
Zoning RESIDENTIAL
Direction South
Rooms
Other Rooms Living Room, Dining Room, Primary Bedroom, Bedroom 2, Bedroom 3, Kitchen, Foyer, Laundry, Storage Room, Bathroom 1, Half Bath
Basement Full
Interior
Interior Features Carpet, Breakfast Area, Floor Plan - Open, Kitchen - Eat-In, Tub Shower, Water Treat System, Family Room Off Kitchen, Walk-in Closet(s)
Hot Water Natural Gas
Heating Forced Air
Cooling Central A/C
Flooring Carpet, Luxury Vinyl Plank
Equipment Dishwasher, Dryer, Exhaust Fan, Oven - Self Cleaning, Oven/Range - Gas, Refrigerator, Stainless Steel Appliances, Washer, Water Conditioner - Owned, Water Heater, Built-In Microwave
Fireplace N
Window Features Double Pane,Insulated,Low-E,Screens,Vinyl Clad
Appliance Dishwasher, Dryer, Exhaust Fan, Oven - Self Cleaning, Oven/Range - Gas, Refrigerator, Stainless Steel Appliances, Washer, Water Conditioner - Owned, Water Heater, Built-In Microwave
Heat Source Natural Gas
Laundry Has Laundry, Main Floor
Exterior
Exterior Feature Deck(s), Porch(es)
Parking Features Additional Storage Area, Built In, Garage - Front Entry, Inside Access, Garage Door Opener
Garage Spaces 3.0
Utilities Available Cable TV Available, Electric Available, Natural Gas Available, Phone Available, Sewer Available, Water Available
Water Access N
View Garden/Lawn, Trees/Woods
Roof Type Architectural Shingle,Asphalt
Street Surface Black Top,Paved
Accessibility 36\"+ wide Halls, Doors - Swing In, Low Pile Carpeting
Porch Deck(s), Porch(es)
Road Frontage Public
Attached Garage 1
Total Parking Spaces 3
Garage Y
Building
Lot Description Backs to Trees, Rear Yard, Level, Landscaping
Story 2
Foundation Block
Sewer Public Sewer
Water Public
Architectural Style Traditional
Level or Stories 2
Additional Building Above Grade, Below Grade
Structure Type Dry Wall
New Construction N
Schools
High Schools Warwick
School District Warwick
Others
HOA Fee Include Common Area Maintenance
Senior Community No
Tax ID 600-63183-0-0000
Ownership Fee Simple
SqFt Source Assessor
Acceptable Financing Cash, Conventional, FHA, VA, USDA
Listing Terms Cash, Conventional, FHA, VA, USDA
Financing Cash,Conventional,FHA,VA,USDA
Special Listing Condition Standard
Read Less
Want to know what your home might be worth? Contact us for a FREE valuation!

Our team is ready to help you sell your home for the highest possible price ASAP

Bought with Melinda H Zimmerman • Iron Valley Real Estate of Lancaster
GET MORE INFORMATION





