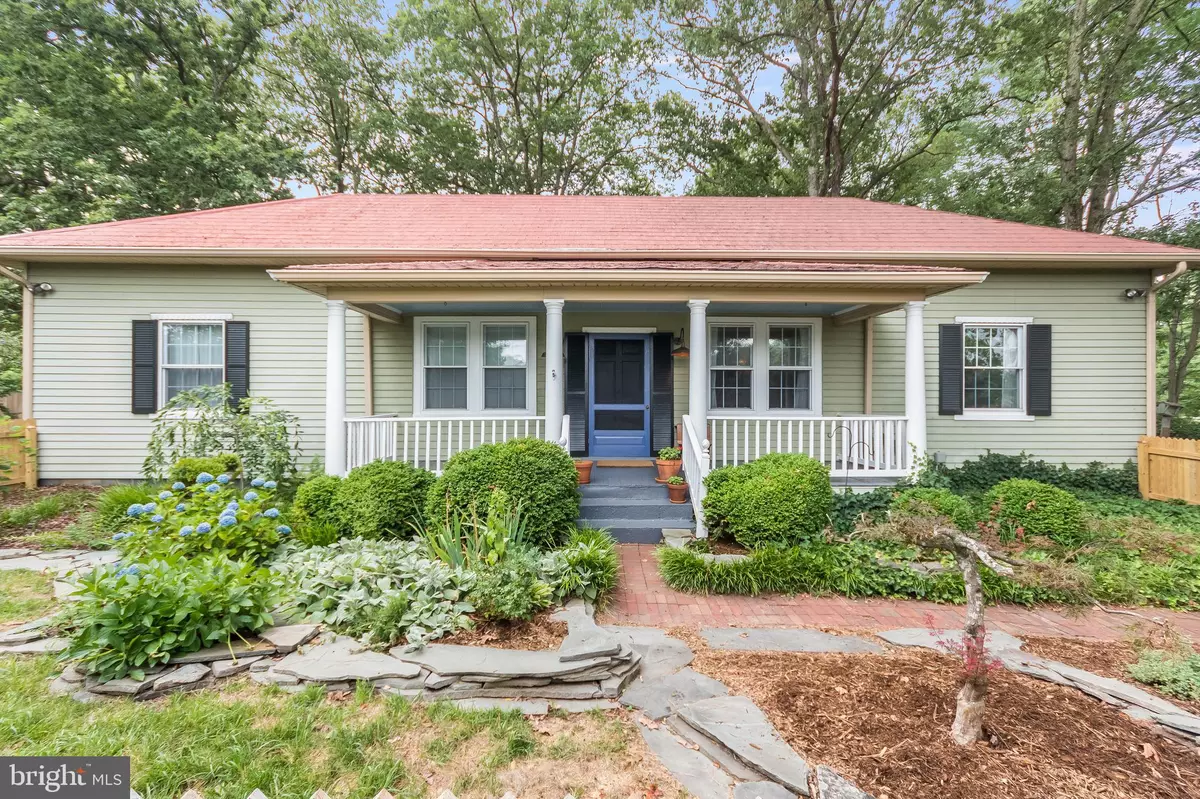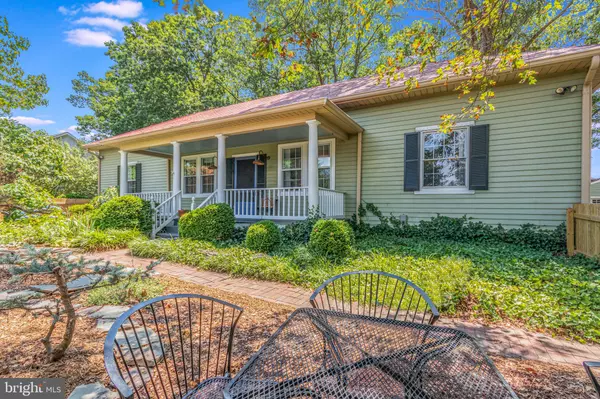$465,000
$465,000
For more information regarding the value of a property, please contact us for a free consultation.
7304 OLD PLANK RD Fredericksburg, VA 22407
4 Beds
3 Baths
2,298 SqFt
Key Details
Sold Price $465,000
Property Type Single Family Home
Sub Type Detached
Listing Status Sold
Purchase Type For Sale
Square Footage 2,298 sqft
Price per Sqft $202
Subdivision None Available
MLS Listing ID VASP223666
Sold Date 09/15/20
Style Ranch/Rambler
Bedrooms 4
Full Baths 3
HOA Y/N N
Abv Grd Liv Area 2,298
Originating Board BRIGHT
Year Built 1915
Annual Tax Amount $2,679
Tax Year 2020
Lot Size 3.290 Acres
Acres 3.29
Property Description
Come back to the simple goodness of the country without leaving the convenience of town, come garden, grow your own food, keep chickens and bees, own your own park, and be a part of the ongoing stewardship of history in our area. There is no other place like it. You are invited to the front porch with original columns and a massive front door. Family room with original loblolly pine flooring that runs in one direction throughout with built-in floor-to-ceiling corner cupboards in the dining area. A brick corner fireplace with working wood stove and dramatic baseboard molding. Stately trim around door frames, expansive opening in south side of room makes for a theatrical transition into the addition which includes a reclaimed poplar beam as a step, sky-high ceilings, recessed lighting, wide plank poplar floors, poplar baseboard trim, reclaimed bead board, and the exposed original wood clapboard of the schoolhouse as an impressive feature wall. Master suite or guest suite completes the addition and maintains the exposed clapboard adding an original window (thoughtfully filled in with clapboard from another part of the house) as a focal point, full bathroom, two closets, and nook for a desk or a reading chair. Moving back into the original schoolhouse and into what is affectionately called the East Wing by current owners, just off the family room to the east, this part of the original schoolhouse includes the renovations from the 40 s which brought three bedrooms, all with the same beautiful flooring, grand windows, crown molding, a full bathroom with bead board and granite, a linen closet, and a recently reclaimed laundry room featuring track lighting, painted wood floors, oiled pine cupboards for storage, and the original door. The East Wing can be closed off from the rest of the house by its own large door. Most doors in the house retain their original brass hardware. Just off the family room to the west is the dining room, a truly splendid space with extraordinary windows, transporting streams of golden afternoon light, original wood floors, built-in china cupboard with original leaded glass panes, and French doors that lead into the adjoining kitchen. The kitchen is equally extraordinary, with natural travertine stone flooring, tin ceiling tiles,spacious cabinetry, stainless steel farmhouse sink, commercial refrigerator, separate large freezer, stainless steel back splash, gorgeous soapstone counters, and massive windows that let in the same glowing afternoon sunshine as the dining room windows. The kitchen gives way to a bright and charming mudroom, boasting many windows, the same natural stone travertine floors, and the original wooden threshold. This home was the first elementary school in Chancellor; a two-room school. People rode to school on horseback and tied their horses up behind the school during class. This home became a feed store when the new Chancellor Elementary School was built. The antique desk that was used in the feed store conveys with property, as well as the papers found inside it. This became a private home in the 1940s. The field behind the house was used for cattle, then for horses. The five stall barn is ready and waiting. Stately oak trees provide shade around the main home. Current owners revived the history of the home and renovated the 2008 addition to make a light-filled space for homeschooling their children, a nod to the properties past. You will find two maintained garden spaces in the front and rear of the property. Full cedar board fencing installed in 2019 to give children and family pets freedom. Picket fence with copper post caps installed around front of the house in 2019 to create safety for children and family pets. For more on the History of this extraordinary Home: http://spotsylvaniamemory.blogspot.com/2015/06/chancellor-high-school-1912-1940.html
Location
State VA
County Spotsylvania
Zoning R1
Rooms
Main Level Bedrooms 4
Interior
Interior Features Built-Ins, Ceiling Fan(s), Chair Railings, Dining Area, Kitchen - Gourmet, Primary Bath(s), Recessed Lighting, Wood Floors, Wood Stove
Hot Water Electric
Heating Central
Cooling Central A/C
Flooring Hardwood
Fireplaces Number 1
Equipment Dishwasher, Oven/Range - Gas, Refrigerator, Stainless Steel Appliances
Fireplace Y
Appliance Dishwasher, Oven/Range - Gas, Refrigerator, Stainless Steel Appliances
Heat Source Oil, Electric
Exterior
Exterior Feature Patio(s), Porch(es)
Parking Features Garage - Front Entry
Garage Spaces 2.0
Fence Fully
Water Access N
Accessibility None
Porch Patio(s), Porch(es)
Total Parking Spaces 2
Garage Y
Building
Story 1
Sewer Public Sewer
Water Public
Architectural Style Ranch/Rambler
Level or Stories 1
Additional Building Above Grade, Below Grade
New Construction N
Schools
School District Spotsylvania County Public Schools
Others
Senior Community No
Tax ID 21-A-130-
Ownership Fee Simple
SqFt Source Assessor
Horse Property Y
Special Listing Condition Standard
Read Less
Want to know what your home might be worth? Contact us for a FREE valuation!

Our team is ready to help you sell your home for the highest possible price ASAP

Bought with Brian Z Zacary • Secured Management and Sales
GET MORE INFORMATION





