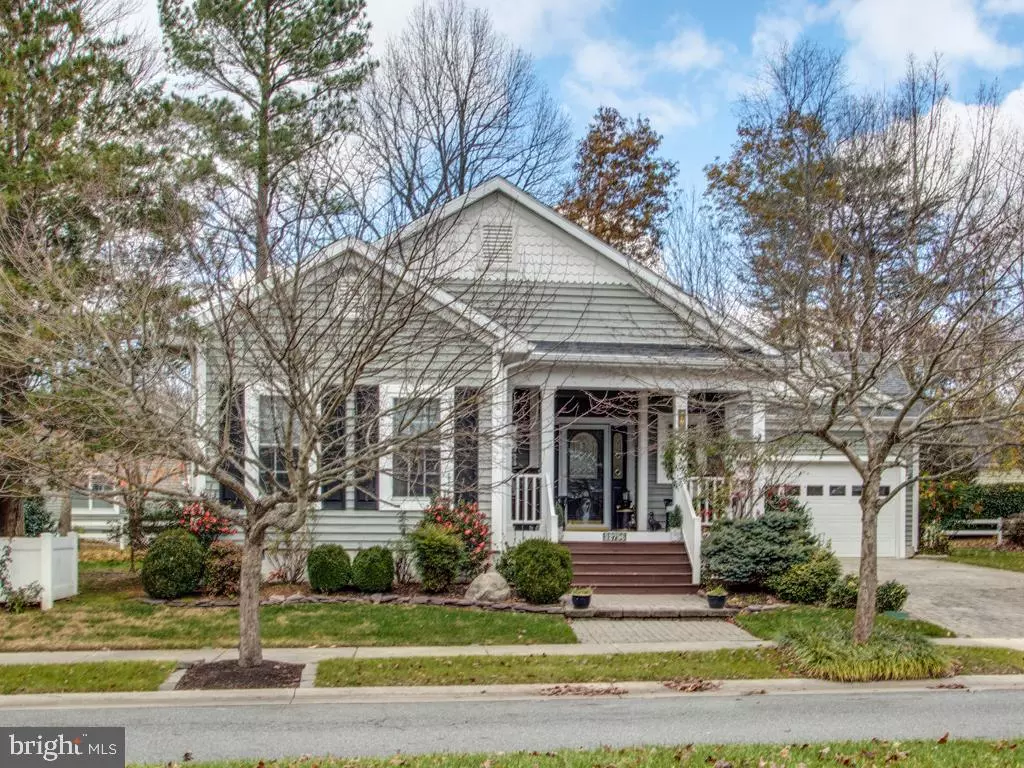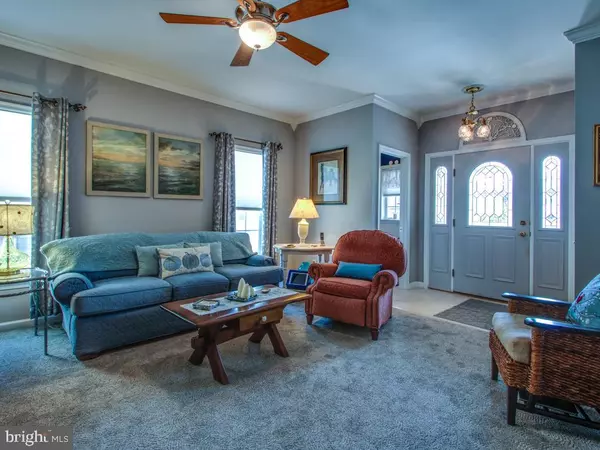$220,000
$229,900
4.3%For more information regarding the value of a property, please contact us for a free consultation.
32796 GREENS WAY #3183 Millsboro, DE 19966
3 Beds
3 Baths
1,860 SqFt
Key Details
Sold Price $220,000
Property Type Single Family Home
Sub Type Detached
Listing Status Sold
Purchase Type For Sale
Square Footage 1,860 sqft
Price per Sqft $118
Subdivision Baywood
MLS Listing ID DESU174276
Sold Date 03/08/21
Style Raised Ranch/Rambler
Bedrooms 3
Full Baths 2
Half Baths 1
HOA Y/N N
Abv Grd Liv Area 1,860
Originating Board BRIGHT
Land Lease Amount 778.0
Land Lease Frequency Monthly
Year Built 2003
Annual Tax Amount $749
Tax Year 2020
Lot Dimensions 0.00 x 0.00
Property Description
Why wait to build? Start enjoying this beautiful 3 bedroom, 2.5 bath home ASAP. The perfect home for full time or part-time living. This home is nested on a tree line street and close to the Community Center and Pool, and within walking distance to the Baywood Club House. This home offers an updated paver stone driveway and a large welcoming front porch to enjoy sunny afternoons and beautiful sunsets. Enter the foyer which opens up to spacious living room and dining room. The Pearl floor plan offers a split floor plan with two guest bedrooms and full bath off the foyer and the spacious owner bedroom in the rear of the home. The primary bedroom has a private bath with an updated walk in tiled shower with a frameless shower door and tall wainscoting. The large eat in kitchen features tall Maple cabinets, Corian counter tops with a double bowl under mount sink, backsplash tile, center island and pantry for plenty of storage. Kitchen appliances include stove/range, microwave, dishwasher and French door refrigerator. Highlights in the kitchen are the beautiful hardwood floors, wainscoting, crown molding with slider to the three-season room. The three-season is carpeted ad features a vaulted ceiling. Step outside onto the slate patio and enjoy the privacy of the fenced yard with mature landscaping. The full-sized laundry room features tile floors, wainscoting, Maple upper cabinets, lower cabinets and work sink. The washer and dryer are included. The laundry room leads to the 2-car attached garage with electric door opener. Other features include all bedrooms newer carpet (2018) and with walk-in closets. Attic access with plenty of storage. Bright and roomy kitchen with eating area and sitting area along with the center island. This home is very energy efficient with low electric and propane bills. No HOA fees, no membership or maintenance fees. Full amenities for entire immediate family include pool, discounted golf, discount at clubhouse, putting greens, driving range, tennis. Access to the Baywood sister communities with private beaches, marinas, fishing, and crabbing piers plus so much more.
Location
State DE
County Sussex
Area Indian River Hundred (31008)
Zoning RESIDENTIAL
Rooms
Other Rooms Living Room, Dining Room, Kitchen, Foyer, Sun/Florida Room, Laundry
Main Level Bedrooms 3
Interior
Interior Features Carpet, Ceiling Fan(s), Crown Moldings, Dining Area, Kitchen - Eat-In, Kitchen - Island, Kitchen - Table Space, Pantry, Upgraded Countertops, Wainscotting, Walk-in Closet(s), Window Treatments, Wood Floors
Hot Water Electric
Heating Forced Air
Cooling Central A/C, Ceiling Fan(s)
Flooring Carpet, Ceramic Tile, Hardwood
Equipment Built-In Microwave, Dishwasher, Disposal, Dryer - Electric, Oven/Range - Electric, Refrigerator, Washer, Water Heater
Furnishings No
Fireplace N
Window Features Double Pane,Replacement,Screens,Storm
Appliance Built-In Microwave, Dishwasher, Disposal, Dryer - Electric, Oven/Range - Electric, Refrigerator, Washer, Water Heater
Heat Source Propane - Owned
Laundry Dryer In Unit, Main Floor, Washer In Unit
Exterior
Exterior Feature Enclosed, Patio(s), Porch(es), Screened
Parking Features Garage - Front Entry, Garage Door Opener, Inside Access
Garage Spaces 4.0
Fence Partially
Utilities Available Cable TV, Propane, Under Ground
Water Access N
View Garden/Lawn
Roof Type Architectural Shingle
Accessibility 2+ Access Exits, Low Pile Carpeting
Porch Enclosed, Patio(s), Porch(es), Screened
Attached Garage 2
Total Parking Spaces 4
Garage Y
Building
Lot Description Backs to Trees, Front Yard, Landscaping, Level, Rear Yard
Story 1
Foundation Crawl Space
Sewer Public Sewer
Water Public
Architectural Style Raised Ranch/Rambler
Level or Stories 1
Additional Building Above Grade, Below Grade
Structure Type 9'+ Ceilings,Dry Wall
New Construction N
Schools
School District Indian River
Others
Pets Allowed Y
Senior Community No
Tax ID 234-23.00-273.00-3183
Ownership Land Lease
SqFt Source Estimated
Acceptable Financing Cash, Conventional, FHA, VA
Listing Terms Cash, Conventional, FHA, VA
Financing Cash,Conventional,FHA,VA
Special Listing Condition Standard
Pets Allowed Dogs OK, Cats OK
Read Less
Want to know what your home might be worth? Contact us for a FREE valuation!

Our team is ready to help you sell your home for the highest possible price ASAP

Bought with PAUL MALTAGHATI • Monument Sotheby's International Realty

GET MORE INFORMATION





