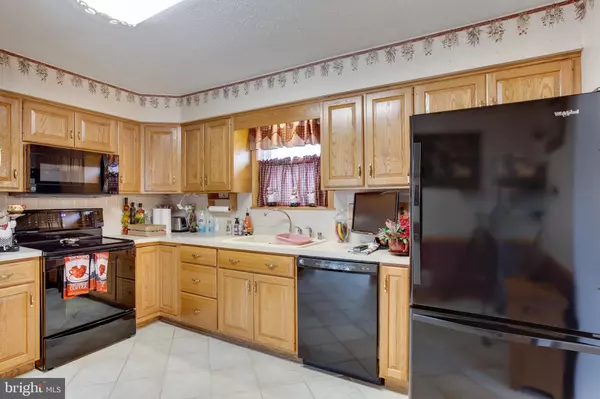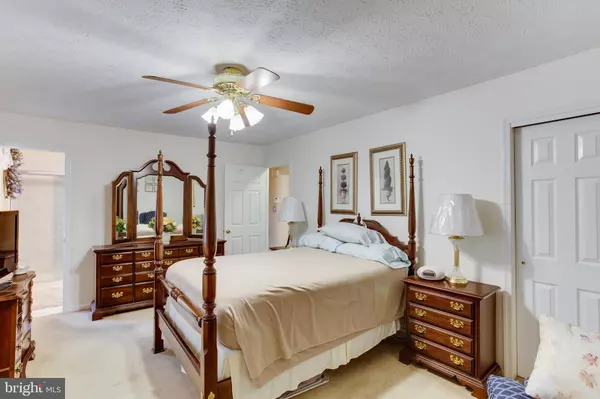$450,000
$450,000
For more information regarding the value of a property, please contact us for a free consultation.
8720 PATRICIA CT Pomfret, MD 20675
4 Beds
3 Baths
2,470 SqFt
Key Details
Sold Price $450,000
Property Type Single Family Home
Sub Type Detached
Listing Status Sold
Purchase Type For Sale
Square Footage 2,470 sqft
Price per Sqft $182
Subdivision Avon Crest
MLS Listing ID MDCH2008806
Sold Date 06/15/22
Style Split Level
Bedrooms 4
Full Baths 3
HOA Y/N N
Abv Grd Liv Area 2,470
Originating Board BRIGHT
Year Built 1976
Annual Tax Amount $3,671
Tax Year 2021
Lot Size 0.707 Acres
Acres 0.71
Property Description
Looking for a convenient home with lots of space? This 4BR, 3FB brick split level has a main level entry with kitchen, formal living and dining areas and a large family room. A few steps up will bring you to 3 BRs, hallway full bath and an owner's suite with attached full bathroom. The lower level is equipped with an efficiency suite setup, accessible from inside or via a separate exterior entrance, full bathroom, mini-kitchen w/ cabinets, sink, fridge, wired for oven range, laundry area and extra room for storage. The lot is .70 acres and the house is majestically perched on a gentle hill with a flat, large back yard. The carport provides easy covered access to the house and the driveway is long enough to offer plenty of parking as needed. There is also a shed that will convey with the sale. Mature trees, space between you and your neighbors and conveniently located to areas of major employment. This home has been very well maintained and is sure to bring many more years of enjoyment in it's next chapter!
Location
State MD
County Charles
Zoning RR
Interior
Interior Features Breakfast Area, Floor Plan - Traditional, Window Treatments, Carpet, Built-Ins, Ceiling Fan(s), Dining Area, Family Room Off Kitchen, Formal/Separate Dining Room, Kitchen - Table Space, Primary Bath(s), Stall Shower, Wainscotting, Wet/Dry Bar, Chair Railings
Hot Water Electric
Heating Forced Air
Cooling Central A/C
Fireplaces Number 1
Fireplaces Type Brick
Equipment Dishwasher, Oven - Single, Refrigerator, Stove, Washer, Built-In Microwave
Fireplace Y
Appliance Dishwasher, Oven - Single, Refrigerator, Stove, Washer, Built-In Microwave
Heat Source Electric
Exterior
Garage Spaces 2.0
Water Access N
Accessibility None
Total Parking Spaces 2
Garage N
Building
Story 3
Foundation Permanent
Sewer Public Sewer
Water Public
Architectural Style Split Level
Level or Stories 3
Additional Building Above Grade, Below Grade
New Construction N
Schools
School District Charles County Public Schools
Others
Senior Community No
Tax ID 0906076882
Ownership Fee Simple
SqFt Source Assessor
Special Listing Condition Standard
Read Less
Want to know what your home might be worth? Contact us for a FREE valuation!

Our team is ready to help you sell your home for the highest possible price ASAP

Bought with Ramon T Queen • Exit Flagship Realty

GET MORE INFORMATION





