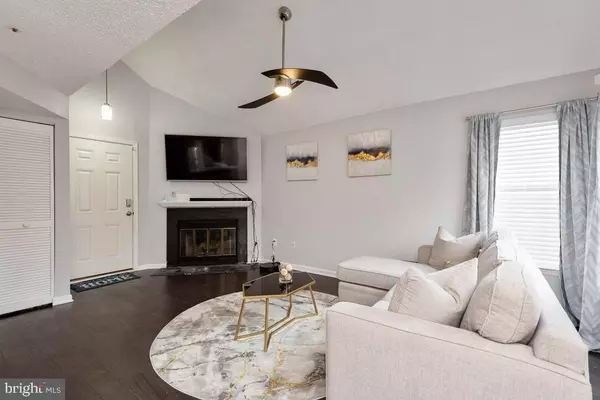$193,000
$229,900
16.1%For more information regarding the value of a property, please contact us for a free consultation.
15841 EASTHAVEN CT #109 Bowie, MD 20716
2 Beds
1 Bath
692 SqFt
Key Details
Sold Price $193,000
Property Type Condo
Sub Type Condo/Co-op
Listing Status Sold
Purchase Type For Sale
Square Footage 692 sqft
Price per Sqft $278
Subdivision The Vistas
MLS Listing ID MDPG2029936
Sold Date 04/13/22
Style Unit/Flat
Bedrooms 2
Full Baths 1
Condo Fees $258/mo
HOA Y/N N
Abv Grd Liv Area 692
Originating Board BRIGHT
Year Built 1989
Annual Tax Amount $2,050
Tax Year 2021
Property Description
Beautiful and pristine! Fully renovated bright and airy two bedroom one bath condo in the sought after Bowie community! Move-in ready with an open floor plan, cathedral ceilings, freshly painted, new beautiful hardwood flooring throughout the living spaces, a neutral color palette, and design-inspired features throughout. New kitchen showcasing stainless steel appliances, sleek white modern cabinetry with granite countertops, and recess lighting with bluetooth speakers. The cozy living room just off the kitchen hosts a wood burning fireplace, perfect for casual or formal gatherings. Separate dining area with large window overlooking the well maintained common area. Two spacious bedrooms adorned with sizable closets, a shared fully renovated bath with dual vanity and tiled shower with an upgraded shower head completes this spectacular home. Don't miss this opportunity to enjoy the benefits of living in the Vistas of Bowie. Bowie offers easy access to Route 50 (17 min to DC line), BW Pkwy, and Rt.3/301 is a commuter's dream. Multiple well maintained parks, recreation, Allen's Pond, shopping, restaurants, top rated schools, universities, and public transportation, MARC/Amtrak train, and so much more!
Location
State MD
County Prince Georges
Zoning MAC
Rooms
Main Level Bedrooms 2
Interior
Interior Features Combination Dining/Living, Floor Plan - Open, Wood Floors, Primary Bath(s), Recessed Lighting, Upgraded Countertops, Window Treatments
Hot Water Electric
Heating Forced Air
Cooling Central A/C
Fireplaces Number 1
Equipment Built-In Microwave, Dishwasher, Disposal, Washer/Dryer Stacked, Refrigerator, Stainless Steel Appliances
Fireplace Y
Appliance Built-In Microwave, Dishwasher, Disposal, Washer/Dryer Stacked, Refrigerator, Stainless Steel Appliances
Heat Source Electric
Laundry Has Laundry, Washer In Unit, Dryer In Unit
Exterior
Amenities Available Tot Lots/Playground, Tennis Courts
Water Access N
Accessibility None
Garage N
Building
Story 1
Unit Features Garden 1 - 4 Floors
Sewer Public Sewer
Water Public
Architectural Style Unit/Flat
Level or Stories 1
Additional Building Above Grade, Below Grade
New Construction N
Schools
High Schools Bowie
School District Prince George'S County Public Schools
Others
Pets Allowed Y
HOA Fee Include Trash,Snow Removal
Senior Community No
Tax ID 17070787622
Ownership Condominium
Acceptable Financing Conventional, VA, Cash
Listing Terms Conventional, VA, Cash
Financing Conventional,VA,Cash
Special Listing Condition Standard
Pets Allowed No Pet Restrictions
Read Less
Want to know what your home might be worth? Contact us for a FREE valuation!

Our team is ready to help you sell your home for the highest possible price ASAP

Bought with Reginald E Frost • RE/MAX Professionals

GET MORE INFORMATION





