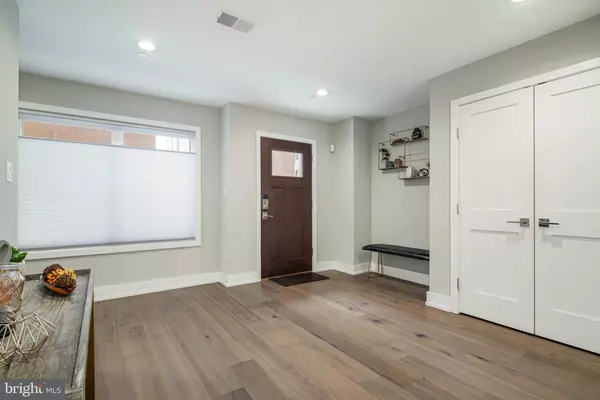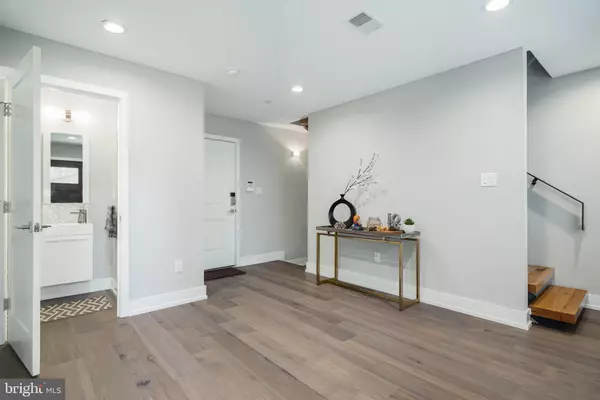$965,000
$979,999
1.5%For more information regarding the value of a property, please contact us for a free consultation.
613 N GALLOWAY ST Philadelphia, PA 19123
3 Beds
3 Baths
3,136 SqFt
Key Details
Sold Price $965,000
Property Type Townhouse
Sub Type Interior Row/Townhouse
Listing Status Sold
Purchase Type For Sale
Square Footage 3,136 sqft
Price per Sqft $307
Subdivision Northern Liberties
MLS Listing ID PAPH2131454
Sold Date 09/28/22
Style Other
Bedrooms 3
Full Baths 2
Half Baths 1
HOA Fees $40/mo
HOA Y/N Y
Abv Grd Liv Area 2,626
Originating Board BRIGHT
Year Built 2018
Annual Tax Amount $2,840
Tax Year 2022
Lot Size 804 Sqft
Acres 0.02
Lot Dimensions 18.00 x 44.00
Property Description
Luxury living in Northern Liberties with Tax Abatement & Garage Parking! Green Street Commons :: a 4 year old development where you can pull up a private driveway to this interior end-row home and safely park in your oversized garage with excessive storage & space to park another car in the driveway when needed. The home feels oversized in width, length & height on every floor with high-end finishes and natural light throughout. Built by a reputable local builder. Either enter the 1st FLOOR of the home via Galloway St or the garage to an over-sized Foyer with customized double wide coat closet & half bath. The large space can easily be used as a home office as well. Proceed upstairs to the 2nd FLOOR to experience the open concept Living, Dining & Kitchen areas & balcony. The Kitchen features upgraded modern cabinetry, Wolf & SubZero appliance packages (commercial range, 2nd wall oven, built in microwave, paneled dishwasher, wine/beverage fridge & counter depth Sub Zero fridge) , Quartz counters, oversized subway tile backsplash, large island comfortably seating four people and new accent lighting. The wide Living Room features a gas fireplace as the focal point with floating cabinetry & custom stone backsplash flanking it. The high-end fireplace with built-in heat deflector allows a flat screen TV to be positioned above it as to maximize the incredible built-in surround sound system for movie nights! The rear wall is lined with windows & access to the balcony. The Dining area is nestled conveniently in the front of the home and is also drenched in natural light. Take the next flight up the custom steel & wood staircase with steel handrails to the 3rd FLOOR. This level is the owner’s domain with an oversized master bedroom, wall of windows, balcony, HUGE Walk-through closet with custom closet system and massive 4-piece Primary Bathroom with floor to ceiling marble tiles, floating double vanity, shower with glass door and free-standing soaking tub with on-demand hot water heater so the soaking tub is always hot! Laundry is accessible in the hallway. The top FLOOR has two large bedrooms with large, customized closets, an expansive bathroom with modern tile & vanities and roof access. The Roof Deck has incredible views of the city skyline and the Ben Franklin Bridge and stays cool due to the green roof surrounding it. Lastly, the Lower Level is completely finished with added storage closets & media closet. The ceiling height is higher in this home than others in the development. Ample room to be used in multiple ways (Media room, Den, Fun/play space, Gym etc.). The home features hardwood floors throughout, smart thermostats, dual zone high efficiency mechanicals, green features, tons of natural light, custom window treatments, smart home wired with surround sound, smart locks and switches, security system and about 6.5 years left on the tax abatement. This location is ideal for the neighborhood, located on a quiet street and within a short walk to everything the location offers and easy access to highways & public/regional transit. ASK ABOUT LOWER RATE FINANCING AVAILABLE THROUGH A PREFERRED LENDER with RATES at 3.9% for JUMBO MORTGAGES!!
Location
State PA
County Philadelphia
Area 19123 (19123)
Zoning RSA5
Rooms
Other Rooms Bedroom 2, Bedroom 3
Basement Full
Interior
Interior Features Kitchen - Eat-In
Hot Water Natural Gas
Heating Central
Cooling Central A/C
Flooring Wood
Fireplace Y
Heat Source Natural Gas
Laundry Upper Floor
Exterior
Exterior Feature Roof, Balcony
Parking Features Garage - Rear Entry
Garage Spaces 1.0
Water Access N
Accessibility None
Porch Roof, Balcony
Attached Garage 1
Total Parking Spaces 1
Garage Y
Building
Story 4
Foundation Slab
Sewer Public Sewer
Water Public
Architectural Style Other
Level or Stories 4
Additional Building Above Grade, Below Grade
New Construction N
Schools
School District The School District Of Philadelphia
Others
HOA Fee Include Snow Removal,Common Area Maintenance
Senior Community No
Tax ID 056182835
Ownership Fee Simple
SqFt Source Assessor
Special Listing Condition Standard
Read Less
Want to know what your home might be worth? Contact us for a FREE valuation!

Our team is ready to help you sell your home for the highest possible price ASAP

Bought with Christopher Baker • Coldwell Banker Realty

GET MORE INFORMATION





