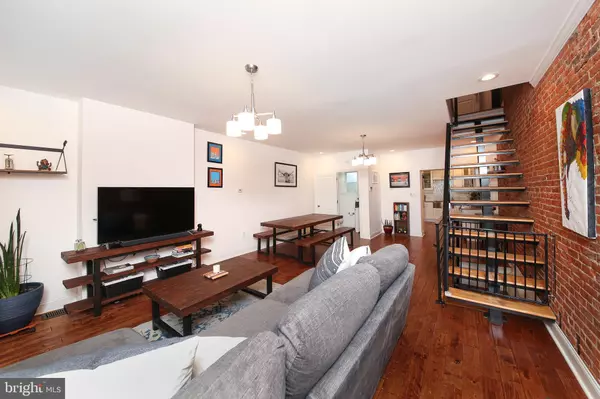$514,000
$494,000
4.0%For more information regarding the value of a property, please contact us for a free consultation.
2068 E CUMBERLAND ST Philadelphia, PA 19125
4 Beds
3 Baths
2,517 SqFt
Key Details
Sold Price $514,000
Property Type Townhouse
Sub Type Interior Row/Townhouse
Listing Status Sold
Purchase Type For Sale
Square Footage 2,517 sqft
Price per Sqft $204
Subdivision East Kensington
MLS Listing ID PAPH2130764
Sold Date 09/08/22
Style Straight Thru,Traditional
Bedrooms 4
Full Baths 2
Half Baths 1
HOA Y/N N
Abv Grd Liv Area 2,167
Originating Board BRIGHT
Year Built 1875
Annual Tax Amount $4,575
Tax Year 2022
Lot Size 1,360 Sqft
Acres 0.03
Lot Dimensions 17.00 x 80.00
Property Description
Just 1 block off Frankford, you must see this rehabbed Fishtown beauty! This home was completely renovated in 2018 and offers its next owner all the modern amenities and finishes. When you enter the front door, youll be greeted by the charm of the exposed brick wall and a spacious, open floor plan on the main level. The living and dining rooms feature beautiful hardwood floors, recessed lighting and modern railings and fixtures. The wide 17 frontage makes these rooms unusually large, allowing for an oversized dining table, bar or even a desk area. In the kitchen, youll find quality white cabinetry, granite counters and stainless appliances. A powder room completes the main level. On the 2nd floor, there are two bedrooms with excellent closet space. The hall bath is spacious and has a linen closet. The laundry room with storage closet is also on this level no more dragging dirty clothes to the basement! On the 3rd floor, youll find the owners suite with high ceilings, good closet space and a luxurious en suite bath. The bath features 2 vanities, a tiled shower with various spray options, and separate soaking tub. There is one additional bedroom with ceiling fan on this level. The large windows throughout make this home feel sunny and cheerful. The finished basement provides extra flex space. The current owners use it as a playroom and workout area. The rear yard is a private oasis. Enjoy the existing manicured landscaping, or even add grass or a garden! Youll love all the shops and restaurants that are just a quick walk from home. The owners favorites are Memphis Taproom, Martha, Zig Zag BBQ, Pizza Brain and, of course, Philadelphia Brewing Company. Dont forget to visit Greensgrow Farms or the popular Pops Playground Park. The York-Dauphin station is an 8-minute walk from this property. Not a thing to do but unpack and enjoy!
Location
State PA
County Philadelphia
Area 19125 (19125)
Zoning RSA5
Direction Northeast
Rooms
Basement Fully Finished
Interior
Interior Features Ceiling Fan(s), Combination Dining/Living, Dining Area, Primary Bath(s), Recessed Lighting, Upgraded Countertops, Wood Floors
Hot Water Natural Gas
Heating Forced Air
Cooling Central A/C
Fireplace N
Heat Source Natural Gas
Laundry Upper Floor
Exterior
Water Access N
Accessibility None
Garage N
Building
Story 3
Foundation Stone, Other
Sewer Public Sewer
Water Public
Architectural Style Straight Thru, Traditional
Level or Stories 3
Additional Building Above Grade, Below Grade
New Construction N
Schools
School District The School District Of Philadelphia
Others
Senior Community No
Tax ID 314007500
Ownership Fee Simple
SqFt Source Assessor
Special Listing Condition Standard
Read Less
Want to know what your home might be worth? Contact us for a FREE valuation!

Our team is ready to help you sell your home for the highest possible price ASAP

Bought with Eliza Michiels • Compass RE

GET MORE INFORMATION





