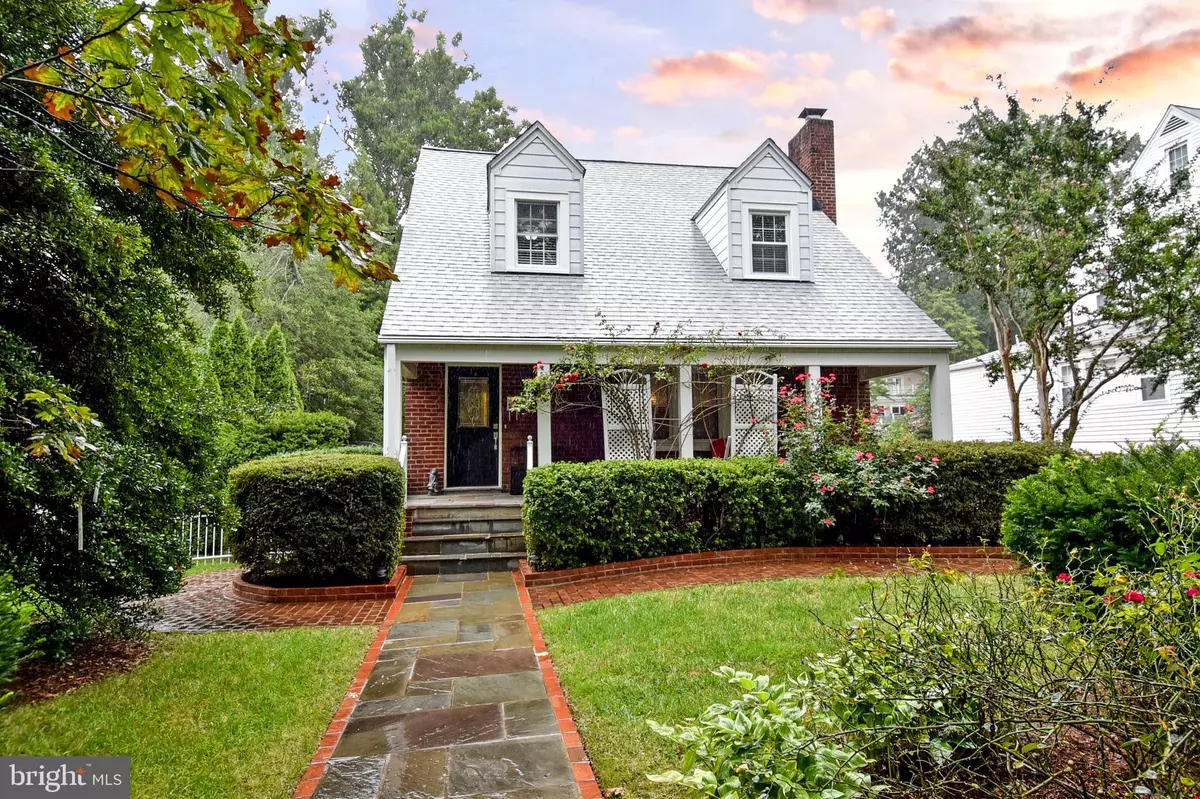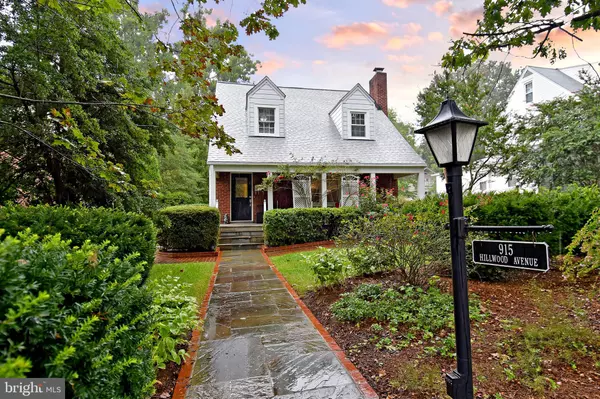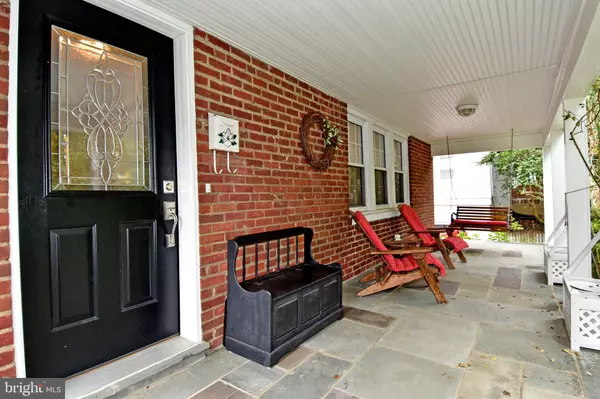$930,000
$865,000
7.5%For more information regarding the value of a property, please contact us for a free consultation.
915 HILLWOOD AVE Falls Church, VA 22042
4 Beds
4 Baths
3,080 SqFt
Key Details
Sold Price $930,000
Property Type Single Family Home
Sub Type Detached
Listing Status Sold
Purchase Type For Sale
Square Footage 3,080 sqft
Price per Sqft $301
Subdivision Hillwood
MLS Listing ID VAFA111536
Sold Date 10/20/20
Style Cape Cod
Bedrooms 4
Full Baths 3
Half Baths 1
HOA Y/N N
Abv Grd Liv Area 2,352
Originating Board BRIGHT
Year Built 1938
Annual Tax Amount $11,669
Tax Year 2020
Lot Size 10,515 Sqft
Acres 0.24
Property Description
Updated and meticulously cared -for home with 4 bedrooms on the upper level is ready for you! The front entrance with its slate sidewalk enhanced by tasteful landscaping and inviting front porch is just the beginning of special features in this home. Recent updates and improvements: 2020: Roof; 2018/2019: Hardwood floors installed in master bedroom; upper level floors refinished; Professional Painting on upper and main levels. 2017: Tankless Water Heater installed; 2016: Huge Trex Deck installed; 2014/15 Washer and Dryer replaced. The main level features hardwood floors and offers a living room with gas fireplace, separate dining room, powder room, huge kitchen and nice-sized family room with a wall of windows overlooking the large, private back yard full of mature trees and plantings. The window-filled large master bedroom with vaulted ceilings offers plenty of space. In this suite is the master bath and walk-in closet. Three additional bedrooms, a full bath , extra large linen closet and access to walk up attic complete this level. There are built in bookcases and lots of storage available in one of the eaves made-for storage plus the large, walk up attic. There's a recreation room on the lower level as well as a full bath and nice-sized workshop. A huge deck is great for relaxation or works great for social-distance gatherings. Large, private back yard is one you will surely enjoy. Be sure to visit soon. Watch https://youtu.be/FmqWrjyjEKQ
Location
State VA
County Falls Church City
Zoning R-1A
Direction North
Rooms
Other Rooms Living Room, Dining Room, Primary Bedroom, Bedroom 2, Bedroom 3, Bedroom 4, Kitchen, Family Room, Recreation Room, Workshop, Bathroom 1, Bathroom 2, Attic
Basement Connecting Stairway, Heated, Improved, Interior Access, Outside Entrance, Rear Entrance, Sump Pump, Walkout Level, Workshop
Interior
Interior Features Attic, Ceiling Fan(s), Chair Railings, Crown Moldings, Floor Plan - Traditional, Formal/Separate Dining Room, Kitchen - Eat-In, Kitchen - Table Space, Pantry, Bathroom - Stall Shower, Bathroom - Tub Shower
Hot Water Natural Gas, Tankless
Heating Hot Water
Cooling Ceiling Fan(s), Central A/C
Flooring Hardwood, Ceramic Tile
Fireplaces Number 1
Fireplaces Type Fireplace - Glass Doors, Mantel(s), Brick
Equipment Built-In Microwave, Disposal, Dryer, Dryer - Front Loading, Dryer - Gas, Exhaust Fan, Icemaker, Oven - Self Cleaning, Oven - Single, Oven/Range - Gas, Range Hood, Refrigerator, Stove, Washer, Water Heater - Tankless
Furnishings No
Fireplace Y
Window Features Replacement,Palladian
Appliance Built-In Microwave, Disposal, Dryer, Dryer - Front Loading, Dryer - Gas, Exhaust Fan, Icemaker, Oven - Self Cleaning, Oven - Single, Oven/Range - Gas, Range Hood, Refrigerator, Stove, Washer, Water Heater - Tankless
Heat Source Natural Gas
Exterior
Garage Spaces 4.0
Fence Partially
Utilities Available Natural Gas Available, Phone Connected
Water Access N
Roof Type Architectural Shingle
Accessibility None
Total Parking Spaces 4
Garage N
Building
Story 3
Foundation Block
Sewer Public Sewer
Water Public
Architectural Style Cape Cod
Level or Stories 3
Additional Building Above Grade, Below Grade
Structure Type Plaster Walls,Vaulted Ceilings,Dry Wall
New Construction N
Schools
Elementary Schools Thomas Jefferson
Middle Schools Mary Ellen Henderson
High Schools Meridian
School District Falls Church City Public Schools
Others
Pets Allowed Y
Senior Community No
Tax ID 53-203-008
Ownership Fee Simple
SqFt Source Assessor
Security Features Security System,Smoke Detector,Carbon Monoxide Detector(s)
Acceptable Financing Cash, Conventional, VA
Horse Property N
Listing Terms Cash, Conventional, VA
Financing Cash,Conventional,VA
Special Listing Condition Standard
Pets Allowed No Pet Restrictions
Read Less
Want to know what your home might be worth? Contact us for a FREE valuation!

Our team is ready to help you sell your home for the highest possible price ASAP

Bought with Matthew R Elliott • Keller Williams Realty
GET MORE INFORMATION





