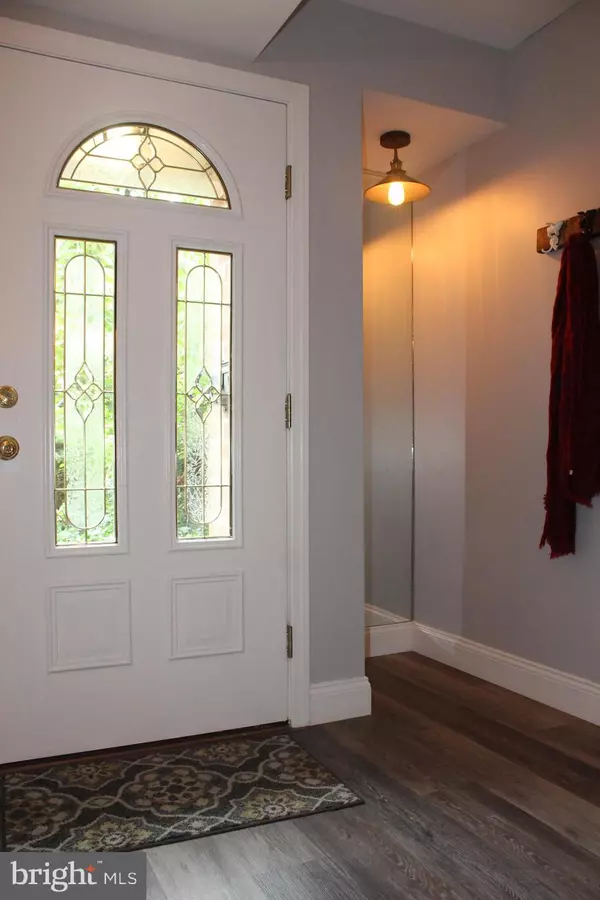$315,000
$279,900
12.5%For more information regarding the value of a property, please contact us for a free consultation.
204 N CONCORD ST Lancaster, PA 17603
2 Beds
3 Baths
2,100 SqFt
Key Details
Sold Price $315,000
Property Type Townhouse
Sub Type Interior Row/Townhouse
Listing Status Sold
Purchase Type For Sale
Square Footage 2,100 sqft
Price per Sqft $150
Subdivision Chestnut Hill
MLS Listing ID PALA169930
Sold Date 10/30/20
Style Traditional
Bedrooms 2
Full Baths 2
Half Baths 1
HOA Y/N N
Abv Grd Liv Area 1,520
Originating Board BRIGHT
Year Built 1980
Annual Tax Amount $6,932
Tax Year 2020
Lot Size 2,178 Sqft
Acres 0.05
Lot Dimensions 0.00 x 0.00
Property Description
Simply stunning Chestnut Hill townhome nestled in historic Lancaster. Walking distance to many of Lancaster's delights, arts, dining and Central Market and many more! From the moment you enter you will be thrilled by all the updates you will discover. Luxury vinyl plank flooring, shiplap accents and walls, barn door, updated lighting fixtures, tile backsplash and shower are all sure to please. Gorgeous updated kitchen with open feel and large dining area overlooking a city view. 2 spacious bedrooms both boasting of their own bath one also has a gas fireplace! New roof, new carpet and new paint throughout! The lower level offers an exercise room (potential third bedroom) and a half bath. 1 car garage and off street parking!
Location
State PA
County Lancaster
Area Lancaster City (10533)
Zoning RESIDENTIAL
Rooms
Other Rooms Living Room, Bedroom 2, Kitchen, Bedroom 1, Exercise Room, Bathroom 1, Bathroom 2, Half Bath
Basement Full, Garage Access, Fully Finished, Walkout Level
Interior
Interior Features Carpet, Ceiling Fan(s), Combination Kitchen/Dining, Crown Moldings, Dining Area, Floor Plan - Open, Kitchen - Eat-In, Recessed Lighting, Stall Shower, Tub Shower, Upgraded Countertops
Hot Water Electric
Heating Forced Air
Cooling Central A/C
Fireplaces Number 1
Fireplace Y
Heat Source Natural Gas
Exterior
Exterior Feature Patio(s), Deck(s)
Parking Features Built In, Garage - Front Entry, Garage Door Opener, Inside Access
Garage Spaces 1.0
Water Access N
Accessibility None
Porch Patio(s), Deck(s)
Attached Garage 1
Total Parking Spaces 1
Garage Y
Building
Story 3
Sewer Public Sewer
Water Public
Architectural Style Traditional
Level or Stories 3
Additional Building Above Grade, Below Grade
New Construction N
Schools
School District School District Of Lancaster
Others
Senior Community No
Tax ID 335-01959-0-0000
Ownership Fee Simple
SqFt Source Assessor
Special Listing Condition Standard
Read Less
Want to know what your home might be worth? Contact us for a FREE valuation!

Our team is ready to help you sell your home for the highest possible price ASAP

Bought with Mary M Tribble • Puffer Morris Real Estate, Inc.

GET MORE INFORMATION





