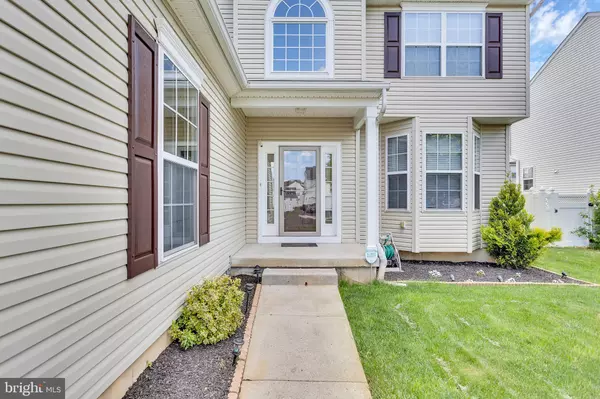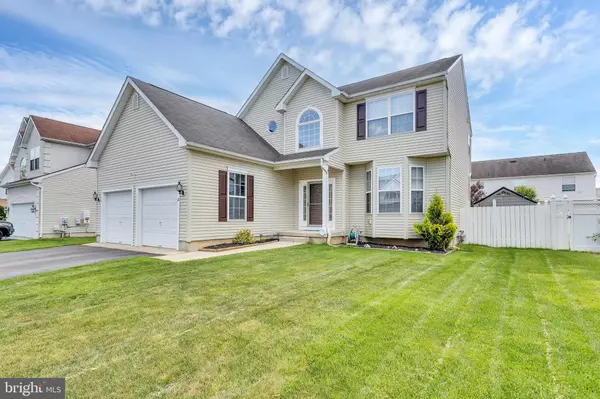$405,000
$390,000
3.8%For more information regarding the value of a property, please contact us for a free consultation.
12 REVERE WAY Sicklerville, NJ 08081
4 Beds
3 Baths
2,936 SqFt
Key Details
Sold Price $405,000
Property Type Single Family Home
Sub Type Detached
Listing Status Sold
Purchase Type For Sale
Square Footage 2,936 sqft
Price per Sqft $137
Subdivision Concord Springs
MLS Listing ID NJCD2029036
Sold Date 08/17/22
Style Traditional
Bedrooms 4
Full Baths 2
Half Baths 1
HOA Y/N N
Abv Grd Liv Area 2,186
Originating Board BRIGHT
Year Built 2005
Annual Tax Amount $9,136
Tax Year 2020
Lot Size 6,970 Sqft
Acres 0.16
Lot Dimensions 0.00 x 0.00
Property Description
Impressive and welcoming home offering the space and freedom your family deserves! Boasting elegant crown molding and wainscoting, the living room and formal dining room are ideal spaces for entertaining any occasion with ease! Even novice cooks will be inspired by the large and fully equipped kitchen, featuring updated stainless steel appliances, granite counter tops, and custom backsplash. The family comes with a cozy gas fireplace, perfect for relaxing comfortably on chilly evenings. The full basement offers tons of finished flex space for a home office, rec room, or bonus room of your choice! Retreat to the luxurious owner's suite with the private attached bath boasting a large corner tub, walk-in shower, and double vanity. Installed solar panels provide energy-efficiency and lower monthly bills! Brand new 2022 furnace! See this amazing home today before it disappears!
Location
State NJ
County Camden
Area Winslow Twp (20436)
Zoning CM
Rooms
Basement Daylight, Partial, Heated, Partially Finished, Rough Bath Plumb, Sump Pump
Interior
Interior Features Breakfast Area, Carpet, Ceiling Fan(s), Crown Moldings, Wainscotting, Family Room Off Kitchen, Floor Plan - Traditional, Formal/Separate Dining Room, Kitchen - Eat-In, Pantry, Recessed Lighting, Soaking Tub, Sprinkler System, Window Treatments, Upgraded Countertops, Stall Shower
Hot Water Natural Gas
Heating Central, Forced Air
Cooling Ceiling Fan(s), Central A/C
Flooring Carpet, Hardwood, Laminated, Ceramic Tile
Fireplaces Number 1
Fireplaces Type Gas/Propane
Equipment Built-In Microwave, Dishwasher, Dryer, Oven/Range - Gas, Refrigerator, Washer, Water Heater, Disposal
Fireplace Y
Appliance Built-In Microwave, Dishwasher, Dryer, Oven/Range - Gas, Refrigerator, Washer, Water Heater, Disposal
Heat Source Natural Gas
Laundry Main Floor
Exterior
Exterior Feature Patio(s), Deck(s)
Parking Features Garage - Front Entry, Garage Door Opener
Garage Spaces 2.0
Fence Privacy, Vinyl, Wood
Utilities Available Electric Available, Natural Gas Available, Sewer Available, Water Available
Water Access N
Accessibility None
Porch Patio(s), Deck(s)
Attached Garage 2
Total Parking Spaces 2
Garage Y
Building
Lot Description Level
Story 2
Foundation Pillar/Post/Pier
Sewer Public Sewer
Water Public
Architectural Style Traditional
Level or Stories 2
Additional Building Above Grade, Below Grade
Structure Type Cathedral Ceilings
New Construction N
Schools
School District Winslow Township Public Schools
Others
Senior Community No
Tax ID 36-01205 03-00006
Ownership Fee Simple
SqFt Source Assessor
Security Features Carbon Monoxide Detector(s),Smoke Detector,Security System
Acceptable Financing Cash, Conventional, FHA, VA
Listing Terms Cash, Conventional, FHA, VA
Financing Cash,Conventional,FHA,VA
Special Listing Condition Standard
Read Less
Want to know what your home might be worth? Contact us for a FREE valuation!

Our team is ready to help you sell your home for the highest possible price ASAP

Bought with JAZMIN SHANELLE MCCLAIN • Keyvest, LLC

GET MORE INFORMATION





