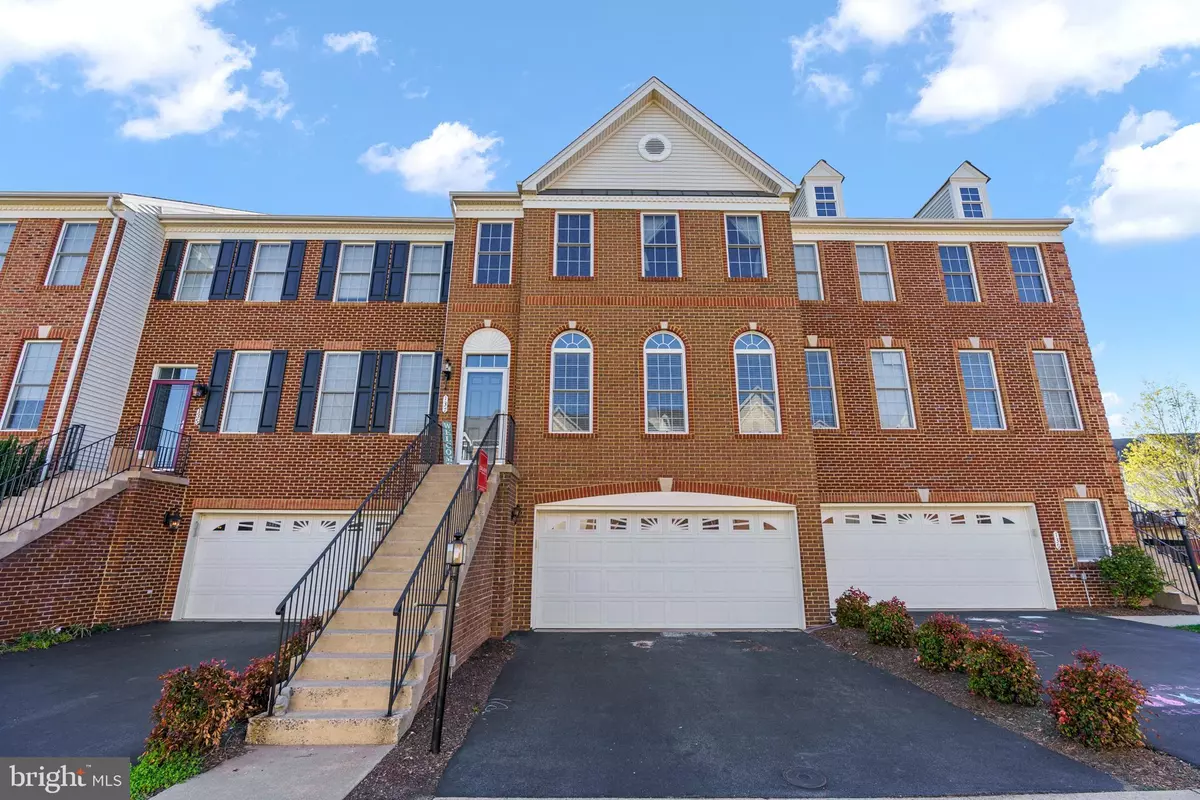$550,000
$540,000
1.9%For more information regarding the value of a property, please contact us for a free consultation.
137 MISTY POND TER Purcellville, VA 20132
4 Beds
4 Baths
2,514 SqFt
Key Details
Sold Price $550,000
Property Type Townhouse
Sub Type Interior Row/Townhouse
Listing Status Sold
Purchase Type For Sale
Square Footage 2,514 sqft
Price per Sqft $218
Subdivision Purcellville Ridge
MLS Listing ID VALO2024528
Sold Date 05/18/22
Style Traditional
Bedrooms 4
Full Baths 2
Half Baths 2
HOA Fees $145/mo
HOA Y/N Y
Abv Grd Liv Area 2,514
Originating Board BRIGHT
Year Built 2004
Annual Tax Amount $5,616
Tax Year 2021
Lot Size 2,614 Sqft
Acres 0.06
Property Description
Open house cancelled -contract accepted. A spacious 4 Bedroom immaculate townhouse in the town of Purcellville with a community pool, tennis, basketball and tot lot. Ideally located right next to the WO &D bike trail for walking or biking on the tree lined path that goes through town. Inside enjoy 3 finished levels with new engineered wood floors on main and upper level. Newer paint, appliances replaced in the last 5 years with warranties. Wide floor plan on main level has large living room, separate dining room, kitchen with island seating, maple cabinets, table /sitting area. Upper level features engineered wood floors, the large primary bedroom with vaulted ceilings and 2 closets. Spa bath with soaking tub, shower, water closet. There are 2 additional bedrooms with high ceilings. plus a hall bath and the washer dryer. Lower level has a 4th bedroom, a half bath, rec/ workout area with walk out to yard and paver patio. Large deck overlooks the fenced private back yard. 2 car garage with work area nook and electric door opener. Plenty of extra parking in driveway plus many spaces just across the street. Sidewalks to town, grocery, restaurants and town events in Purcellville.
Location
State VA
County Loudoun
Zoning PV:R8
Direction East
Rooms
Basement Walkout Level
Interior
Interior Features Ceiling Fan(s), Chair Railings, Combination Kitchen/Living, Crown Moldings, Dining Area, Family Room Off Kitchen, Floor Plan - Open, Formal/Separate Dining Room, Kitchen - Eat-In, Kitchen - Island, Kitchen - Table Space, Walk-in Closet(s), Window Treatments, Wood Floors
Hot Water Electric
Heating Central
Cooling Central A/C
Flooring Engineered Wood
Equipment Built-In Microwave, Dishwasher, Disposal, Microwave, Refrigerator, Stainless Steel Appliances, Stove, Washer, Dryer
Furnishings No
Fireplace N
Appliance Built-In Microwave, Dishwasher, Disposal, Microwave, Refrigerator, Stainless Steel Appliances, Stove, Washer, Dryer
Heat Source Electric
Laundry Upper Floor
Exterior
Exterior Feature Deck(s)
Parking Features Garage - Front Entry, Garage Door Opener
Garage Spaces 2.0
Fence Rear
Amenities Available Common Grounds, Pool - Outdoor, Swimming Pool, Tot Lots/Playground, Basketball Courts, Tennis Courts, Club House
Water Access N
Roof Type Asphalt
Street Surface Paved
Accessibility None
Porch Deck(s)
Attached Garage 2
Total Parking Spaces 2
Garage Y
Building
Lot Description Landscaping, Rear Yard
Story 3
Foundation Slab
Sewer Public Sewer
Water Public
Architectural Style Traditional
Level or Stories 3
Additional Building Above Grade, Below Grade
Structure Type 9'+ Ceilings
New Construction N
Schools
Elementary Schools Kenneth W. Culbert
Middle Schools Blue Ridge
High Schools Loudoun Valley
School District Loudoun County Public Schools
Others
Pets Allowed Y
HOA Fee Include Common Area Maintenance,Pool(s),Snow Removal,Management,Trash
Senior Community No
Tax ID 453458401000
Ownership Fee Simple
SqFt Source Assessor
Acceptable Financing Conventional, Cash, VA, FHA
Horse Property N
Listing Terms Conventional, Cash, VA, FHA
Financing Conventional,Cash,VA,FHA
Special Listing Condition Standard
Pets Allowed Dogs OK, Cats OK
Read Less
Want to know what your home might be worth? Contact us for a FREE valuation!

Our team is ready to help you sell your home for the highest possible price ASAP

Bought with TALITHIA L MORRIS • EXP Realty, LLC
GET MORE INFORMATION





