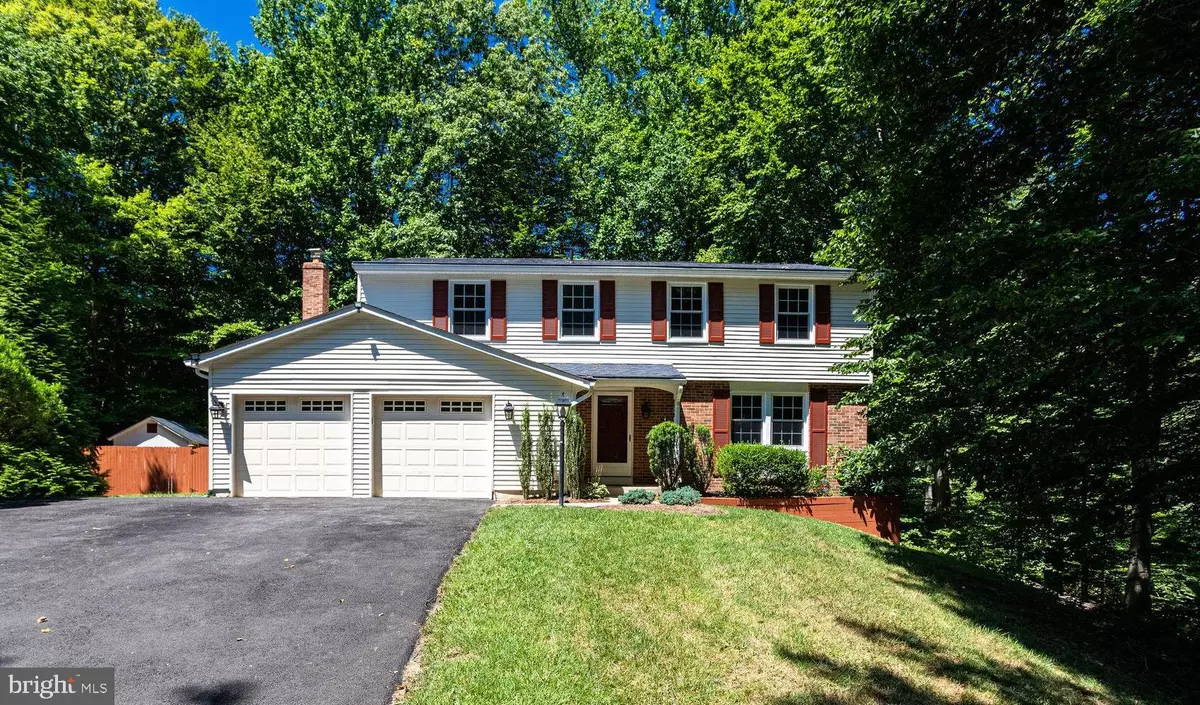$625,000
$625,000
For more information regarding the value of a property, please contact us for a free consultation.
8848 CREEKSIDE WAY Springfield, VA 22153
4 Beds
3 Baths
2,000 SqFt
Key Details
Sold Price $625,000
Property Type Single Family Home
Sub Type Detached
Listing Status Sold
Purchase Type For Sale
Square Footage 2,000 sqft
Price per Sqft $312
Subdivision Newington Forest
MLS Listing ID VAFX1144870
Sold Date 08/28/20
Style Colonial
Bedrooms 4
Full Baths 2
Half Baths 1
HOA Fees $48/qua
HOA Y/N Y
Abv Grd Liv Area 2,000
Originating Board BRIGHT
Year Built 1980
Annual Tax Amount $6,101
Tax Year 2020
Lot Size 0.502 Acres
Acres 0.5
Property Description
Your beautiful classic home nestled in the woods with exceptional privacy awaits! Located in a quiet cul-de-sac, follow the long driveway to this wonderfully updated, meticulously maintained 4 Bedroom, 2.5 Bathroom, 2 car garage home. The main level welcomes you and your guests with lovely hardwood floors, Powder Room, just updated Kitchen with brand new granite counter tops, stainless steel appliances, white cabinets, and recessed lights opening to the large Family Room with cozy fireplace. Separate Dining Room with elegant light fixture and Living Room has new recessed lights. The home has been freshly painted throughout. Stepping upstairs, the Master Bedroom has a beautifully updated Bathroom with huge walk-in closet and hardwood floors. Three other spacious Bedrooms have brand new carpet and great closet space. You will love the updated Hall Bathroom as well. Heading downstairs to the lower level, the Rec Room with brand new carpet is incredibly bright and is great for a game room, play area for the kids, office, or exercise room, you decide! Relax and entertain on your Screened-In-Porch and Deck, both recently power washed and re-stained. Enjoy your private fully fenced-in backyard with large storage shed surrounded by trees. Tons of storage space in the basement will amaze you! Nothing to do, just move right in! Fantastic location close to many commuter routes. You absolutely won't want to miss this opportunity to own this fabulous home! Fireplace conveys "As Is".
Location
State VA
County Fairfax
Zoning 303
Rooms
Basement Interior Access, Partially Finished, Sump Pump, Windows
Interior
Interior Features Attic, Breakfast Area, Carpet, Ceiling Fan(s), Dining Area, Family Room Off Kitchen, Floor Plan - Traditional, Kitchen - Eat-In, Kitchen - Table Space, Laundry Chute, Primary Bath(s), Pantry, Recessed Lighting, Upgraded Countertops, Walk-in Closet(s), Wood Floors
Hot Water Electric
Heating Central
Cooling Central A/C
Flooring Hardwood, Carpet
Fireplaces Number 1
Fireplaces Type Brick
Equipment Built-In Microwave, Dishwasher, Disposal, Dryer - Front Loading, Extra Refrigerator/Freezer, Icemaker, Oven - Single, Refrigerator, Stainless Steel Appliances, Stove, Washer - Front Loading, Water Dispenser
Fireplace Y
Appliance Built-In Microwave, Dishwasher, Disposal, Dryer - Front Loading, Extra Refrigerator/Freezer, Icemaker, Oven - Single, Refrigerator, Stainless Steel Appliances, Stove, Washer - Front Loading, Water Dispenser
Heat Source Electric
Laundry Basement
Exterior
Exterior Feature Deck(s), Screened, Porch(es)
Parking Features Garage - Front Entry, Garage Door Opener
Garage Spaces 9.0
Water Access N
View Trees/Woods
Accessibility None
Porch Deck(s), Screened, Porch(es)
Attached Garage 2
Total Parking Spaces 9
Garage Y
Building
Story 3
Sewer Public Sewer
Water Public
Architectural Style Colonial
Level or Stories 3
Additional Building Above Grade, Below Grade
New Construction N
Schools
Elementary Schools Newington Forest
Middle Schools South County
High Schools South County
School District Fairfax County Public Schools
Others
Senior Community No
Tax ID 0974 04 0652
Ownership Fee Simple
SqFt Source Assessor
Special Listing Condition Standard
Read Less
Want to know what your home might be worth? Contact us for a FREE valuation!

Our team is ready to help you sell your home for the highest possible price ASAP

Bought with Sita Kapur • Arlington Premier Realty
GET MORE INFORMATION





