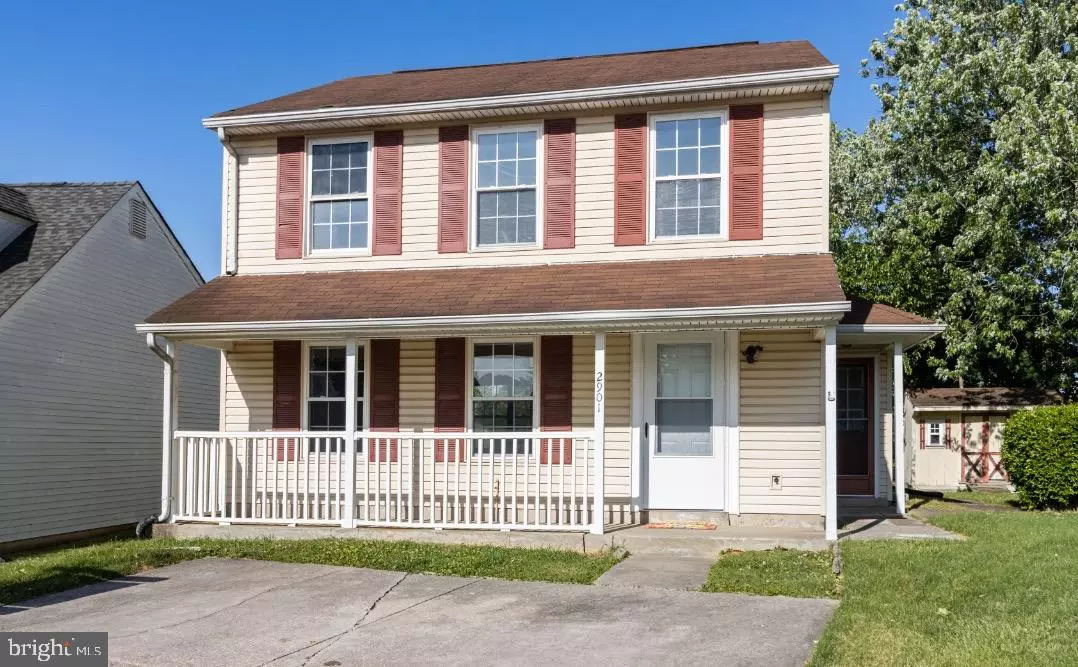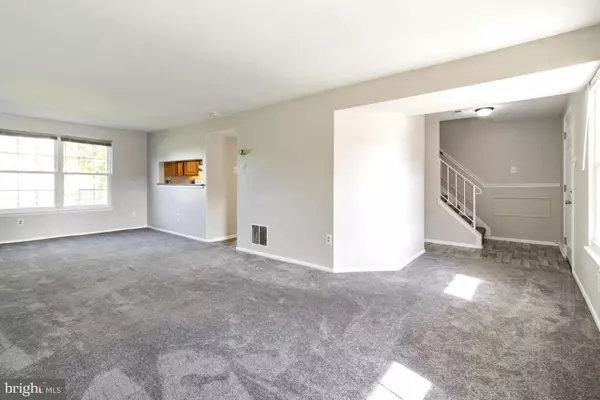$320,000
$300,000
6.7%For more information regarding the value of a property, please contact us for a free consultation.
2901 BYRON CT Abingdon, MD 21009
3 Beds
2 Baths
1,304 SqFt
Key Details
Sold Price $320,000
Property Type Single Family Home
Sub Type Detached
Listing Status Sold
Purchase Type For Sale
Square Footage 1,304 sqft
Price per Sqft $245
Subdivision None Available
MLS Listing ID MDHR2013454
Sold Date 08/01/22
Style Cape Cod
Bedrooms 3
Full Baths 1
Half Baths 1
HOA Fees $20/qua
HOA Y/N Y
Abv Grd Liv Area 1,304
Originating Board BRIGHT
Year Built 1984
Annual Tax Amount $2,153
Tax Year 2022
Lot Size 5,426 Sqft
Acres 0.12
Property Description
Townhome price for a Detached Home of your own! Come check out this 3BR/1.5BA Colonial in Abingdon! Situated in the Box Hill neighborhood, you're close to shopping, commuter routes, parks and playgrounds. 2901 Byron sits at the end of a cul-de-sac and has a private driveway and covered front porch. There are Three Bedrooms upstairs with a Full Bathroom. The Primary Bedroom has a private sink and vanity and connects to the full bathroom. On the main level the Spacious Living Room/Dining Room leads into the updated Kitchen with Granite Countertops. There is also a Half Bathroom for convenience and laundry is located off the kitchen. Head out to the Private backyard backs which backs to common space. New Roof with 45yr Architectural Shingles (scheduled for July 2022). Freshly Painted throughout. There is Lots to love and little to do. Schedule a showing today!
Location
State MD
County Harford
Zoning R3
Rooms
Other Rooms Living Room, Dining Room, Primary Bedroom, Bedroom 2, Bedroom 3, Kitchen, Foyer, Bathroom 1, Half Bath
Interior
Interior Features Breakfast Area, Carpet, Ceiling Fan(s), Combination Dining/Living, Walk-in Closet(s), Upgraded Countertops
Hot Water Electric
Heating Heat Pump(s)
Cooling Central A/C
Flooring Carpet, Laminated
Equipment Dishwasher, Refrigerator, Oven/Range - Electric
Fireplace N
Appliance Dishwasher, Refrigerator, Oven/Range - Electric
Heat Source Electric
Laundry None
Exterior
Garage Spaces 2.0
Fence Rear
Water Access N
Roof Type Shingle
Accessibility None
Total Parking Spaces 2
Garage N
Building
Lot Description Cul-de-sac, Level, Front Yard, Backs - Open Common Area
Story 2
Foundation Slab
Sewer Public Sewer
Water Public
Architectural Style Cape Cod
Level or Stories 2
Additional Building Above Grade, Below Grade
Structure Type Dry Wall
New Construction N
Schools
Elementary Schools William S. James
Middle Schools Patterson Mill
High Schools Patterson Mill
School District Harford County Public Schools
Others
HOA Fee Include Common Area Maintenance,Reserve Funds,Management
Senior Community No
Tax ID 1301005502
Ownership Fee Simple
SqFt Source Assessor
Special Listing Condition Standard
Read Less
Want to know what your home might be worth? Contact us for a FREE valuation!

Our team is ready to help you sell your home for the highest possible price ASAP

Bought with Misty J Ball • Coldwell Banker Realty
GET MORE INFORMATION





