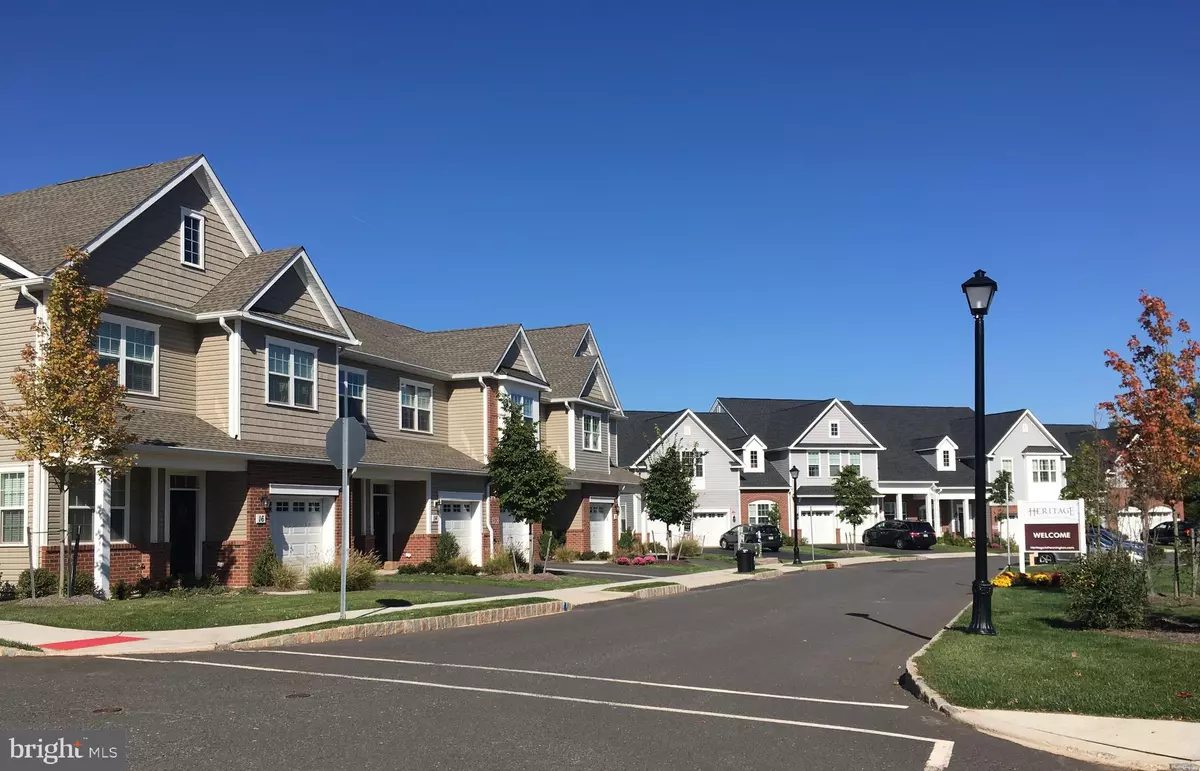$438,122
$438,122
For more information regarding the value of a property, please contact us for a free consultation.
42 TUCKER WAY Pennington, NJ 08534
3 Beds
3 Baths
2,269 SqFt
Key Details
Sold Price $438,122
Property Type Townhouse
Sub Type Interior Row/Townhouse
Listing Status Sold
Purchase Type For Sale
Square Footage 2,269 sqft
Price per Sqft $193
Subdivision Heritage At Pennington
MLS Listing ID NJME301824
Sold Date 03/23/21
Style Contemporary
Bedrooms 3
Full Baths 2
Half Baths 1
HOA Fees $305/mo
HOA Y/N Y
Abv Grd Liv Area 2,269
Originating Board BRIGHT
Year Built 2020
Tax Year 2020
Property Description
Whether downsizing or just starting Heritage at Pennington is the perfect affordable solution! Great location and within walking distance to the quaint down town of Pennington with many options for shopping & dinning. Also very convenient to local train stations for the commuter and within minutes to access 295 & Rt 1, offering an easy drive to Princeton that offers even more nightlife venues including The Mc Carter Theater! Come enjoy this easy lifestyle! The Mercer Model offers an open floor plan with a first floor master suite, with WIC's, a luxurious full bath with beautiful dual sinks. This open floor concept adds the cozy Great room with fireplace that make you feel right at home. Enjoy cooking and entertaining at the same time with the flow of this great layout, and the current style, that includes a DR. The front flex room can be used however you wish, as a living room/office/media room, it's up to you! Stylish hardwood floors are an available option, and will add just the right amount of style & color. The amazing kitchen will make you WANT to stay home and actually cook!! Enjoy the large center island that can accommodate apprx. 4 stools, granite counter tops, ss appliances, while you are sharing time with your guests. The dinning area also has a sliding door that accesses the patio. There are Two additional bedrooms on the second floor as well as a hall bathroom. Also conveniently located on the second floor is an open Loft area large enough to use an office/playroom/media or teen lounge room. There is an attic access & A utility room and large linen closet also adding storage space on this level. A 2-car garage completes this charming home, come take a look, and begin your new lifestyle today! See brochure, and site map, for further info, some lot premiums may apply
Location
State NJ
County Mercer
Area Hopewell Twp (21106)
Zoning RES
Rooms
Other Rooms Dining Room, Bedroom 2, Bedroom 3, Kitchen, Family Room, Bedroom 1, Utility Room, Bathroom 1, Bathroom 2, Bonus Room, Half Bath
Basement Fully Finished, Full
Interior
Interior Features Breakfast Area, Carpet, Combination Dining/Living, Combination Kitchen/Dining, Combination Kitchen/Living, Dining Area, Floor Plan - Open, Kitchen - Gourmet, Kitchen - Island, Recessed Lighting, Walk-in Closet(s), Wood Floors
Hot Water Natural Gas
Heating Forced Air
Cooling Central A/C
Heat Source Natural Gas
Exterior
Parking Features Garage - Front Entry
Garage Spaces 1.0
Amenities Available Tot Lots/Playground
Water Access N
Accessibility None
Attached Garage 1
Total Parking Spaces 1
Garage Y
Building
Story 2
Sewer Public Sewer
Water Public
Architectural Style Contemporary
Level or Stories 2
Additional Building Above Grade
New Construction N
Schools
School District Hopewell Valley Regional Schools
Others
HOA Fee Include Common Area Maintenance
Senior Community No
Tax ID 08-00102-00001-C1503
Ownership Condominium
Special Listing Condition Standard
Read Less
Want to know what your home might be worth? Contact us for a FREE valuation!

Our team is ready to help you sell your home for the highest possible price ASAP

Bought with VI JAY TERU • Cavalry Realty LLC
GET MORE INFORMATION




