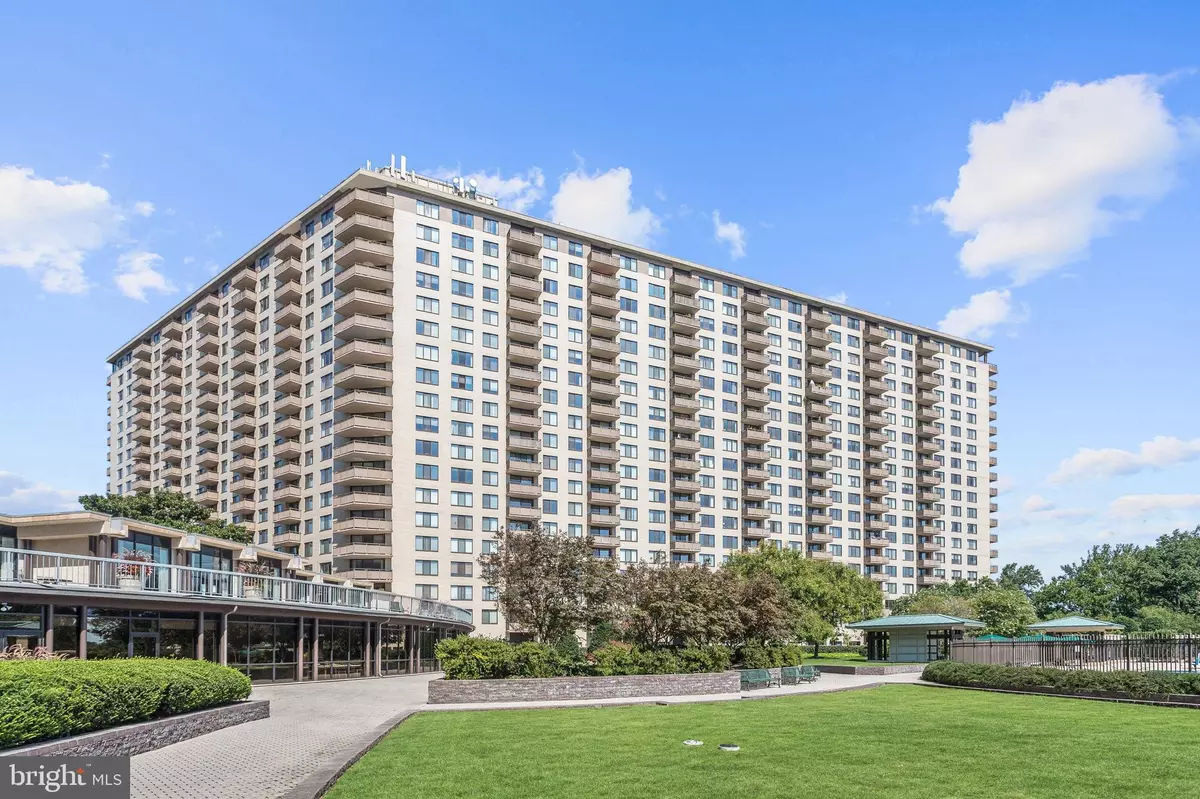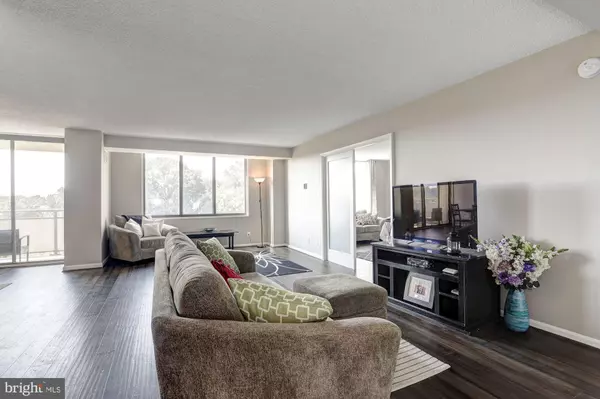$175,000
$180,000
2.8%For more information regarding the value of a property, please contact us for a free consultation.
5225 POOKS HILL RD #920S Bethesda, MD 20814
1 Bed
1 Bath
981 SqFt
Key Details
Sold Price $175,000
Property Type Condo
Sub Type Condo/Co-op
Listing Status Sold
Purchase Type For Sale
Square Footage 981 sqft
Price per Sqft $178
Subdivision Promenade Towers
MLS Listing ID MDMC724588
Sold Date 10/30/20
Style Colonial,Contemporary
Bedrooms 1
Full Baths 1
Condo Fees $1,040/mo
HOA Y/N N
Abv Grd Liv Area 981
Originating Board BRIGHT
Year Built 1973
Annual Tax Amount $1,802
Tax Year 2019
Property Description
Beautiful South Tower unit in the desirable community of The Promenade stuns with panoramic views and updates throughout! Situated in an ideal commuter location minutes to I-270, I-495, downtown Bethesda, NIH/Medical, and Metro. This light-filled unit offers recently replaced bamboo flooring and a fresh neutral color palette throughout creating a cohesive and serene atmosphere. The spacious living room is perfect for entertaining and everyday living leading into the separate dining room. The private balcony is accessed from the dining room and offers a spectacular view. Prepare delectable dinners in the kitchen appointed with stylish white cabinetry, granite counters, and recently replaced stainless steel appliances including a gas range. Retreat to the primary bedroom highlighting a walk-in closet and attached full bath with a new vanity and tiled shower. Parking space included. Utilities and cable included in monthly fees. The amenity rich community offers indoor and outdoor pools, tennis courts, 24 hour desk, restaurant, lounge with large screen television, wifi room, picnic area, state-of-art exercise and fitness center, and much more!
Location
State MD
County Montgomery
Zoning 011 RESIDENTIAL
Rooms
Other Rooms Living Room, Dining Room, Primary Bedroom, Kitchen
Main Level Bedrooms 1
Interior
Interior Features Ceiling Fan(s), Dining Area, Entry Level Bedroom, Floor Plan - Open, Formal/Separate Dining Room, Primary Bath(s), Upgraded Countertops, Walk-in Closet(s), Wood Floors
Hot Water Natural Gas
Heating Forced Air
Cooling Central A/C
Flooring Ceramic Tile, Bamboo
Equipment Built-In Microwave, Dishwasher, Icemaker, Oven - Single, Refrigerator, Stainless Steel Appliances
Fireplace N
Appliance Built-In Microwave, Dishwasher, Icemaker, Oven - Single, Refrigerator, Stainless Steel Appliances
Heat Source Natural Gas
Laundry Common
Exterior
Exterior Feature Balcony
Amenities Available Common Grounds, Exercise Room, Elevator, Pool - Outdoor, Pool - Indoor, Tennis Courts, Community Center, Fitness Center, Laundry Facilities
Water Access N
View Trees/Woods
Accessibility Other
Porch Balcony
Garage N
Building
Story 1
Unit Features Hi-Rise 9+ Floors
Sewer Public Sewer
Water Public
Architectural Style Colonial, Contemporary
Level or Stories 1
Additional Building Above Grade, Below Grade
Structure Type Dry Wall
New Construction N
Schools
Elementary Schools Ashburton
Middle Schools North Bethesda
High Schools Walter Johnson
School District Montgomery County Public Schools
Others
HOA Fee Include Common Area Maintenance,Management,Pool(s),Snow Removal,Trash,Cable TV,Taxes,Water
Senior Community No
Tax ID 160703605040
Ownership Cooperative
Security Features Main Entrance Lock,Smoke Detector,Security Gate
Special Listing Condition Standard
Read Less
Want to know what your home might be worth? Contact us for a FREE valuation!

Our team is ready to help you sell your home for the highest possible price ASAP

Bought with Bruce S Robinson • RLAH @properties

GET MORE INFORMATION





