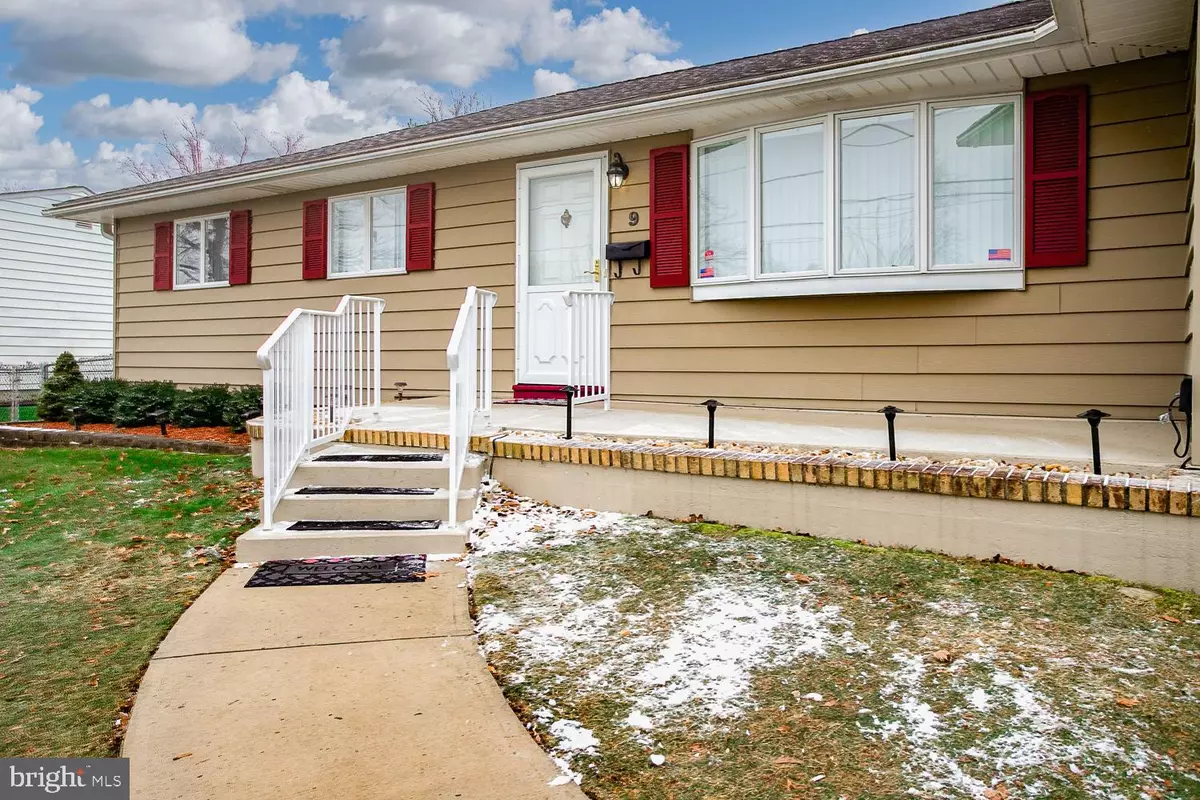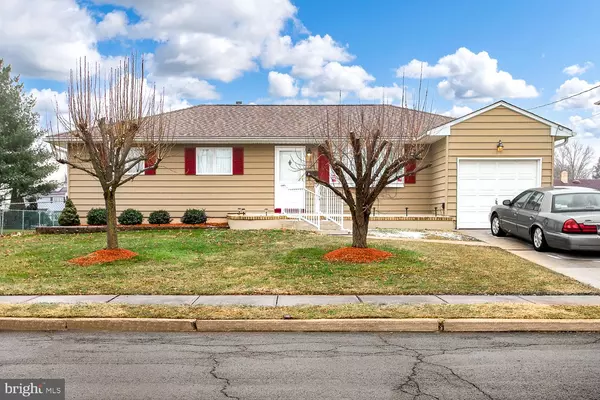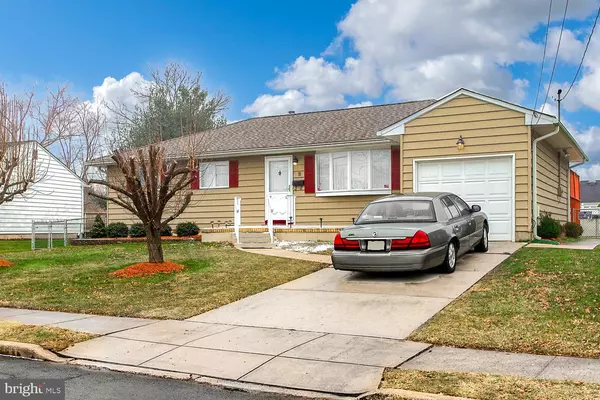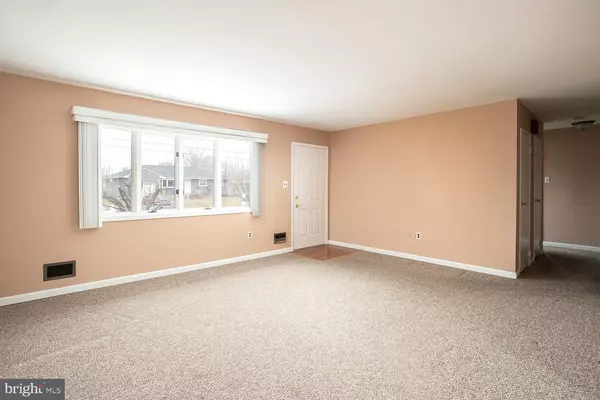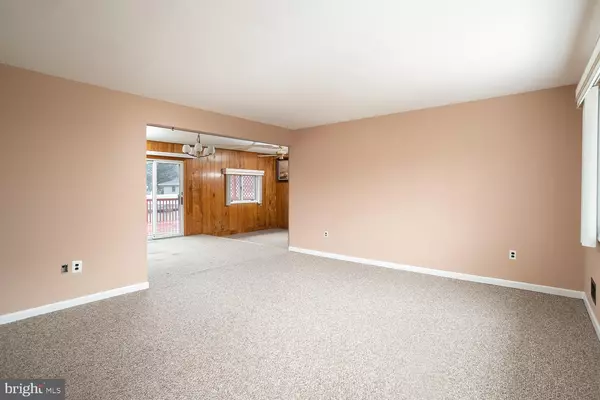$345,000
$320,000
7.8%For more information regarding the value of a property, please contact us for a free consultation.
9 BANBURY RD Hamilton, NJ 08690
3 Beds
1 Bath
1,476 SqFt
Key Details
Sold Price $345,000
Property Type Single Family Home
Sub Type Detached
Listing Status Sold
Purchase Type For Sale
Square Footage 1,476 sqft
Price per Sqft $233
Subdivision Rolling Acres
MLS Listing ID NJME2011126
Sold Date 03/18/22
Style Ranch/Rambler
Bedrooms 3
Full Baths 1
HOA Y/N N
Abv Grd Liv Area 1,476
Originating Board BRIGHT
Year Built 1960
Annual Tax Amount $7,939
Tax Year 2021
Lot Size 8,136 Sqft
Acres 0.19
Lot Dimensions 72.00 x 113.00
Property Description
Located right in the highly desirable Rolling Acres neighborhood of Hamilton Square, you will find this lovingly maintained 3-bedroom 1 bath ranch/rambler with an attached garage. Upon entering you will be wowed by all the love and charm in this home when greeted by the spacious light-filled living and dining rooms. Off the dining room, you will find a very comfortable den and a tidy kitchen. From the kitchen, you have an amazing 21’ x 12’ great room addition with walls of windows and incredible natural light that overlook a beautiful private backyard. The backyard is perfect for relaxing or entertaining on the ample size deck, secluded patio, or just lounge in the brand-new above-ground pool. The laundry room can be found in the full-sized unfinished basement. This home has tremendous potential for expansion and remodeling. The pool is 2 years old. Roof replace 2019. Newer siding and walkway. Home Warranty included.
9 Banbury is a brief stroll to three Hamilton Twp schools and close proximity to the Hamilton Train Station with quick access to NYC and Philadelphia.
Location
State NJ
County Mercer
Area Hamilton Twp (21103)
Zoning RES
Rooms
Other Rooms Living Room, Dining Room, Bedroom 2, Bedroom 3, Kitchen, Basement, Bedroom 1, Laundry, Bathroom 1
Basement Full, Unfinished
Main Level Bedrooms 3
Interior
Interior Features Carpet, Ceiling Fan(s), Cedar Closet(s), Tub Shower, Pantry
Hot Water Natural Gas
Heating Central, Forced Air
Cooling Central A/C
Flooring Carpet
Equipment Dryer, Refrigerator, Stove, Washer, Dishwasher
Appliance Dryer, Refrigerator, Stove, Washer, Dishwasher
Heat Source Natural Gas
Laundry Basement
Exterior
Exterior Feature Deck(s), Patio(s)
Parking Features Additional Storage Area
Garage Spaces 2.0
Fence Fully
Pool Above Ground
Utilities Available Natural Gas Available
Water Access N
Roof Type Asphalt,Shingle
Accessibility None
Porch Deck(s), Patio(s)
Attached Garage 1
Total Parking Spaces 2
Garage Y
Building
Lot Description Front Yard, Rear Yard, SideYard(s)
Story 1
Foundation Block
Sewer Public Sewer
Water Public
Architectural Style Ranch/Rambler
Level or Stories 1
Additional Building Above Grade, Below Grade
New Construction N
Schools
Elementary Schools Alexander E.S.
Middle Schools Emily C. Reynolds M.S.
High Schools Hamilton East-Steinert H.S.
School District Hamilton Township
Others
Senior Community No
Tax ID 03-01966-00012
Ownership Fee Simple
SqFt Source Assessor
Acceptable Financing Cash, Conventional, FHA, VA
Listing Terms Cash, Conventional, FHA, VA
Financing Cash,Conventional,FHA,VA
Special Listing Condition Standard
Read Less
Want to know what your home might be worth? Contact us for a FREE valuation!

Our team is ready to help you sell your home for the highest possible price ASAP

Bought with Maryanne Stout • RE/MAX First Realty

GET MORE INFORMATION

