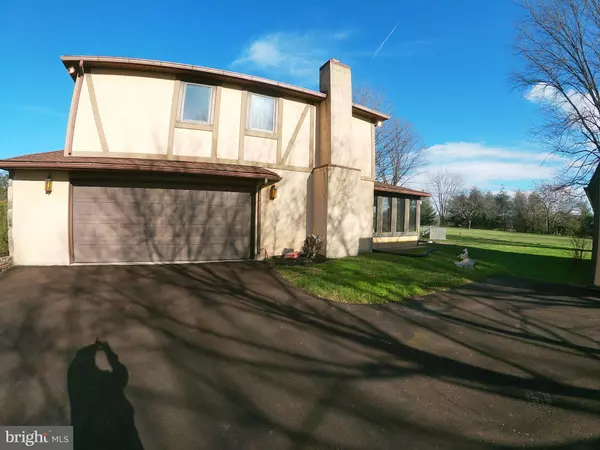$455,000
$459,000
0.9%For more information regarding the value of a property, please contact us for a free consultation.
814 HALDEMAN RD Schwenksville, PA 19473
3 Beds
3 Baths
2,394 SqFt
Key Details
Sold Price $455,000
Property Type Single Family Home
Sub Type Detached
Listing Status Sold
Purchase Type For Sale
Square Footage 2,394 sqft
Price per Sqft $190
Subdivision None Available
MLS Listing ID PAMC677468
Sold Date 03/31/21
Style Split Level
Bedrooms 3
Full Baths 2
Half Baths 1
HOA Y/N N
Abv Grd Liv Area 2,100
Originating Board BRIGHT
Year Built 1972
Annual Tax Amount $6,678
Tax Year 2021
Lot Size 2.010 Acres
Acres 2.01
Lot Dimensions 200.00 x 0.00
Property Description
All rooms are extremely spacious (Public record information on square footage is incorrect). True pride in ownership. Extra large split level in Souderton School District. 3 bedroom 2.5 baths formal living and family room both with beautiful stone fireplaces, large 2 car garage plus another detached 2 car garage and barn/shed. Property is located on slightly more than 2 acres of well maintained land. The home sits back off the road with views of rolling hills and farmland.
Location
State PA
County Montgomery
Area Lower Salford Twp (10650)
Zoning RES
Rooms
Basement Partial
Main Level Bedrooms 3
Interior
Interior Features Family Room Off Kitchen, Carpet, Formal/Separate Dining Room, Kitchen - Eat-In
Hot Water Electric
Heating Heat Pump - Oil BackUp
Cooling Central A/C
Fireplaces Number 2
Fireplaces Type Stone
Fireplace Y
Window Features Casement,Double Pane,Energy Efficient
Heat Source Oil
Exterior
Exterior Feature Enclosed, Screened, Patio(s)
Parking Features Inside Access, Built In
Garage Spaces 4.0
Pool Above Ground
Water Access N
View Panoramic
Accessibility None
Porch Enclosed, Screened, Patio(s)
Attached Garage 2
Total Parking Spaces 4
Garage Y
Building
Lot Description Cleared, Front Yard, Level, Not In Development, Open, Rear Yard, SideYard(s)
Story 3
Sewer On Site Septic
Water Well
Architectural Style Split Level
Level or Stories 3
Additional Building Above Grade, Below Grade
New Construction N
Schools
School District Souderton Area
Others
Senior Community No
Tax ID 50-00-00909-004
Ownership Fee Simple
SqFt Source Assessor
Special Listing Condition Standard
Read Less
Want to know what your home might be worth? Contact us for a FREE valuation!

Our team is ready to help you sell your home for the highest possible price ASAP

Bought with Ryan A Lockstein • Rosedale Real Estate LLC

GET MORE INFORMATION





