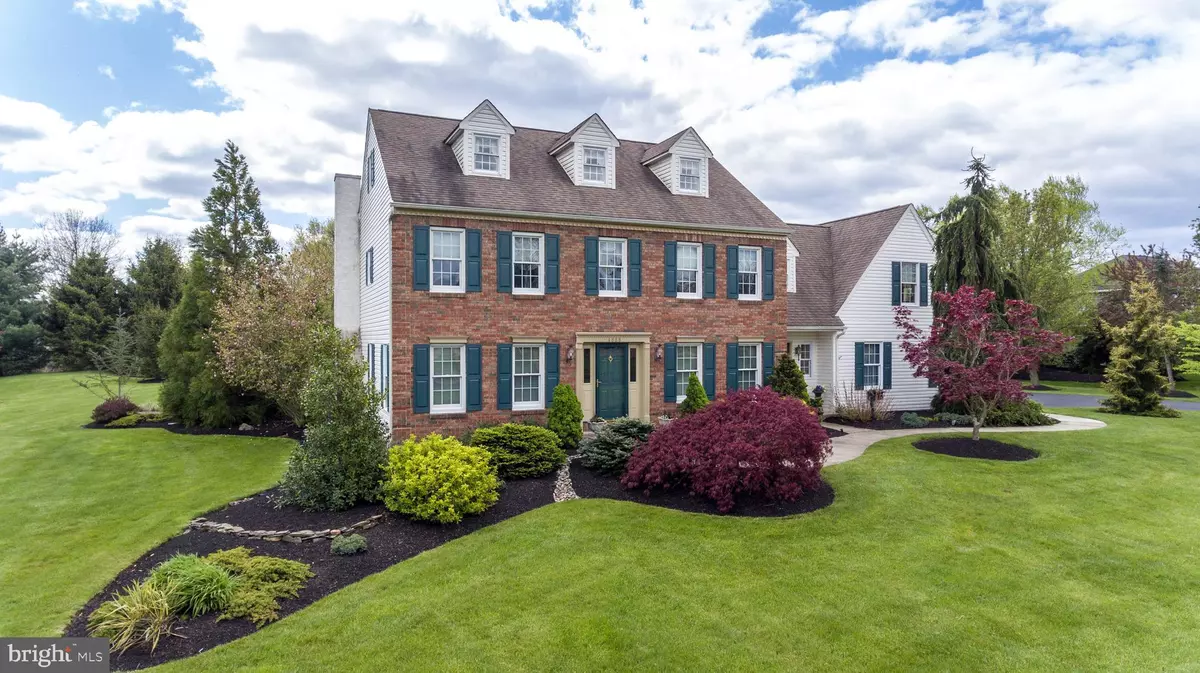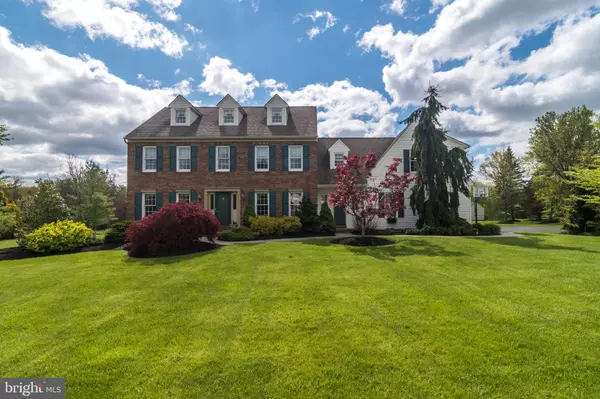$803,500
$799,000
0.6%For more information regarding the value of a property, please contact us for a free consultation.
4888 GLOUCESTER DR Doylestown, PA 18902
5 Beds
5 Baths
4,576 SqFt
Key Details
Sold Price $803,500
Property Type Single Family Home
Sub Type Detached
Listing Status Sold
Purchase Type For Sale
Square Footage 4,576 sqft
Price per Sqft $175
Subdivision Fox Hunt Ests
MLS Listing ID PABU496552
Sold Date 07/31/20
Style Colonial
Bedrooms 5
Full Baths 3
Half Baths 2
HOA Y/N N
Abv Grd Liv Area 4,576
Originating Board BRIGHT
Year Built 1993
Annual Tax Amount $8,363
Tax Year 2019
Lot Size 1.380 Acres
Acres 1.38
Lot Dimensions 0.00 x 0.00
Property Description
Exceptional custom-built Fox Hunt Estates property! This meticulously maintained and well-appointed home offers 3 fabulous levels of living, plus a finished basement and your very own private backyard resort. This property offers privacy in a mature tree lined neighborhood and is conveniently located just minutes from the Doylestown borough restaurants and shopping. As you enter the foyer your feel the warmth and appeal of this rich traditionally charming home. The gourmet kitchen on the main level of the home features a large center island with seating, stainless steel appliances, granite counters, and tumbled marble back-splash. Kitchen dining area fits a table for six or more and leads to the deck and pool area. The large family room adjoins the kitchen in this open floor plan and features a gorgeous fireplace with wood mantle, brick front, the famous Mercer tiles and gas logs. The lovely formal living room and dining room with tray ceiling is perfect for entertaining, but the outdoor parties are sure to please with an expansive deck and patio that leads to the custom heated in-ground pool and spa with waterfall. This main level is completed with a powder bathroom and oversized laundry room with storage cabinets, sink and shower to use after swimming. Take the gleaming hardwood staircase to the second floor that has wood flooring through the hallway. Bedrooms all have solid surface flooring. The master retreat features vaulted ceiling, walk-in closet with custom organizers and en-suite bathroom. The updated master bath has double sinks, tiled shower with body sprays and frame-less glass door and jetted tub. Three generous sized bedrooms and updated hall bathroom complete this floor. The sunny 3rd floor can be used as an office, playroom, or additional bedrooms and has its own heat and air conditioning. Head to the lower level for the finished basement with wet bar and beverage refrigerator, wine cellar, half-bathroom and a flexible design as well as heat. If you haven't fallen in love already...this home has a backyard oasis and you may never feel the need to vacation again. Beautiful heated in-ground pool with water features, attached hot tub, and maintenance free deck provide two levels of outdoor entertaining space. Large green lawn and shed with garden area behind a picket fence. Professionally landscaped and offers privacy backing to woods. In addition, there's a fully equipped in-law/AuPair suite with it's own kitchen, living room, dining Room, full Bath with walk-in shower and private bedroom with balcony and double closets. The entire suite has gleaming hardwood floors and its own heat and air conditioning. This home has too many upgrades to fully list: Sonos sound system hardwired throughout house, pool area and yard, Andersen windows, Main HVAC for home was replaced in 2016, Roof 2008 and pool recently resurfaced. Central Bucks schools and great commuter location to NJ and Philadelphia. Book your private showing today! This one won't last long.
Location
State PA
County Bucks
Area Plumstead Twp (10134)
Zoning R1
Rooms
Other Rooms Living Room, Dining Room, Primary Bedroom, Bedroom 2, Bedroom 3, Bedroom 4, Kitchen, Family Room, Basement, In-Law/auPair/Suite, Laundry, Bonus Room, Half Bath
Basement Full, Fully Finished, Heated, Improved, Sump Pump
Interior
Interior Features 2nd Kitchen, Additional Stairway, Carpet, Ceiling Fan(s), Central Vacuum, Chair Railings, Crown Moldings, Family Room Off Kitchen, Formal/Separate Dining Room, Floor Plan - Open, Floor Plan - Traditional, Kitchen - Gourmet, Kitchen - Island, Kitchen - Table Space, Primary Bath(s), Pantry, Recessed Lighting, Upgraded Countertops, Wainscotting, Walk-in Closet(s), Water Treat System, Wet/Dry Bar, Window Treatments, Wine Storage, Wood Floors
Heating Forced Air
Cooling Central A/C
Flooring Carpet, Ceramic Tile, Hardwood
Fireplaces Number 1
Fireplaces Type Gas/Propane, Heatilator
Equipment Built-In Microwave, Built-In Range, Central Vacuum, Dishwasher, Disposal, Dryer, Oven/Range - Gas, Stainless Steel Appliances, Washer, Water Heater
Fireplace Y
Appliance Built-In Microwave, Built-In Range, Central Vacuum, Dishwasher, Disposal, Dryer, Oven/Range - Gas, Stainless Steel Appliances, Washer, Water Heater
Heat Source Propane - Leased
Laundry Main Floor
Exterior
Exterior Feature Balcony, Deck(s), Patio(s)
Parking Features Additional Storage Area, Garage - Side Entry, Garage Door Opener, Inside Access, Oversized
Garage Spaces 6.0
Pool Concrete, Gunite, Heated, Pool/Spa Combo
Utilities Available Cable TV Available, DSL Available
Water Access N
View Garden/Lawn, Trees/Woods
Street Surface Paved
Accessibility Other
Porch Balcony, Deck(s), Patio(s)
Road Frontage Public
Attached Garage 3
Total Parking Spaces 6
Garage Y
Building
Lot Description Backs to Trees, Front Yard, Landscaping, Level, Open, Poolside, Private, Rear Yard, SideYard(s)
Story 3
Sewer Public Sewer
Water Well
Architectural Style Colonial
Level or Stories 3
Additional Building Above Grade, Below Grade
New Construction N
Schools
Elementary Schools Gayman
Middle Schools Tohickon
High Schools Central Bucks High School East
School District Central Bucks
Others
Pets Allowed Y
Senior Community No
Tax ID 34-038-055
Ownership Fee Simple
SqFt Source Assessor
Acceptable Financing Cash, Conventional
Horse Property N
Listing Terms Cash, Conventional
Financing Cash,Conventional
Special Listing Condition Standard
Pets Allowed No Pet Restrictions
Read Less
Want to know what your home might be worth? Contact us for a FREE valuation!

Our team is ready to help you sell your home for the highest possible price ASAP

Bought with Melanie Henderson • RE/MAX 440 - Doylestown

GET MORE INFORMATION





