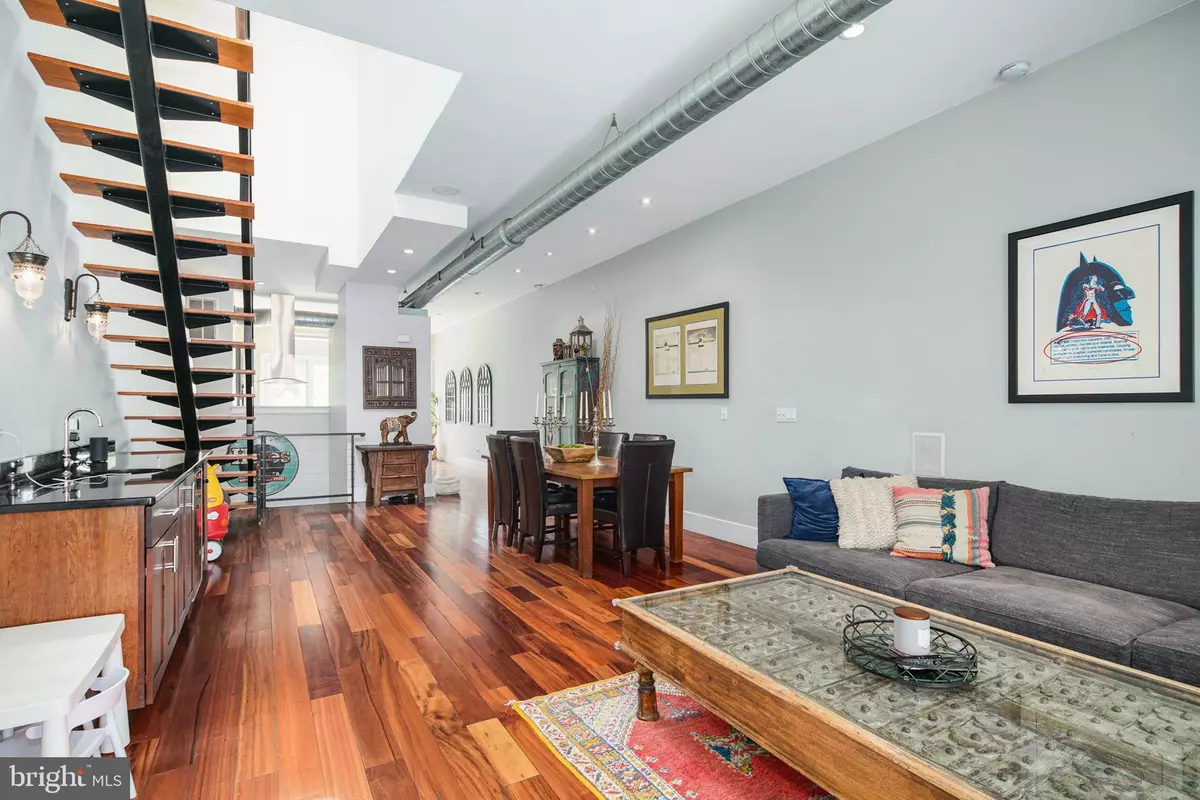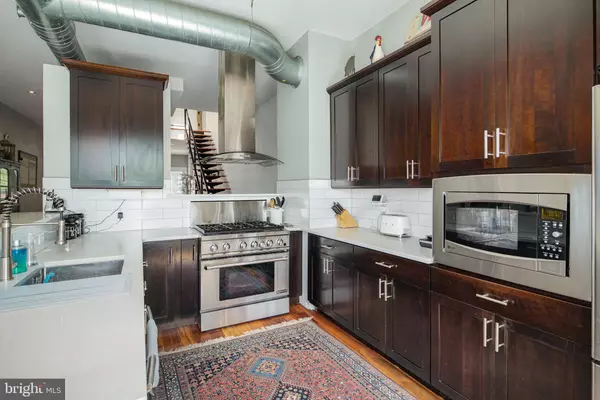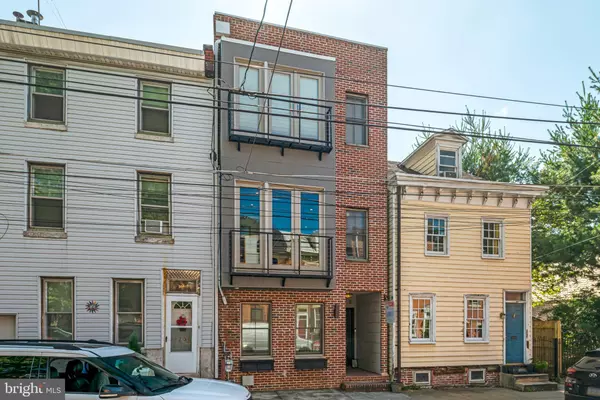$694,500
$699,950
0.8%For more information regarding the value of a property, please contact us for a free consultation.
1208 MARLBOROUGH ST Philadelphia, PA 19125
4 Beds
4 Baths
2,700 SqFt
Key Details
Sold Price $694,500
Property Type Townhouse
Sub Type Interior Row/Townhouse
Listing Status Sold
Purchase Type For Sale
Square Footage 2,700 sqft
Price per Sqft $257
Subdivision Fishtown
MLS Listing ID PAPH2128336
Sold Date 11/03/22
Style Contemporary
Bedrooms 4
Full Baths 3
Half Baths 1
HOA Y/N N
Abv Grd Liv Area 2,700
Originating Board BRIGHT
Year Built 2008
Annual Tax Amount $6,446
Tax Year 2022
Lot Size 1,480 Sqft
Acres 0.03
Lot Dimensions 17.00 x 85.00
Property Description
A Fishtown Gem located on one of the most desirable streets, just a few steps from Girard Ave, in the Heart of Fishtown. Don’t miss this 4 bedroom, 3.5 bath contemporary home featuring ample outdoor space and all the highest upgrades.
The outdoor spaces include a tranquil and private patio and garden, 2 balconies overlooking the patio and a rooftop with sweeping views of the city skyline.
Enter the home on the lower level which features a bedroom/office, large storage room, laundry room, full bath and 2nd bedroom. Walk upstairs to the spacious and light drenched open layout main level living/dining area, featuring floor to ceiling glass doors in the front and rear, 10 ft high ceilings, exposed ductwork, skylights, Solid luxury wide plank Brazilian Tigerwood Hardwood floors, and wet bar including a wine fridge, wine rack, sink and granite countertops.
Adjacent to the living/dining area, past a concealed powder room, you will find a chef’s dream gourmet kitchen compete with a 36” dual-fuel Jenn-Air Range, 42” wall wood cabinets, built-in convection/microwave oven, counter depth Jenn-Air refrigerator with filtered water and ice maker, Bosche Dishwasher and waterfall Quartz Countertops. The entire main level features an in wall surround sound system to amplify the entertainment experience, flat screen TV included. Natural gas connection off deck for grill.
Continue up the custom floating metal staircase to the 3rd level which includes a front bedroom, large hall closet, and full bathroom. Walk to the rear of the floor for the owner’s suite including a walk-in closet with custom built-ins, a spa-like master bath with a glass enclosed and glass tiled shower and modern floating double sink vanity. The owner's suite features a private balcony with views of center city and the rear patio.
For more privacy to escape it all, walk up the spiral staircase to the roof deck with custom railings, lush faux grass and unparalleled 360-degree views, which include the Ben Franklin Bridge and Center City.
The property is close to all things Fishtown including the city’s hottest Restaurant & Bars, Parks, Shops, grocery stores, The Market-Frankford Train Line to Center City and so much more.
Location
State PA
County Philadelphia
Area 19125 (19125)
Zoning RSA5
Direction Northeast
Rooms
Main Level Bedrooms 4
Interior
Interior Features Built-Ins, Ceiling Fan(s), Kitchen - Gourmet, Recessed Lighting, Skylight(s), Upgraded Countertops, Wet/Dry Bar, Wood Floors, Window Treatments
Hot Water Electric
Heating Forced Air
Cooling Central A/C
Flooring Ceramic Tile, Hardwood, Solid Hardwood
Equipment Built-In Microwave, Dishwasher, Disposal, Dryer - Front Loading, Dryer - Gas, Energy Efficient Appliances, ENERGY STAR Clothes Washer, ENERGY STAR Dishwasher, ENERGY STAR Refrigerator, Range Hood, Refrigerator, Stainless Steel Appliances, Washer - Front Loading, Built-In Range
Window Features Double Hung,ENERGY STAR Qualified,Low-E,Wood Frame,Skylights
Appliance Built-In Microwave, Dishwasher, Disposal, Dryer - Front Loading, Dryer - Gas, Energy Efficient Appliances, ENERGY STAR Clothes Washer, ENERGY STAR Dishwasher, ENERGY STAR Refrigerator, Range Hood, Refrigerator, Stainless Steel Appliances, Washer - Front Loading, Built-In Range
Heat Source Natural Gas
Exterior
Exterior Feature Balconies- Multiple, Deck(s), Patio(s)
Fence Fully, Rear
Water Access N
View City
Roof Type Rubber
Accessibility 2+ Access Exits, Doors - Lever Handle(s)
Porch Balconies- Multiple, Deck(s), Patio(s)
Garage N
Building
Lot Description Private
Story 3
Foundation Slab
Sewer Public Sewer
Water Public
Architectural Style Contemporary
Level or Stories 3
Additional Building Above Grade, Below Grade
Structure Type 9'+ Ceilings
New Construction N
Schools
School District The School District Of Philadelphia
Others
Senior Community No
Tax ID 181055900
Ownership Fee Simple
SqFt Source Assessor
Security Features Security System
Special Listing Condition Standard
Read Less
Want to know what your home might be worth? Contact us for a FREE valuation!

Our team is ready to help you sell your home for the highest possible price ASAP

Bought with Carissa Driscoll • Redfin Corporation

GET MORE INFORMATION





