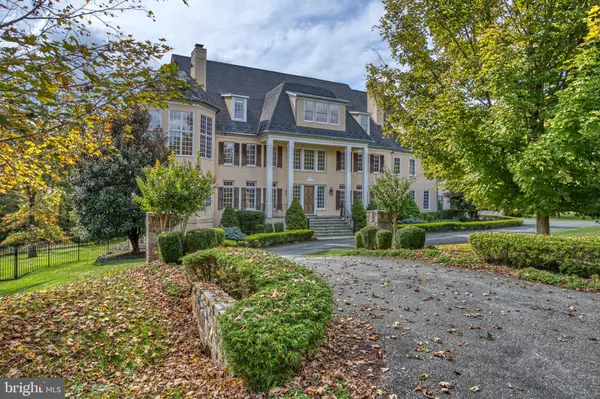$3,500,000
$4,450,000
21.3%For more information regarding the value of a property, please contact us for a free consultation.
11804 CENTURION WAY Potomac, MD 20854
8 Beds
11 Baths
13,052 SqFt
Key Details
Sold Price $3,500,000
Property Type Single Family Home
Sub Type Detached
Listing Status Sold
Purchase Type For Sale
Square Footage 13,052 sqft
Price per Sqft $268
Subdivision Palatine
MLS Listing ID MDMC2030344
Sold Date 07/15/22
Style Colonial,Manor
Bedrooms 8
Full Baths 8
Half Baths 3
HOA Fees $20/ann
HOA Y/N Y
Abv Grd Liv Area 9,727
Originating Board BRIGHT
Year Built 2006
Annual Tax Amount $58,348
Tax Year 2022
Lot Size 2.000 Acres
Acres 2.0
Property Description
CALLING ALL INVESTORS! You dont want to miss this INCREDIBLE opportunity. Welcome to Palatine Manor, a gorgeous Georgian style, 4 level mansion set on Two (2) picturesque Acres. The Manor showcases, 14,000+ SF of beautifully finished luxury living, featuring 8 bedrooms, 11 baths, 4 Car Garage, elevator, refreshing pool, manicured grounds and an expansive separate in-law/guest suite. Features a beautiful neighborhood within a desirable school district. GREAT POTENTIAL! Call now to schedule a private showing!
Be greeted by the manor's 2 Story foyer with gleaming chandelier leading to the embassy great room and private office with wet bar. Incredible designs and details including french doors and immaculate archways. Newly Installed gourmet chefs kitchen with state-of-the-art appliances including new appliances; Jenn Air 6 Burner Stove with special Monogram hood, Dual Subzero Fridge & Refrigerator, 2 Bosch Dishwashers, Monogram Microwave/Convection Oven, soft close cabinets with additional service sink in the island.
On the second level enjoy an expansive Master Bedroom wing, with a separate sitting room, wet bar and custom closets. Separate his & hers water closets in the luxurious master bathroom oasis. Each additional upstairs bedroom offers an oversized room with ensuite baths. The separate in-law apartment/guest suite has its own side entrance, kitchen, bath and sitting area.
The Ballroom style walk out lower level is perfect for entertaining and as a pool house, with a second kitchen, 2 bedrooms and 1.5 baths. The finished outdoor backyard and grounds are perfect for entertaining. Enjoy a cocktail under the covered breezeway with built in ceiling fans overlooking a perfect Oasis.
Located in the heart of Potomac just minutes away from I-270, the home is 15 miles to Washington DC and close to shopping, hospital, and more! Call now to schedule a private showing.
Location
State MD
County Montgomery
Zoning .
Rooms
Basement Fully Finished, Outside Entrance, Rear Entrance
Interior
Interior Features Attic, Kitchen - Gourmet, Butlers Pantry, Breakfast Area, Kitchen - Island, Elevator, Wet/Dry Bar, Primary Bath(s), Floor Plan - Open
Hot Water Natural Gas
Heating Central
Cooling Central A/C
Fireplaces Number 5
Fireplaces Type Equipment, Fireplace - Glass Doors, Mantel(s), Screen
Equipment Dishwasher, Disposal, Dryer, Exhaust Fan, Extra Refrigerator/Freezer, Icemaker, Microwave, Intercom, Oven - Self Cleaning, Oven/Range - Gas, Range Hood, Refrigerator, Six Burner Stove, Stove, Washer, Water Heater
Furnishings No
Fireplace Y
Appliance Dishwasher, Disposal, Dryer, Exhaust Fan, Extra Refrigerator/Freezer, Icemaker, Microwave, Intercom, Oven - Self Cleaning, Oven/Range - Gas, Range Hood, Refrigerator, Six Burner Stove, Stove, Washer, Water Heater
Heat Source Natural Gas
Laundry Dryer In Unit, Washer In Unit
Exterior
Parking Features Garage - Side Entry, Garage Door Opener
Garage Spaces 4.0
Pool In Ground
Amenities Available None
Water Access N
View Garden/Lawn
Accessibility Elevator
Attached Garage 4
Total Parking Spaces 4
Garage Y
Building
Lot Description Backs to Trees
Story 4
Foundation Slab
Sewer Public Sewer
Water Public
Architectural Style Colonial, Manor
Level or Stories 4
Additional Building Above Grade, Below Grade
New Construction N
Schools
Elementary Schools Potomac
Middle Schools Herbert Hoover
High Schools Winston Churchill
School District Montgomery County Public Schools
Others
Pets Allowed Y
HOA Fee Include Other
Senior Community No
Tax ID 160602877963
Ownership Fee Simple
SqFt Source Estimated
Security Features Security System,Carbon Monoxide Detector(s),Sprinkler System - Indoor,Smoke Detector,Fire Detection System
Special Listing Condition Standard
Pets Allowed No Pet Restrictions
Read Less
Want to know what your home might be worth? Contact us for a FREE valuation!

Our team is ready to help you sell your home for the highest possible price ASAP

Bought with Ken B Venkatesh • RE/MAX Success
GET MORE INFORMATION





