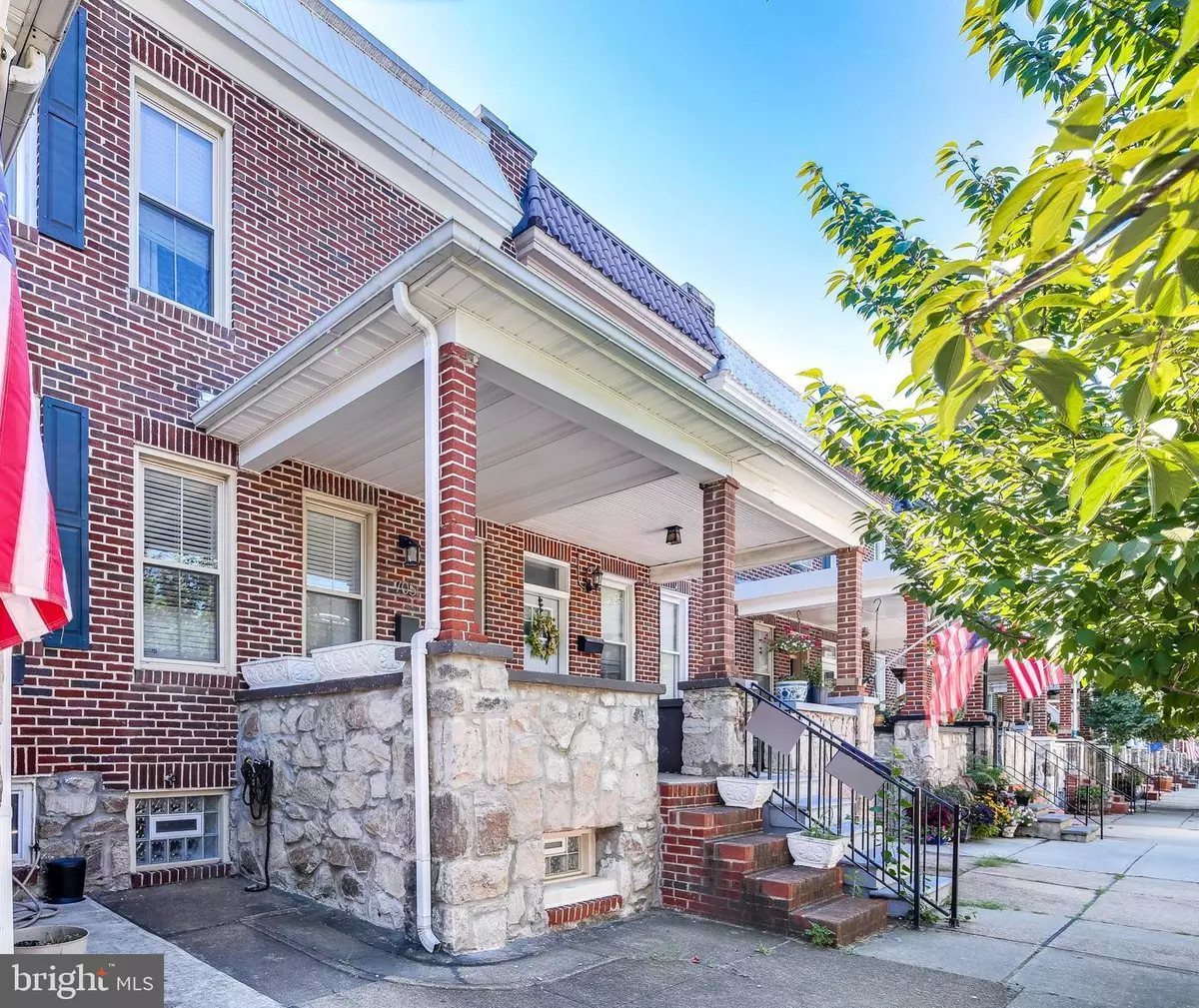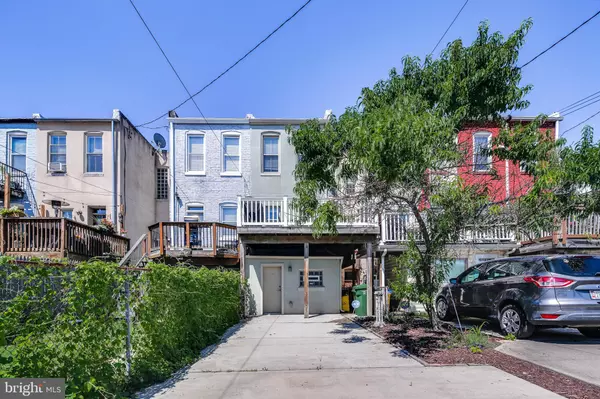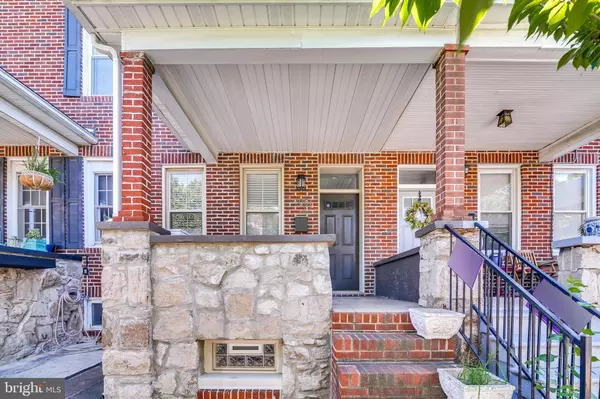$369,900
$369,900
For more information regarding the value of a property, please contact us for a free consultation.
705 GRUNDY ST Baltimore, MD 21224
3 Beds
2 Baths
1,611 SqFt
Key Details
Sold Price $369,900
Property Type Townhouse
Sub Type Interior Row/Townhouse
Listing Status Sold
Purchase Type For Sale
Square Footage 1,611 sqft
Price per Sqft $229
Subdivision Brewers Hill
MLS Listing ID MDBA517798
Sold Date 09/16/20
Style Federal
Bedrooms 3
Full Baths 2
HOA Y/N N
Abv Grd Liv Area 1,188
Originating Board BRIGHT
Year Built 1930
Annual Tax Amount $5,704
Tax Year 2019
Property Description
Enjoy the Best that City Living Has to Offer w/ This Beautiful Brick Front 3BD & 2 Full BA 15 Ft. WIDE Townhome w/ 2 CAR PARKING in Sought After Brewers Hill! Renovated in 2010 w/ all New Plumbing/Electric, Bamboo Floors, A Meticulous Gourmet Eat-In Kitchen w/ Granite Like Recycled Countertops, Recycled Glass Backsplash & Spacious TREX Deck off Main Level, the Perfect Spot to Grill Out w/ Family & Friends. Make Your Way Upstairs to Find A Bright & Airy Master Bedroom w/ Tray Ceiling. Continue to the Upgraded Full Bath w/ Dual Vanity & Huge Walk In Shower w/ Pebble Stone Floors. A Second Bedroom Rounds-Out the Upper Level. The Finished Lower Level Boasts a Bedroom w/ a Large Walk-In Closet, (Or Can Be Used as A Storage Room), Full Bath, & Bonus Room, Ideal for an Office or Study. All of This Plus, Just Steps From the Mobtown Brewing Company, Close Access to the Natty Boh Tower, Shops, Restaurants, and More! Don't Miss Out on This Perfect Home! Won't Last Long!
Location
State MD
County Baltimore City
Zoning R-8
Rooms
Other Rooms Living Room, Dining Room, Primary Bedroom, Bedroom 2, Bedroom 3, Kitchen, Laundry, Bonus Room, Full Bath
Basement Connecting Stairway, Fully Finished, Outside Entrance, Rear Entrance, Walkout Level, Space For Rooms, Daylight, Partial, Daylight, Full
Interior
Interior Features Built-Ins, Chair Railings, Crown Moldings, Breakfast Area, Upgraded Countertops, Ceiling Fan(s), Combination Dining/Living, Dining Area, Floor Plan - Traditional, Kitchen - Eat-In, Recessed Lighting, Stall Shower, Tub Shower, Walk-in Closet(s)
Hot Water Electric
Heating Forced Air
Cooling Ceiling Fan(s), Central A/C
Flooring Bamboo, Other
Equipment Built-In Microwave, Washer, Dryer, Dishwasher, Exhaust Fan, Disposal, Refrigerator, Icemaker, Oven/Range - Gas
Appliance Built-In Microwave, Washer, Dryer, Dishwasher, Exhaust Fan, Disposal, Refrigerator, Icemaker, Oven/Range - Gas
Heat Source Electric
Exterior
Exterior Feature Brick, Deck(s), Porch(es)
Garage Spaces 2.0
Water Access N
View City
Accessibility None
Porch Brick, Deck(s), Porch(es)
Total Parking Spaces 2
Garage N
Building
Story 3
Sewer Public Sewer
Water Public
Architectural Style Federal
Level or Stories 3
Additional Building Above Grade, Below Grade
Structure Type Tray Ceilings
New Construction N
Schools
School District Baltimore City Public Schools
Others
Senior Community No
Tax ID 0326096447 003
Ownership Ground Rent
SqFt Source Estimated
Security Features Security System
Special Listing Condition Standard
Read Less
Want to know what your home might be worth? Contact us for a FREE valuation!

Our team is ready to help you sell your home for the highest possible price ASAP

Bought with Kristin E DeCapite • Long & Foster Real Estate, Inc.
GET MORE INFORMATION





