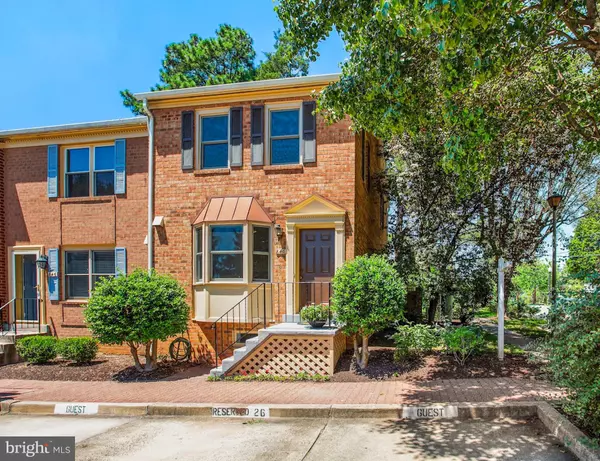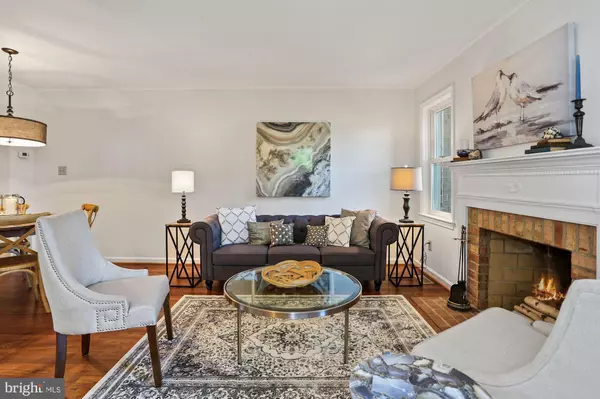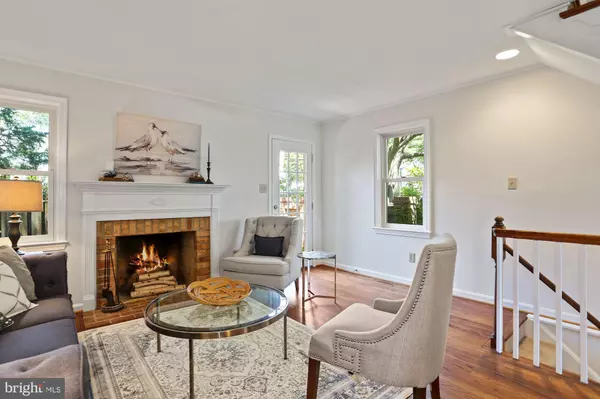$662,000
$649,000
2.0%For more information regarding the value of a property, please contact us for a free consultation.
848 N FREDERICK ST Arlington, VA 22205
2 Beds
2 Baths
1,536 SqFt
Key Details
Sold Price $662,000
Property Type Townhouse
Sub Type End of Row/Townhouse
Listing Status Sold
Purchase Type For Sale
Square Footage 1,536 sqft
Price per Sqft $430
Subdivision Carlisle Park
MLS Listing ID VAAR166800
Sold Date 08/28/20
Style Colonial
Bedrooms 2
Full Baths 2
HOA Fees $136/qua
HOA Y/N Y
Abv Grd Liv Area 1,024
Originating Board BRIGHT
Year Built 1985
Annual Tax Amount $5,766
Tax Year 2020
Lot Size 1,986 Sqft
Acres 0.05
Property Description
Move in ready, 3 level townhouse, has 1500+ sq ft of finished living space and low HOA fees. The Carlisle Park HOA community of 32 townhomes is conveniently located one mile to Ballston Metro, with easy access to DC and Tysons, yet also walkable to Westover, Bluemont and Bon Air parks, WO&D bike trail, and top Arlington schools. Main level has living and dining areas with hardwood floors, a fireplace and eat-in kitchen. A private enclosed patio is accessible from the main level living room. Upstairs has an updated full bath, new carpeting, and 2 bedrooms with ample closets. One of the bedrooms has built-in shelving and is used as an office. The lower level has 8 high ceilings, new carpeting, 2nd full bath, rec room with 2nd fireplace, laundry, storage and a bonus room that can be a gym, home office, or guest room. One dedicated parking space #26 conveys, and there is also plenty of guest parking and unrestricted off street parking. Walk to food shopping, local restaurants, Metro, Bikeshares, and parks. Quick access to Rte 66 and steps to Metro and ART bus lines. Currently zoned for McKinley Elementary, Swanson Middle and W-L High school and walkable to Arlington Traditional School and St. Ann Catholic school. The home has been well maintained by the original owners, freshly painted and has new carpeting on two levels. Relatively new HVAC, dryer, range, gutters, replacement windows and roof. Please submit all offers by 5pm on Monday August 3 to listing agent.
Location
State VA
County Arlington
Zoning C-O-1.0
Rooms
Other Rooms Living Room, Dining Room, Bedroom 2, Kitchen, Den, Bedroom 1, Recreation Room, Utility Room, Bathroom 1, Bathroom 2
Basement Other, Connecting Stairway, Fully Finished, Heated, Improved
Interior
Interior Features Combination Dining/Living, Kitchen - Table Space, Tub Shower, Wood Floors, Carpet
Hot Water Electric
Heating Forced Air
Cooling Central A/C
Flooring Hardwood, Carpet, Ceramic Tile
Fireplaces Number 2
Fireplaces Type Wood
Equipment Dishwasher, Disposal, Dryer - Electric, Microwave, Oven/Range - Electric, Refrigerator, Washer, Water Heater
Furnishings No
Fireplace Y
Window Features Replacement
Appliance Dishwasher, Disposal, Dryer - Electric, Microwave, Oven/Range - Electric, Refrigerator, Washer, Water Heater
Heat Source Electric
Laundry Basement
Exterior
Exterior Feature Enclosed, Patio(s)
Garage Spaces 1.0
Parking On Site 1
Amenities Available None
Water Access N
Accessibility None
Porch Enclosed, Patio(s)
Total Parking Spaces 1
Garage N
Building
Lot Description Corner
Story 3
Sewer Public Sewer
Water Public
Architectural Style Colonial
Level or Stories 3
Additional Building Above Grade, Below Grade
New Construction N
Schools
Elementary Schools Mckinley
Middle Schools Swanson
High Schools Washington-Liberty
School District Arlington County Public Schools
Others
Pets Allowed Y
HOA Fee Include All Ground Fee,Common Area Maintenance,Management,Snow Removal,Parking Fee,Trash
Senior Community No
Tax ID 13-014-045
Ownership Fee Simple
SqFt Source Assessor
Acceptable Financing Negotiable
Listing Terms Negotiable
Financing Negotiable
Special Listing Condition Standard
Pets Allowed No Pet Restrictions
Read Less
Want to know what your home might be worth? Contact us for a FREE valuation!

Our team is ready to help you sell your home for the highest possible price ASAP

Bought with Patrick D O'Keefe • RE/MAX Gateway, LLC
GET MORE INFORMATION





