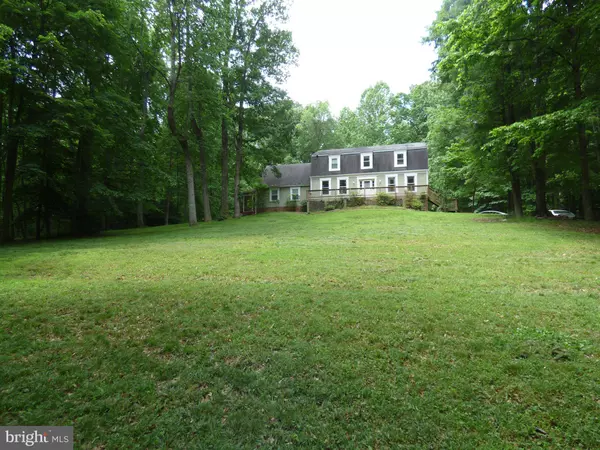$450,000
$489,000
8.0%For more information regarding the value of a property, please contact us for a free consultation.
13900 NAPA DR Manassas, VA 20112
5 Beds
4 Baths
2,918 SqFt
Key Details
Sold Price $450,000
Property Type Single Family Home
Sub Type Detached
Listing Status Sold
Purchase Type For Sale
Square Footage 2,918 sqft
Price per Sqft $154
Subdivision Gaila Woods
MLS Listing ID VAPW495422
Sold Date 07/10/20
Style Colonial
Bedrooms 5
Full Baths 3
Half Baths 1
HOA Fees $41/ann
HOA Y/N Y
Abv Grd Liv Area 2,692
Originating Board BRIGHT
Year Built 1978
Annual Tax Amount $5,547
Tax Year 2020
Lot Size 1.356 Acres
Acres 1.36
Property Description
Great Location just mins to I95 or I66. 4 bedroom-3.5 bath home with an in-law suite, pool, screened in porch, finished basement & 1st floor office. Photos are from June of 2017 when owner lived there. House needs a little TLC but is ready for its new home owner!!! There is a separate lot that conveys with property for a total of 1.74 acres. Home is being sold as is
Location
State VA
County Prince William
Zoning A1
Rooms
Basement Full
Main Level Bedrooms 1
Interior
Interior Features 2nd Kitchen, Ceiling Fan(s), Formal/Separate Dining Room, Primary Bath(s), Walk-in Closet(s), Wood Floors, Family Room Off Kitchen
Heating Heat Pump(s)
Cooling Central A/C, Ceiling Fan(s)
Fireplaces Number 1
Equipment Built-In Microwave, Dishwasher, Disposal, Dryer, Exhaust Fan, Stove, Washer, Refrigerator
Fireplace Y
Window Features Double Pane
Appliance Built-In Microwave, Dishwasher, Disposal, Dryer, Exhaust Fan, Stove, Washer, Refrigerator
Heat Source Electric
Exterior
Parking Features Garage - Side Entry
Garage Spaces 1.0
Pool In Ground
Water Access N
Accessibility None
Attached Garage 1
Total Parking Spaces 1
Garage Y
Building
Story 3
Sewer Septic < # of BR
Water Well
Architectural Style Colonial
Level or Stories 3
Additional Building Above Grade, Below Grade
New Construction N
Schools
School District Prince William County Public Schools
Others
Pets Allowed Y
Senior Community No
Tax ID 7992-02-5596
Ownership Fee Simple
SqFt Source Assessor
Acceptable Financing Conventional, FHA, VA, VHDA, FHA 203(k)
Listing Terms Conventional, FHA, VA, VHDA, FHA 203(k)
Financing Conventional,FHA,VA,VHDA,FHA 203(k)
Special Listing Condition Standard
Pets Allowed No Pet Restrictions
Read Less
Want to know what your home might be worth? Contact us for a FREE valuation!

Our team is ready to help you sell your home for the highest possible price ASAP

Bought with Joel Martinez • Classic Realty, Ltd.
GET MORE INFORMATION





