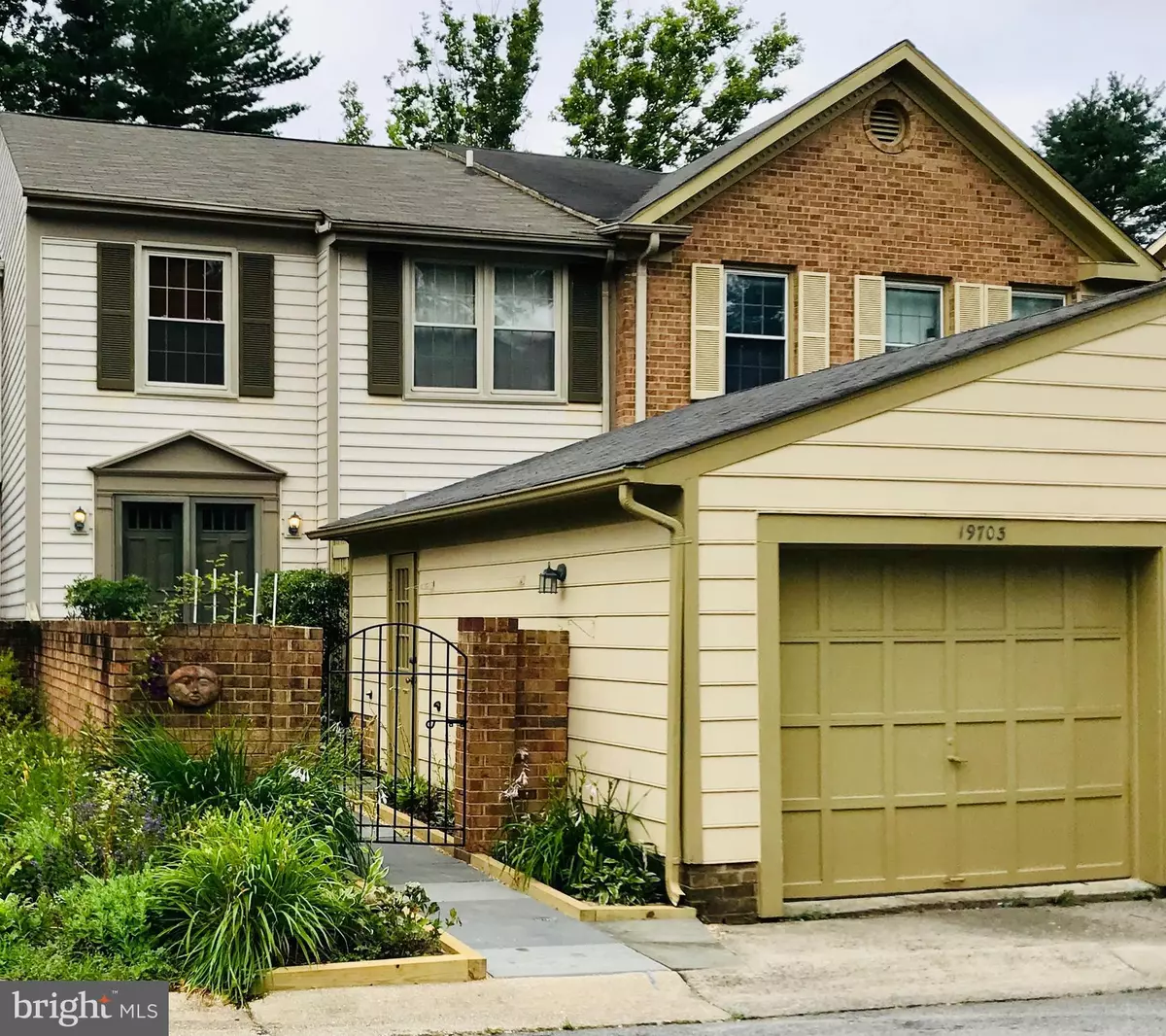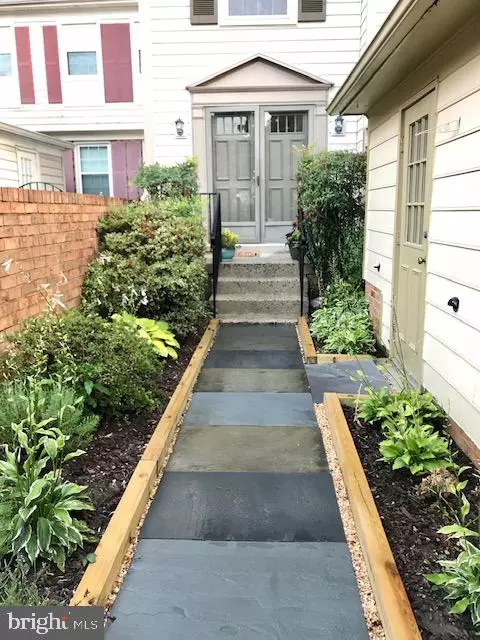$385,000
$369,900
4.1%For more information regarding the value of a property, please contact us for a free consultation.
19703 GREENSIDE TER Montgomery Village, MD 20886
3 Beds
4 Baths
1,980 SqFt
Key Details
Sold Price $385,000
Property Type Townhouse
Sub Type Interior Row/Townhouse
Listing Status Sold
Purchase Type For Sale
Square Footage 1,980 sqft
Price per Sqft $194
Subdivision Greenside
MLS Listing ID MDMC714744
Sold Date 10/08/20
Style Side-by-Side
Bedrooms 3
Full Baths 3
Half Baths 1
HOA Fees $99/mo
HOA Y/N Y
Abv Grd Liv Area 1,980
Originating Board BRIGHT
Year Built 1976
Annual Tax Amount $3,683
Tax Year 2020
Lot Size 1,980 Sqft
Acres 0.05
Property Description
Agent Related to Seller Charming townhome that has been beautifully renovated. Big detached garage. Brand new roof and new front walkway. So spacious, it feels like a single family home. The first floor offers hardwood floors throughout the foyer, hallway, living room, and dining room. Updated guest bath with ceramic tile floors. Big kitchen with breakfast area, all new stainless steel appliances, updated cabinets, granite countertops, updated lighting, ceramic tile floors, and enclosed patio. French doors open up into the dining room with elegant chair rails. Light-filled living room with beautiful molding and Juliet balcony overlooking the backyard. The second floor has brand new carpeting throughout, skylight over hallway & stairs area, huge master bedroom with a sitting area, updated master bath with ceramic tile flooring and glass tub/shower door, and two closets. There are two additional spacious bedrooms, a hall bath with tub/shower and ceramic tile floor. Huge finished lower level offers a 4th room that can be used as a bedroom, a newly installed hall bath with tub/shower and ceramic tile floor; a large family room with a window, bricked fireplace, walkout brick patio, laundry/storage and utility room. Lovely home in a quiet cul-de-sac, plenty of parking. Fifteen minutes from MARC train and Metro. Less than a mile from the shopping area and schools.
Location
State MD
County Montgomery
Zoning TLD
Rooms
Basement Daylight, Full, Outside Entrance
Main Level Bedrooms 3
Interior
Interior Features Breakfast Area
Hot Water None
Heating Forced Air
Cooling Ceiling Fan(s)
Flooring Hardwood, Carpet
Fireplaces Number 1
Equipment Dishwasher, Dryer - Electric, Refrigerator, Stainless Steel Appliances, Stove, Washer, Icemaker, Built-In Microwave, Water Heater
Furnishings Yes
Fireplace Y
Appliance Dishwasher, Dryer - Electric, Refrigerator, Stainless Steel Appliances, Stove, Washer, Icemaker, Built-In Microwave, Water Heater
Heat Source Electric
Exterior
Parking Features Covered Parking, Garage - Front Entry
Garage Spaces 1.0
Utilities Available Electric Available
Water Access N
Roof Type Shingle
Accessibility 2+ Access Exits
Attached Garage 1
Total Parking Spaces 1
Garage Y
Building
Story 3
Sewer Public Septic
Water Public
Architectural Style Side-by-Side
Level or Stories 3
Additional Building Above Grade
New Construction N
Schools
Elementary Schools Whetstone
Middle Schools Montgomery Village
High Schools Watkins Mill
School District Montgomery County Public Schools
Others
HOA Fee Include Common Area Maintenance,Management,Pool(s),Recreation Facility,Trash,Snow Removal
Senior Community No
Tax ID 160901559167
Ownership Fee Simple
SqFt Source Estimated
Horse Property N
Special Listing Condition Standard
Read Less
Want to know what your home might be worth? Contact us for a FREE valuation!

Our team is ready to help you sell your home for the highest possible price ASAP

Bought with JEANNETTE S SECKE • Samson Properties
GET MORE INFORMATION





