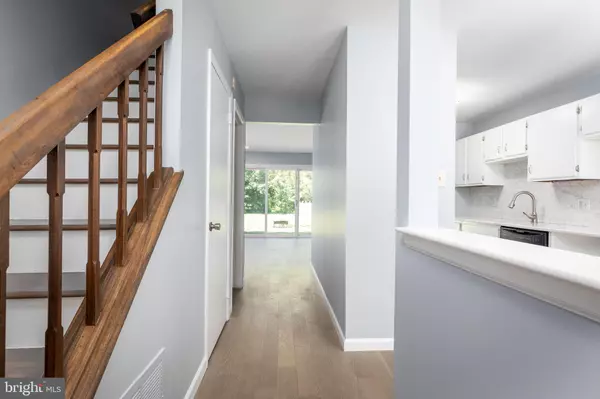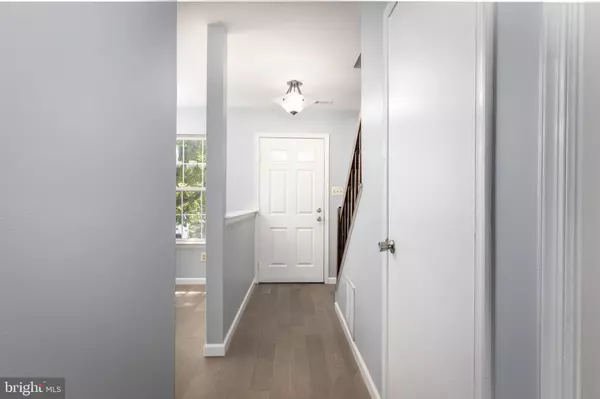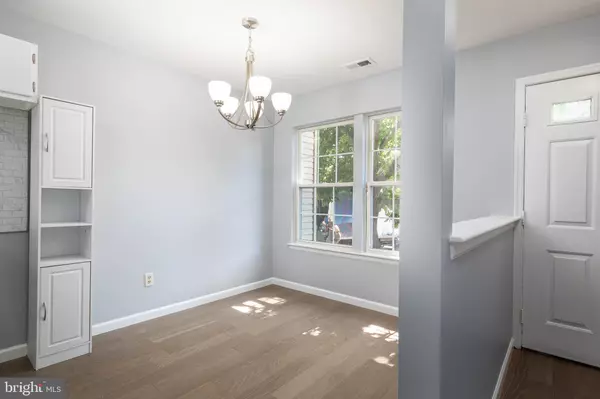$209,900
$209,900
For more information regarding the value of a property, please contact us for a free consultation.
5604 REDHAVEN DR Marlton, NJ 08053
3 Beds
2 Baths
1,430 SqFt
Key Details
Sold Price $209,900
Property Type Condo
Sub Type Condo/Co-op
Listing Status Sold
Purchase Type For Sale
Square Footage 1,430 sqft
Price per Sqft $146
Subdivision Orchards
MLS Listing ID NJBL377986
Sold Date 09/30/20
Style Traditional
Bedrooms 3
Full Baths 1
Half Baths 1
Condo Fees $65/mo
HOA Y/N N
Abv Grd Liv Area 1,430
Originating Board BRIGHT
Year Built 1984
Annual Tax Amount $4,548
Tax Year 2019
Lot Size 3,485 Sqft
Acres 0.08
Lot Dimensions 0.00 x 0.00
Property Description
Beautifully upgraded and freshly painted townhouse with all the amenities. New wide vinyl plank floors installed throughout with 3 1/2 inch molding. New painted kitchen cabinets and granite countertops w a tiled back splash that makes the kitchen pop. There's more then enough room for a dining table as well. Main floor half bath for convenience and a large living room leading to partially fenced in backyard. Upstairs boasts 3 bedrooms and a full bath. The master bedroom has 2 very large closets and 4 newly installed high hats for added light. Plus brand new ceiling fans to keep AC costs down. This association has a pool and tennis courts and super low HOA fees at $65 per month. And the location is AMAZING. Close to all the major arteries in NJ for easy access anywhere, a short .4 miles to Whole Foods and all the shopping in that Marlton Plaza. Beautifully landscaped and ready for its new owner. Make your appt today!
Location
State NJ
County Burlington
Area Evesham Twp (20313)
Zoning MD
Interior
Hot Water Natural Gas
Heating Forced Air
Cooling Central A/C
Heat Source Natural Gas
Exterior
Garage Spaces 2.0
Water Access N
Accessibility None
Total Parking Spaces 2
Garage N
Building
Story 2
Sewer Public Sewer
Water Public
Architectural Style Traditional
Level or Stories 2
Additional Building Above Grade, Below Grade
New Construction N
Schools
School District Evesham Township
Others
Senior Community No
Tax ID 13-00006 05-00133
Ownership Fee Simple
SqFt Source Assessor
Special Listing Condition Standard
Read Less
Want to know what your home might be worth? Contact us for a FREE valuation!

Our team is ready to help you sell your home for the highest possible price ASAP

Bought with Cara A Campos • Keller Williams Realty - Cherry Hill

GET MORE INFORMATION





