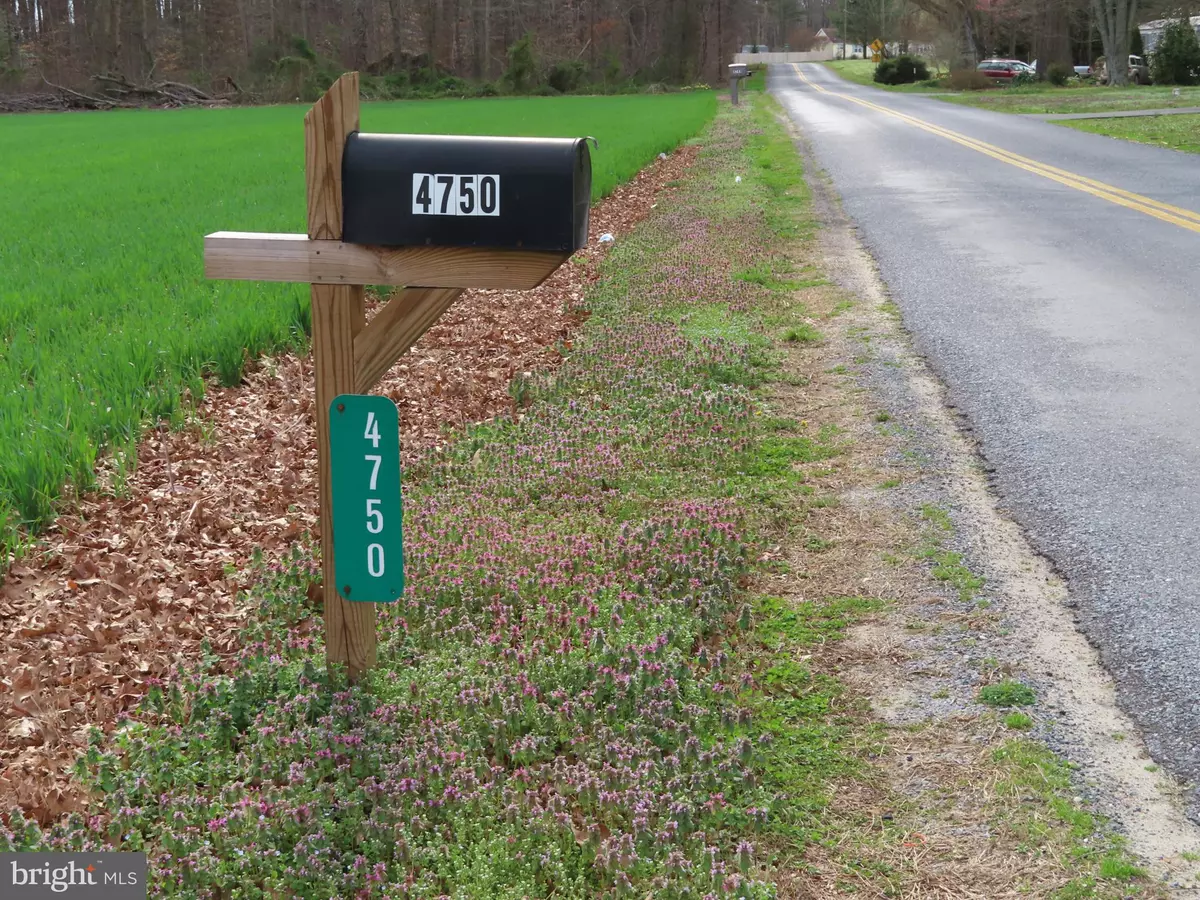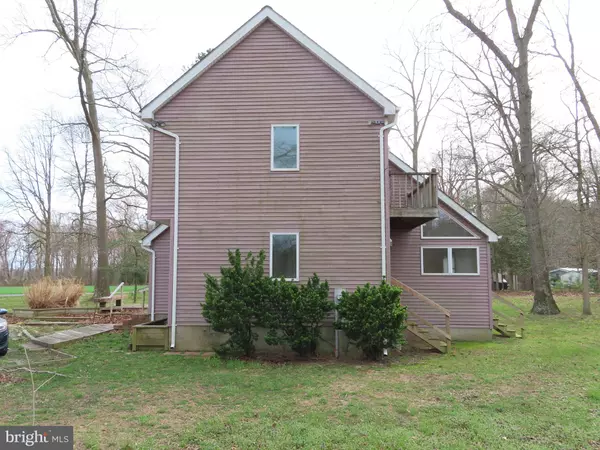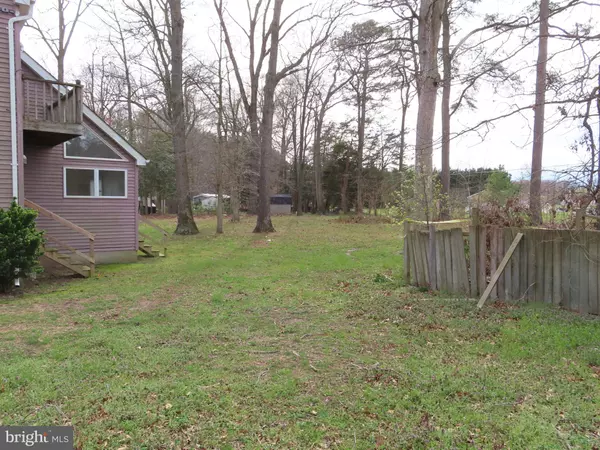$200,000
$235,000
14.9%For more information regarding the value of a property, please contact us for a free consultation.
4750 POPLAR NECK RD Preston, MD 21655
3 Beds
2 Baths
1,560 SqFt
Key Details
Sold Price $200,000
Property Type Single Family Home
Sub Type Detached
Listing Status Sold
Purchase Type For Sale
Square Footage 1,560 sqft
Price per Sqft $128
Subdivision None Available
MLS Listing ID MDCM125250
Sold Date 06/11/21
Style Contemporary
Bedrooms 3
Full Baths 2
HOA Y/N N
Abv Grd Liv Area 1,560
Originating Board BRIGHT
Year Built 1994
Annual Tax Amount $2,164
Tax Year 2021
Lot Size 1.100 Acres
Acres 1.1
Property Description
Bring your tool belts, and imagination! This beautiful 3 bedroom, 2 bath home, just over 1,500 sq.ft, situated on 1.1 acre lot is waiting on YOU! As you walk into your new home, your eyes will be fixated on the natural sunlight that comes through the sky lights located in the family room. The family room has two sliding glass entry to the outside of the home, speaker system and pellet stove for additional heating. This home offers a main level bedroom, full bathroom, dining room with hardwood flooring, and kitchen. The upper level has a balcony view of the family room! The primary bedroom is located on the upper level with an en-suite, walk-in closet, second bedroom, and laundry room. The home features numerous windows in each living space brining in natural daylight. The outside does not disappoint with a huge detached garage for your vehicles, or work space. Come put your imagination to work and make this home your own. Located in Preston, MD. minutes away from Easton, Cambridge, RT 50 and Delaware . See what this home has to offer!
Location
State MD
County Caroline
Zoning R
Rooms
Other Rooms Dining Room, Primary Bedroom, Bedroom 2, Bedroom 3, Kitchen, Family Room, Laundry, Bathroom 2, Primary Bathroom
Main Level Bedrooms 1
Interior
Interior Features Carpet, Ceiling Fan(s), Entry Level Bedroom, Skylight(s)
Hot Water Electric
Heating Heat Pump(s)
Cooling Ceiling Fan(s), Heat Pump(s)
Flooring Carpet, Hardwood, Vinyl
Fireplaces Number 1
Fireplace Y
Heat Source Electric, Other
Exterior
Parking Features Garage - Front Entry
Garage Spaces 6.0
Utilities Available Electric Available, Phone Available, Cable TV Available
Water Access N
View Trees/Woods
Roof Type Shingle
Accessibility Level Entry - Main
Total Parking Spaces 6
Garage Y
Building
Story 2
Foundation Crawl Space, Block
Sewer On Site Septic
Water Private, Well
Architectural Style Contemporary
Level or Stories 2
Additional Building Above Grade, Below Grade
New Construction N
Schools
School District Caroline County Public Schools
Others
Senior Community No
Tax ID 0604009444
Ownership Fee Simple
SqFt Source Assessor
Acceptable Financing Cash, Conventional, FHA 203(k)
Listing Terms Cash, Conventional, FHA 203(k)
Financing Cash,Conventional,FHA 203(k)
Special Listing Condition Standard
Read Less
Want to know what your home might be worth? Contact us for a FREE valuation!

Our team is ready to help you sell your home for the highest possible price ASAP

Bought with Sharon K. Gatling • Long & Foster Real Estate, Inc.
GET MORE INFORMATION





