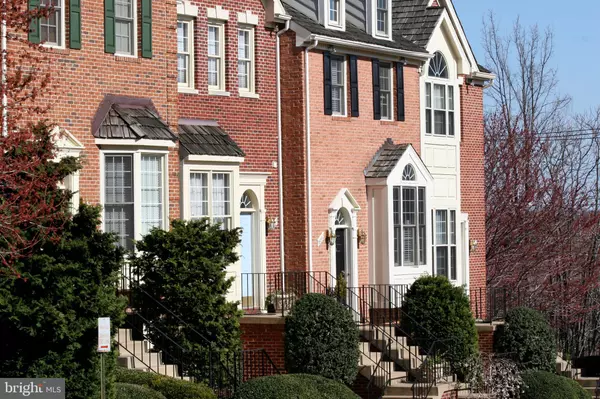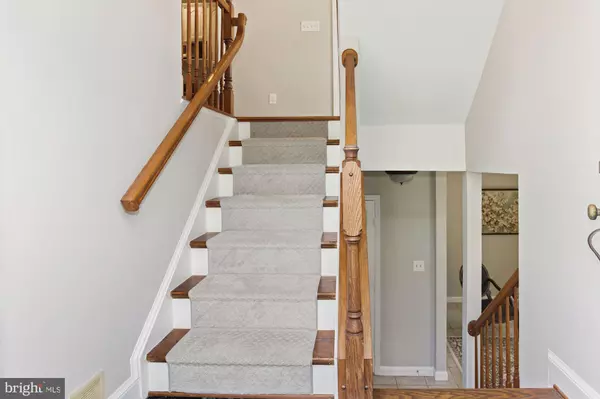$726,000
$675,000
7.6%For more information regarding the value of a property, please contact us for a free consultation.
6019 KELSEY CT Falls Church, VA 22044
3 Beds
4 Baths
1,876 SqFt
Key Details
Sold Price $726,000
Property Type Townhouse
Sub Type End of Row/Townhouse
Listing Status Sold
Purchase Type For Sale
Square Footage 1,876 sqft
Price per Sqft $386
Subdivision Ashlawn Ridge
MLS Listing ID VAFX1141358
Sold Date 10/01/20
Style Colonial
Bedrooms 3
Full Baths 3
Half Baths 1
HOA Fees $133/qua
HOA Y/N Y
Abv Grd Liv Area 1,876
Originating Board BRIGHT
Year Built 1993
Annual Tax Amount $7,588
Tax Year 2020
Lot Size 2,440 Sqft
Acres 0.06
Property Description
Tucked away in a beautiful private enclave of 22 homes, this elegant all brick, 4 stories, two(2)! car garage end unit Townhome offers all comforts in an unbeatable location! Only 5 traffic lights away from DC via RT. 50 and walking distance to Target, Safeway, Home Depot, Bluemont and Rose Parks, W&O jogging and bike trail, tennis, pool, baseball & more plus a five-minute drive to a newly revamped Ballston near the Metro! With over $120,000 in renovations by the current owner, including a new deck and patio, windows, HVAC, HWH, appliances, and more! Bells of the home are a bonus loft or a den/ nursery, a gorgeous lower level with a full bath, the family room with a floor to ceiling doors that leads you to a lovely private patio. New deck on the main level with a bright, gorgeous living area and a chef's eat-in kitchen plus formal dining. This stunning private 3 BR 3.5 bathroom with a lovely Japanese style zen garden is ready for you to call it a HOME! For your convenience, brochures are online.
Location
State VA
County Fairfax
Zoning 212
Rooms
Basement Walkout Level, Full, Fully Finished
Interior
Interior Features Dining Area, Floor Plan - Traditional, Kitchen - Table Space, Primary Bath(s), Window Treatments, Ceiling Fan(s)
Hot Water Natural Gas
Heating Heat Pump(s), Forced Air
Cooling Heat Pump(s), Central A/C
Fireplaces Number 2
Fireplaces Type Gas/Propane, Insert, Screen, Fireplace - Glass Doors
Equipment Dishwasher, Disposal, Dryer, Exhaust Fan, Microwave, Refrigerator, Washer, Icemaker, Stove, Oven - Double
Fireplace Y
Window Features Skylights
Appliance Dishwasher, Disposal, Dryer, Exhaust Fan, Microwave, Refrigerator, Washer, Icemaker, Stove, Oven - Double
Heat Source Natural Gas
Exterior
Exterior Feature Deck(s), Patio(s)
Parking Features Underground
Garage Spaces 2.0
Fence Rear
Utilities Available Cable TV Available
Water Access N
Roof Type Shingle,Wood
Accessibility Other
Porch Deck(s), Patio(s)
Attached Garage 2
Total Parking Spaces 2
Garage Y
Building
Lot Description Corner
Story 4
Sewer Public Sewer
Water Public
Architectural Style Colonial
Level or Stories 4
Additional Building Above Grade, Below Grade
Structure Type Cathedral Ceilings
New Construction N
Schools
School District Fairfax County Public Schools
Others
HOA Fee Include Ext Bldg Maint,Insurance,Management,Reserve Funds,Other
Senior Community No
Tax ID 0514 16 0026
Ownership Fee Simple
SqFt Source Assessor
Security Features Surveillance Sys
Special Listing Condition Standard
Read Less
Want to know what your home might be worth? Contact us for a FREE valuation!

Our team is ready to help you sell your home for the highest possible price ASAP

Bought with Hope L Peele • McEnearney Associates, Inc.
GET MORE INFORMATION





