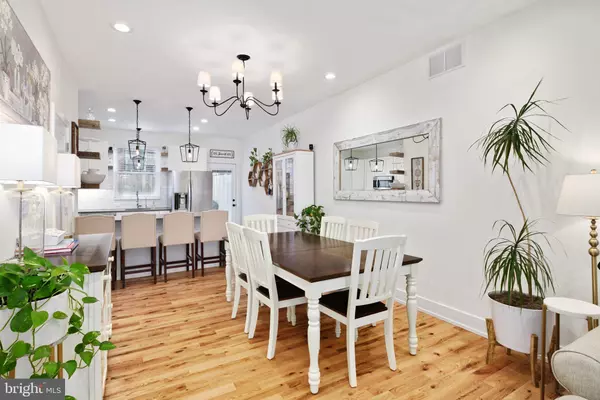$465,000
$449,900
3.4%For more information regarding the value of a property, please contact us for a free consultation.
1307 N NEWKIRK ST Philadelphia, PA 19121
3 Beds
2 Baths
2,100 SqFt
Key Details
Sold Price $465,000
Property Type Townhouse
Sub Type Interior Row/Townhouse
Listing Status Sold
Purchase Type For Sale
Square Footage 2,100 sqft
Price per Sqft $221
Subdivision Brewerytown
MLS Listing ID PAPH2064318
Sold Date 04/01/22
Style Straight Thru
Bedrooms 3
Full Baths 2
HOA Y/N N
Abv Grd Liv Area 1,800
Originating Board BRIGHT
Year Built 1925
Annual Tax Amount $1,308
Tax Year 2021
Lot Size 800 Sqft
Acres 0.02
Lot Dimensions 16.00 x 50.00
Property Description
Introducing 1307 N. Newkirk Street! Don't miss this upgraded, fully renovated, 3-story home with over 2,150 square feet of modern living space. Upon entry, notice how much wider this 16-foot wide residence is compared to all the others. Walk across sprawling hardwood floors and a spacious living area which comfortably allows for an oversized sectional sofa. Continue to a dining area with ample dimensions for a 6-8+ seat dining table, serving cabinet, and hidden coat closet. Luxe kitchen featuring white shaker cabinets, granite waterfall countertops, reclaimed shelving, and modern LG appliances. Ascend to the second floor where each bedroom offers a walk-in closet and privacy as the bedrooms are separated by a linen closet and laundry area. Ascend again to the third floor with a private roof deck with a view of Center City and a primary suite offering a walk-in, dual-headed shower, large walk-in closet, and plenty of room for a king sized bed and more. Rear patio perfect for a grill, fire pit, and entertaining. Finished basement makes a perfect guest room, office, playroom, den, or theater room. Boasting 3 floors, plus a basement, youll be comfortable with the homes dual-zoned heating and air conditioning, featuring smart thermostats. Approximately 7 years remaining on the property tax abatement. Convenient to Center City and I-76 and within walking distance to Philadelphia Zoo, Fairmount Park, Whole Foods, Benjamin Franklin Parkway, Philadelphia Museum of Art, and more. You are just steps away from all of the hottest Brewerytown shops, bars and restaurants, including Green Eggs Cafe, Rybrew, Crime and Punishment Brewery, ALDI, Fine Wine & Spirits, and the rest that Brewerytown has to offer!
Location
State PA
County Philadelphia
Area 19121 (19121)
Zoning RSA5
Rooms
Basement Other
Interior
Interior Features Kitchen - Eat-In
Hot Water Natural Gas
Heating Central
Cooling Central A/C
Fireplace N
Heat Source Natural Gas
Laundry Upper Floor
Exterior
Water Access N
Accessibility None
Garage N
Building
Story 3
Foundation Brick/Mortar
Sewer Public Sewer
Water Public
Architectural Style Straight Thru
Level or Stories 3
Additional Building Above Grade, Below Grade
New Construction N
Schools
School District The School District Of Philadelphia
Others
Pets Allowed Y
Senior Community No
Tax ID 292109660
Ownership Fee Simple
SqFt Source Assessor
Acceptable Financing Cash, Conventional
Listing Terms Cash, Conventional
Financing Cash,Conventional
Special Listing Condition Standard
Pets Allowed No Pet Restrictions
Read Less
Want to know what your home might be worth? Contact us for a FREE valuation!

Our team is ready to help you sell your home for the highest possible price ASAP

Bought with Chivonn Nicole Anderson • Keller Williams Philadelphia

GET MORE INFORMATION





