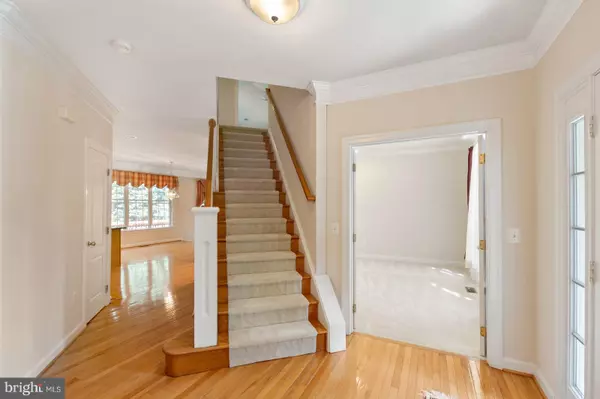$825,000
$824,900
For more information regarding the value of a property, please contact us for a free consultation.
5376 NEW LONDON PARK DR Fairfax, VA 22032
5 Beds
5 Baths
4,252 SqFt
Key Details
Sold Price $825,000
Property Type Single Family Home
Sub Type Detached
Listing Status Sold
Purchase Type For Sale
Square Footage 4,252 sqft
Price per Sqft $194
Subdivision Reserve At Martins Point
MLS Listing ID VAFX1152552
Sold Date 10/21/20
Style Colonial
Bedrooms 5
Full Baths 4
Half Baths 1
HOA Y/N N
Abv Grd Liv Area 3,052
Originating Board BRIGHT
Year Built 1998
Annual Tax Amount $9,035
Tax Year 2020
Lot Size 0.483 Acres
Acres 0.48
Property Description
Open House Cancelled! Spacious 5 bed 4.5 bath colonial situated on a private half acre cul-de-sac lot! Oversized rooms with tons of natural light including a formal living and dining room, main level office and open concept family room and kitchen. Plenty of room for the whole family, the kitchen features sparkling granite counters and ample cabinet space, plus a huge pantry. The cozy family room has a wood burning fireplace and views of the private backyard. From here, step out onto the private deck and enjoy the privacy of your backyard oasis. Upstairs features 4 bedrooms and 3 full baths including a private master retreat with spacious bath and huge walk in closet. Laundry is conveniently located upstairs near the bedrooms. The fully finished walkout basement has space for everyone including a huge rec room, full bath and den/5th bedroom which would make for the perfect au pair or teen suite. Recent updates include fresh neutral paint throughout and new carpet upstairs. Location can?t be beat located just off of Roberts Rd and Zion Rd for easy commuting access, a couple minutes from the VRE, Target and Burke shops, dining and entertaining options. Highly sought after Robinson SS pyramid!
Location
State VA
County Fairfax
Zoning 130
Rooms
Basement Full
Interior
Interior Features Carpet, Chair Railings, Crown Moldings, Family Room Off Kitchen, Floor Plan - Traditional, Formal/Separate Dining Room, Kitchen - Gourmet, Kitchen - Island, Pantry, Soaking Tub, Upgraded Countertops, Walk-in Closet(s), Wood Floors
Hot Water Electric
Heating Forced Air, Heat Pump(s)
Cooling Central A/C
Flooring Carpet, Hardwood
Fireplaces Number 1
Equipment Built-In Microwave, Cooktop, Dishwasher, Disposal, Dryer, Refrigerator, Washer, Oven - Wall
Appliance Built-In Microwave, Cooktop, Dishwasher, Disposal, Dryer, Refrigerator, Washer, Oven - Wall
Heat Source Natural Gas, Electric
Exterior
Exterior Feature Deck(s)
Parking Features Garage - Front Entry
Garage Spaces 4.0
Water Access N
Accessibility None
Porch Deck(s)
Attached Garage 2
Total Parking Spaces 4
Garage Y
Building
Story 3
Sewer Public Sewer
Water Public
Architectural Style Colonial
Level or Stories 3
Additional Building Above Grade, Below Grade
Structure Type 9'+ Ceilings
New Construction N
Schools
Elementary Schools Bonnie Brae
Middle Schools Robinson Secondary School
High Schools Robinson Secondary School
School District Fairfax County Public Schools
Others
Senior Community No
Tax ID 0684 22 0011
Ownership Fee Simple
SqFt Source Assessor
Special Listing Condition Standard
Read Less
Want to know what your home might be worth? Contact us for a FREE valuation!

Our team is ready to help you sell your home for the highest possible price ASAP

Bought with Justin Wang • Realty Aspire
GET MORE INFORMATION





