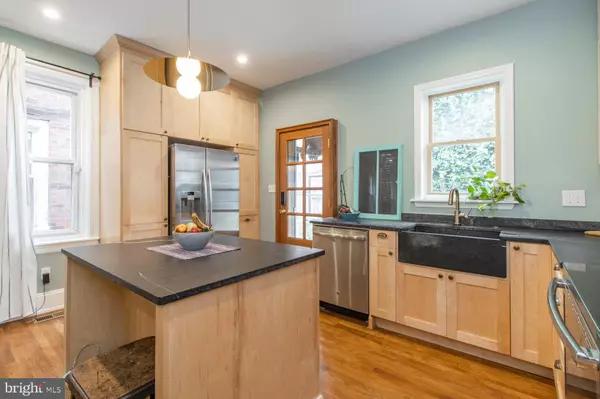$425,000
$450,000
5.6%For more information regarding the value of a property, please contact us for a free consultation.
222 S 51ST ST Philadelphia, PA 19139
5 Beds
3 Baths
2,340 SqFt
Key Details
Sold Price $425,000
Property Type Single Family Home
Sub Type Twin/Semi-Detached
Listing Status Sold
Purchase Type For Sale
Square Footage 2,340 sqft
Price per Sqft $181
Subdivision University City
MLS Listing ID PAPH931290
Sold Date 10/30/20
Style Traditional,Straight Thru
Bedrooms 5
Full Baths 2
Half Baths 1
HOA Y/N N
Abv Grd Liv Area 2,340
Originating Board BRIGHT
Year Built 1925
Annual Tax Amount $2,303
Tax Year 2020
Lot Size 1,691 Sqft
Acres 0.04
Lot Dimensions 19.66 x 86.00
Property Description
Feel the heartbeat of Philadelphia in this gorgeous twin in University City! An open style red brick porch welcomes you into this traditional home. The dark wood and crown moldings of the classic foyer bring you in touch with the rest of the home. The main level provides a bright, professional office space with sleek french doors to provide solitude from the hustle and bustle of the house. The dining area and kitchen are across the way, with bright baby blue walls, a dining area, and space for relaxing or gathering with loved ones. Featured in this fresh kitchen is an island with a soapstone countertop, modern electric appliances featuring an induction range, and plenty of cabinet space to let your culinary dreams flourish. Take entertainment a step further with access to a private garden, or really wow guests with the sunset in your rooftop space! The house provides lots of space for family and friends to stay, with 5 bedrooms and 2 and a half bathrooms, along with extra space for the primary suite of the house on the 3rd floor. City storage is never a concern here either with ample storage space in the basement and attic. This home has plenty of space for a city-ready family or couple who crave the excitement of Philadelphia while also valuing the comforts of a suburban home.
Location
State PA
County Philadelphia
Area 19139 (19139)
Zoning RSA3
Rooms
Basement Full
Interior
Interior Features Ceiling Fan(s), Crown Moldings, Dining Area, Floor Plan - Open, Kitchen - Island, Soaking Tub
Hot Water Electric
Heating Forced Air, Heat Pump - Electric BackUp
Cooling Central A/C
Flooring Hardwood, Ceramic Tile
Equipment Dishwasher, Oven/Range - Electric
Fireplace N
Appliance Dishwasher, Oven/Range - Electric
Heat Source Electric
Laundry Upper Floor
Exterior
Exterior Feature Patio(s), Porch(es), Roof
Fence Chain Link
Water Access N
Accessibility None
Porch Patio(s), Porch(es), Roof
Garage N
Building
Story 3.5
Sewer Public Sewer
Water Public
Architectural Style Traditional, Straight Thru
Level or Stories 3.5
Additional Building Above Grade, Below Grade
New Construction N
Schools
School District The School District Of Philadelphia
Others
Pets Allowed N
Senior Community No
Tax ID 602169500
Ownership Fee Simple
SqFt Source Assessor
Horse Property N
Special Listing Condition Standard
Read Less
Want to know what your home might be worth? Contact us for a FREE valuation!

Our team is ready to help you sell your home for the highest possible price ASAP

Bought with Bernadette Nolan • BHHS Fox & Roach-Chestnut Hill
GET MORE INFORMATION





